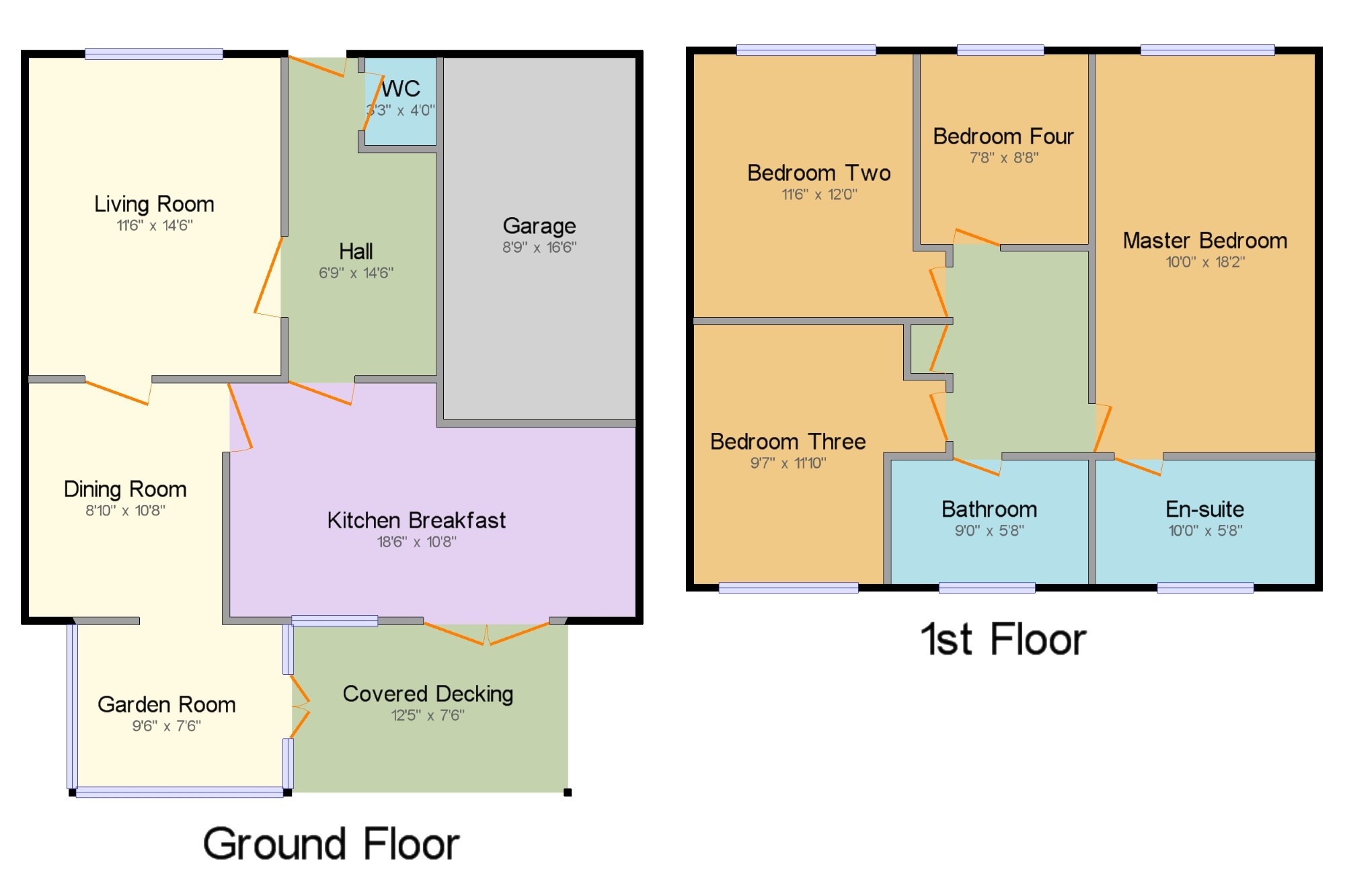Semi-detached house for sale in Yarm TS15, 4 Bedroom
Quick Summary
- Property Type:
- Semi-detached house
- Status:
- For sale
- Price
- £ 250,000
- Beds:
- 4
- Baths:
- 1
- Recepts:
- 3
- County
- North Yorkshire
- Town
- Yarm
- Outcode
- TS15
- Location
- Glaisdale Road, Yarm, Stockton On Tees TS15
- Marketed By:
- Bridgfords - Yarm
- Posted
- 2024-05-26
- TS15 Rating:
- More Info?
- Please contact Bridgfords - Yarm on 01642 966601 or Request Details
Property Description
This lovely home is presented immaculately, with quality fixtures and fittings throughout. On the ground floor is a formal living room, dining room and light and bright garden room, with an extended kitchen diner for relaxed dining. The first floor offers four good sized bedrooms, the master having an en suite and family bathroom. The rear garden has been thoughtfully landscaped to provided a delightful secluded space to relax and enjoy, with a covered decking creating a further seating area.
Solid oak flooring to several ground floor rooms
Combi boiler installed in 2013 with full service history
Electric board replaced in 2015
Three reception rooms
Master bedroom with en suite
Delightful rear garden with covered decked seating area
Close to local schools and shops
Close to a bus route into Yarm
Hall6'9" x 14'6" (2.06m x 4.42m). Warm and welcoming, with solid oak flooring, and spindle staircase leading to the first floor. Radiator in cover. Spotlights and coving. Doors to living room, kitchen and WC.
Living Room11'6" x 14'6" (3.5m x 4.42m). An elegant room, with large window to the front, and door into the dining room. Attractive cast iron fireplace with marble hearth housing and electric fire. Built in storage cupboards and shelving.
Dining Room8'10" x 10'8" (2.7m x 3.25m). Solid oak flooring. Doors to living room and kitchen, and open arch into garden room, creating a relaxing living space. Radiator and ceiling light.
Garden Room9'6" x 7'6" (2.9m x 2.29m). A lovely relaxing room, with windows to two sides offering a delightful view of the secluded rear garden, and double doors opening onto the covered decked area. Glass apex ceiling with temperature moderator. Radiator. Karndean flooring.
Kitchen Breakfast18'6" x 10'8" (5.64m x 3.25m). A fantastic sized room, ideal for family dining and entertaining. With a great range of wall and base units in contrasting finishes, with granite aggrigate work surfaces. Space for range cooker. Integrated Fridge freezer with cold water tap and ice maker. Seating area to the rear, with window and doors to the rear opening out onto the covered decking.
WC3'3" x 4' (1m x 1.22m). White wash hand basin and WC. Frosted window to the front. Spotlights.
Master Bedroom10' x 18'2" (3.05m x 5.54m). A lovely sized room, with window to the front. Radiator, wall lights, and TV socket and wall mounted bracket. Door leading to the ensuite.
En-suite10' x 5'8" (3.05m x 1.73m). 4 piece white suite comprising of step into shower cubicle, pedestal sink, WC and Bidet. Wall mounted heated towel rail and shaver socket. Part tiled walls, ceiling light and frosted window to the rear.
Bedroom Two11'6" x 12' (3.5m x 3.66m). Window to the front. Radiator and ceiling light. TV arial socket.
Bedroom Three9'7" x 11'10" (2.92m x 3.6m). Window to the rear. Range of fitted wardrobes and drawers. Ceiling light and radiator. TV ariel socket. Access to the loft space.
Bedroom Four7'8" x 8'8" (2.34m x 2.64m). Window to the front. Built in storage cupboards and shelving units. Ceiling light and radiator. Currently used as a home office, with extra sockets and cabling.
Bathroom9' x 5'8" (2.74m x 1.73m). Four piece white suite comprising of a panelled bath with overhead shower unit, pedestal sink and WC. Wall mounted heated towel rail and shaver socket. Part tiled walls. Coving and ceiling light. Frosted window to the rear.
Landing x . Access to all first floor rooms. Large storage cupboard.
Garage8'9" x 16'6" (2.67m x 5.03m). With a roller door to the front. With light and power sockets. Wall mounted Worcester combi boiler. Cold water tap.
Covered Decking12'5" x 7'6" (3.78m x 2.29m). Accessed via the kitchen and garden room, this fantastic space offers an opportunity to relax in the garden in all weathers. With decked floor, wooden balustrade and a vaulted glass roof.
Gardens x . A real hidden gem, the rear garden has been beautifully created to provide a secluded area to sit, dine or simply enjoy the fresh air. An area of lawn is framed by mature shrubs which offer colour and interest. There is a brick edged raised flower bed and a large summerhouse. For easy maintenance, much of the garden is laid to paving and gravel. To the front is an area of lawn, with driveway leading to the single garage.
Property Location
Marketed by Bridgfords - Yarm
Disclaimer Property descriptions and related information displayed on this page are marketing materials provided by Bridgfords - Yarm. estateagents365.uk does not warrant or accept any responsibility for the accuracy or completeness of the property descriptions or related information provided here and they do not constitute property particulars. Please contact Bridgfords - Yarm for full details and further information.


