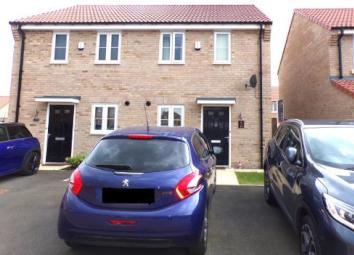Semi-detached house for sale in Yarm TS15, 2 Bedroom
Quick Summary
- Property Type:
- Semi-detached house
- Status:
- For sale
- Price
- £ 108,800
- Beds:
- 2
- Baths:
- 1
- Recepts:
- 1
- County
- North Yorkshire
- Town
- Yarm
- Outcode
- TS15
- Location
- Hall Wood Close, Yarm, Stockton On Tees TS15
- Marketed By:
- Bridgfords - Yarm
- Posted
- 2024-04-25
- TS15 Rating:
- More Info?
- Please contact Bridgfords - Yarm on 01642 966601 or Request Details
Property Description
Situated on the sought after Morley Carr Farm development, this well presented home is ideal for a first time buyer, young family or someone wanting to downsize from a larger home. With a light and bright feel, contemporary fixtures and fittings throughout and good sized garden to the rear. Offering excellent access to local schools and shops, and a brisk walk into Yarm High Street with it's many amenities and facilities.
South facing rear garden
Double driveway to the front
Master bedroom with en suite
Contemporary kitchen
Located on the Morley Carr Development
'Ideal' combi boiler
Hall6'8" x 10' (2.03m x 3.05m). Double glazed entrance door leading into the hallway. Open arch to the kitchen and stairs to the first floor. Doors into the living room and cloakroom.
Living Room13' x 15'6" (3.96m x 4.72m). A generous size, with plenty of space for a family dining table to one side. Double doors open out onto the patio area, and two windows to the rear ensure this is a light and airy room. Large under stairs storage cupboard. Two ceiling lights and a radiator.
Kitchen6' x 10' (1.83m x 3.05m). Fitted with a stylish range of contemporary white gloss wall and base units with contrasting work surfaces. Integrated electric oven with gas hob and extractor hood. Space for fridge freezer and washing machine. Ceiling light, window to the front. Wall mounted 'Ideal' central heating boiler.
WC3'2" x 5'4" (0.97m x 1.63m). Containing a pedestal wash hand basin and WC. Vinyl flooring, frosted window to the side. Radiator.
Master Bedroom10'2" x 10'2" (3.1m x 3.1m). Window to the rear overlooking the garden, and facing south. Ceiling light and radiator. Door leading to the en suite.
En-suite2'6" x 10'2" (0.76m x 3.1m). Featuring a step in shower cubicle pedestal wash hand basin and WC. Part tiled walls, ceiling light extractor fan and radiator.
Bedroom Two13' x 8'6" (3.96m x 2.6m). A light an bright double room, with two windows to the front. Built in storage cupboard. Ceiling light and radiator.
Bathroom6'4" x 6'3" (1.93m x 1.9m). Contemporary white suite comprising of a panelled bath with overhead shower unit, wash hand basin and WC. Part tiled walls, vinyl flooring. Ceiling light and extractor fan.
Gardens x . To the rear is a private south facing garden, mainly laid to lawn, with an paved patio area, ideal for outside dining and relaxing. A garden shed is included in the sale. There is gated access to the side, with a water butt. To the front is a double drive way with parking for two cars.
Property Location
Marketed by Bridgfords - Yarm
Disclaimer Property descriptions and related information displayed on this page are marketing materials provided by Bridgfords - Yarm. estateagents365.uk does not warrant or accept any responsibility for the accuracy or completeness of the property descriptions or related information provided here and they do not constitute property particulars. Please contact Bridgfords - Yarm for full details and further information.


