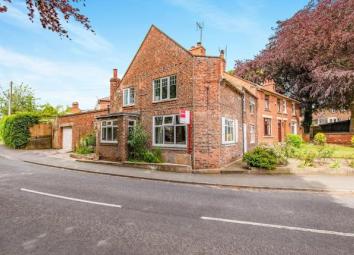Semi-detached house for sale in Yarm TS15, 2 Bedroom
Quick Summary
- Property Type:
- Semi-detached house
- Status:
- For sale
- Price
- £ 230,000
- Beds:
- 2
- Baths:
- 1
- Recepts:
- 2
- County
- North Yorkshire
- Town
- Yarm
- Outcode
- TS15
- Location
- The Wynd, Hutton Rudby, Yarm TS15
- Marketed By:
- Bridgfords - Yarm
- Posted
- 2024-04-25
- TS15 Rating:
- More Info?
- Please contact Bridgfords - Yarm on 01642 966601 or Request Details
Property Description
This warm and welcoming home offers great sized living space, with plenty of opportunity to extend. With many original features in place, and decorated throughout stylishly, with contemporary kitchen and bathroom. There is a private garden to the rear, a courtyard and parking space.
Delightful period cottage
Parking available for three cars
Secluded cottage garden to the side
Generous living room with original beams and fireplace
Full planning Permission in place for side extension
Entrance x . Light and bright with windows to the front and side. Half panelled walls. Opening into the dining area.
Dining Hall x . Warm and welcoming, with doors leading to all ground floor rooms. With half panelled walls and access to the stairs leading to the first floor.
Lounge14'7" x 14'3" (4.45m x 4.34m). A charming room, with large picture windows to the front and side offering pleasant outlooks, and filling the room with light. Original beams, and a feature open fireplace with slate hearth, housing a multi fuel burning stove
Kitchen9'4" x 8'4" (2.84m x 2.54m). Installed in March 2019, the stylish and contemporary kitchen features high gloss grey wall and base units. Integrated appliances include oven, oven with grill, microwave oven and gas hob, dish washer, washing machine and fridge freezer. With a sky light window, window and external door to the rear. Half tiled walls, and apex ceiling.
Bathroom x . Installed in April 2019, the sleek suite comprised of a p shaped bath with shower overhead, wash hand basin set into vanity unit with storage and low level WC. Two wall mounted storage cabinets, and built in storage cupboard housing the boiler. Heated towel rail/radiator. Frosted window to the front.
Master Bedroom14'6" x 12'5" (4.42m x 3.78m). An absolutely delightful room. Full of character and charm, with an original cast iron decorative fireplace set in a wooden surround providing a lovely focal point. With a large window to the front, and high ceiling. Built in wardrobe and built in storage cupboards. Painted original floor boards front. Double radiator.
Bedroom Two8'7" x 8'4" (2.62m x 2.54m). Window to the front. Apex ceiling giving a feeling of space. Access to loft space. Radiator.
Courtyard x . Accessed via the external kitchen door, this area was previously a garage, and could easily be turned back if required, with rolling door to the front, and gated access to the side.
Gardens x . The suprisingly large garden is laid to lawn, with a variety of mature tress and bushes providing colour and interest. There are several raised flower beds with railway sleeper edges, and a large wooden summerhouse and log store. To the front is an area of gravel, and a block paved parking space. A further parking space is provided to the rear of the garden.
Property Location
Marketed by Bridgfords - Yarm
Disclaimer Property descriptions and related information displayed on this page are marketing materials provided by Bridgfords - Yarm. estateagents365.uk does not warrant or accept any responsibility for the accuracy or completeness of the property descriptions or related information provided here and they do not constitute property particulars. Please contact Bridgfords - Yarm for full details and further information.


