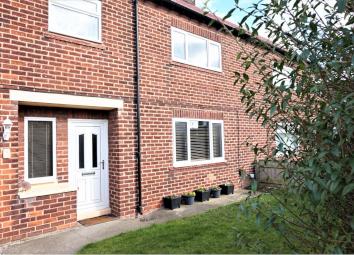Semi-detached house for sale in Yarm TS15, 3 Bedroom
Quick Summary
- Property Type:
- Semi-detached house
- Status:
- For sale
- Price
- £ 149,995
- Beds:
- 3
- Baths:
- 1
- Recepts:
- 1
- County
- North Yorkshire
- Town
- Yarm
- Outcode
- TS15
- Location
- Hird Road, Yarm TS15
- Marketed By:
- Purplebricks, Head Office
- Posted
- 2024-04-28
- TS15 Rating:
- More Info?
- Please contact Purplebricks, Head Office on 024 7511 8874 or Request Details
Property Description
Extended Semi Detached House enjoys a generous corner position of a small quiet cul de sac in the popular and convenient Yarm location. Fantastic home is perfect for young families offering spacious living accommodation, lots of outside leisure space with gardens to the front, side and rear aspects and further extension potential if desired. In brief the property comprises 20ft living room, kitchen, dining area, utility room, three good size bedrooms and family bathroom. Pleasantly presented home benefits from UPVC double glazing, combi gas central heating, fully fitted modern kitchen and bathroom, plenty of built in storage, conservatory, off road parking for one car and a detached single garage. Hird Road is well placed in Yarm with local schools, shops, amenities and leisure facilities nearby. Excellent location for commuters with easy access to transport links, road networks and a short walk to Yarm high street. Sold with no forward chain * internal viewings & sensible offers invited!
Entrance Hall
UPVC entrance door and window to front aspect, wood spindle staircase to first floor, radiator, wood effect laminate flooring.
Living Room
20'06" x 15'06"
uPVC window to front aspect and double doors opening to conservatory, feature fire surround with marble back panel and hearth, stone effect electric fire, coving, radiators, carpet flooring.
Kitchen
14'06" x 8'08"
uPVC window to rear aspect and uPVC French doors to side aspect, fully fitted kitchen in shaker style units, contrasting worktops, integrated electric hob and oven, extractor hood, spaces for freestanding fridge freezer, washing machine and dishwasher, tiled splash back, wood effect laminate flooring.
Dining Area
10'02" x 7'06"
Downlights, radiator, wood effect laminate flooring.
Utility Room
7'06" x 5'02"
Space for tumble dryer, downlights, wood effect laminate flooring.
Conservatory
14'00" x 12'06"
uPVC conservatory with French doors opening to rear garden, light, power sockets, radiator, wood effect laminate flooring.
Landing
UPVC window to side aspect, wood spindle balustrade, loft access, carpet flooring.
Bedroom One
14'10" x 10'10"
uPVC window to front aspect, built in storage cupboard and shelved alcove, radiator, carpet flooring.
Bedroom Two
12'08" x 8'09"
uPVC window to rear aspect, built in storage cupboard, radiator, carpet flooring.
Bedroom Three
10'03" x 7'07"
uPVC window to front aspect, built in storage cupboard, radiator, carpet flooring.
Family Bathroom
9'10" x 5'07"
uPVC windows to rear aspect, white bathroom suite including bath, pedestal washbasin, WC, over bath shower, shower screen, spotlights, fully tiled walls, heated towel rail, vinyl flooring.
Gardens
Generous and private corner plot with manageable gardens to the front, side and rear aspects, enclosed by privet hedging and brick built dwarf wall, front and side access gates.
Off Road Parking
Detached single garage and off road parking for one car to the side aspect.
Property Location
Marketed by Purplebricks, Head Office
Disclaimer Property descriptions and related information displayed on this page are marketing materials provided by Purplebricks, Head Office. estateagents365.uk does not warrant or accept any responsibility for the accuracy or completeness of the property descriptions or related information provided here and they do not constitute property particulars. Please contact Purplebricks, Head Office for full details and further information.


