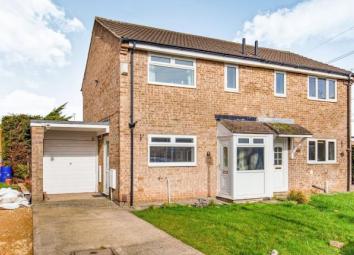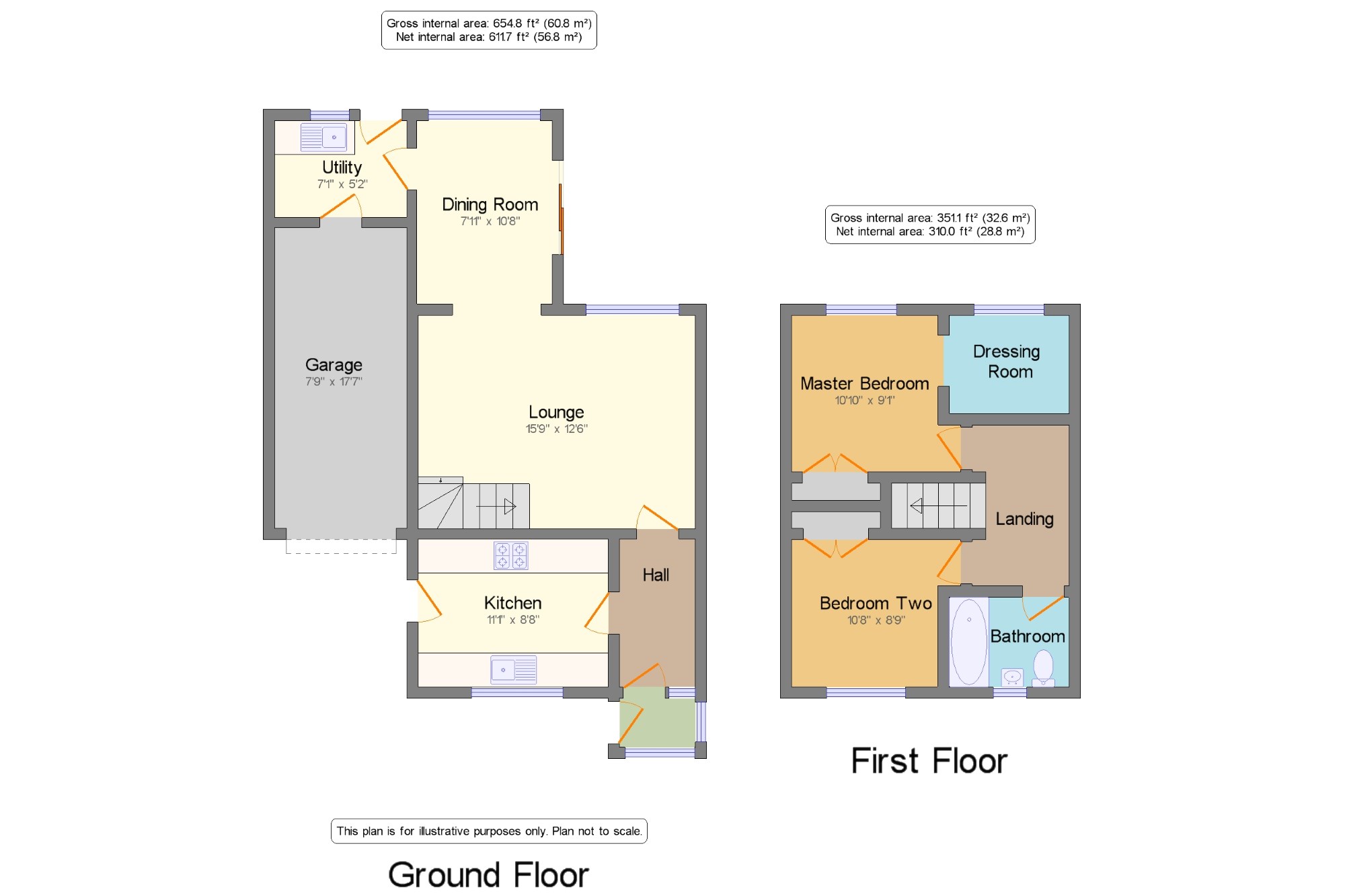Semi-detached house for sale in Yarm TS15, 2 Bedroom
Quick Summary
- Property Type:
- Semi-detached house
- Status:
- For sale
- Price
- £ 135,000
- Beds:
- 2
- Baths:
- 1
- Recepts:
- 2
- County
- North Yorkshire
- Town
- Yarm
- Outcode
- TS15
- Location
- Knaith Close, Yarm, Stockton On Tees, . TS15
- Marketed By:
- Bridgfords - Yarm
- Posted
- 2024-04-28
- TS15 Rating:
- More Info?
- Please contact Bridgfords - Yarm on 01642 966601 or Request Details
Property Description
Offering a spacious living room, dining room, kitchen and utility room and two good sized double rooms to the first floor this well positioned house would make a great first time buyers or investors opportunity. With attached single garage and driveway, and secure garden to the rear..
Large master bedroom
Living room and separate dining room
Kitchen and utility room
Gardens front and rear
Single garage and driveway
Offered chain free
Boiler replaced in 2017
New Security alarm system
Entrance Hall x . Glazed internal door from the porch. Laminate flooring, doors into living room and kitchen. Radiator.
Porch x . Double glazed entrance door and internal door into hall. Pitched roof . Wall hooks
Kitchen11'2" x 8'7" (3.4m x 2.62m). Fitted with a range of wood effect wall and base units. Integrated electric oven and hob and one and a half bowl sink and drainer. Space for fridge freezer and tumble drier. Window to the front. External door to the side. Space for breakfast table and chairs. Fully tiled walls and laminate flooring.
Living Room15'9" x 12'6" (4.8m x 3.8m). Light and spacious with window to the rear overlooking the garden. Wall mounted fire in sandstone effect fire. Coving, ceiling light and radiator. Open stairs to the first floor. Laminate flooring. An arch leads into the dining room.
Dining Room10'8" x 8' (3.25m x 2.44m). A lovely light room, with double sliding doors to the side opening onto the patio area, and a window to the rear. Coving, ceiling light and radiator. Laminate flooring. Internal door to the side into the utility room.
Utility Room7'1" x 5'1" (2.16m x 1.55m). Fitted with a base unit proving storage, and housing a single sink and drainer. Space and plumbing for washing machine. Part tiled walls. Window and external door to the rear, and internal door to the garage.
Master Bedroom17'9" x 9'1" (5.4m x 2.77m). Originally two room, the master bedroom is now a great size, with two windows to the rear ensuring it is light and bright. Double built in wardrobe with overhead storage cupboards.
Bedroom Two10'8" x 8'10" (3.25m x 2.7m). Double room with window to the front. Double built in wardrobe with overhead storage. Ceiling light and radiator.
Bathroom7' x 5'2" (2.13m x 1.57m). White suite comprising a panelled bath with overhead shower, pedestal wash hand basin and WC. Radiator, towel rail, ceiling light. Part tiled walls, frosted window to the front.
Garage17'1" x 7'8" (5.2m x 2.34m). Up and over door to the front. Internal door to utility room to the rear. Light, power sockets and wall shelving.
Gardens x . The rear garden is mainly laid to lawn with patio area. Fenced boundaries. The front lawn is edged by a single driveway leading to the garage
Landing x . Access to loft space. Radiator
Property Location
Marketed by Bridgfords - Yarm
Disclaimer Property descriptions and related information displayed on this page are marketing materials provided by Bridgfords - Yarm. estateagents365.uk does not warrant or accept any responsibility for the accuracy or completeness of the property descriptions or related information provided here and they do not constitute property particulars. Please contact Bridgfords - Yarm for full details and further information.


