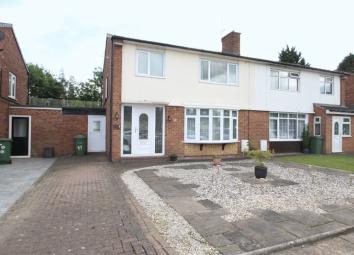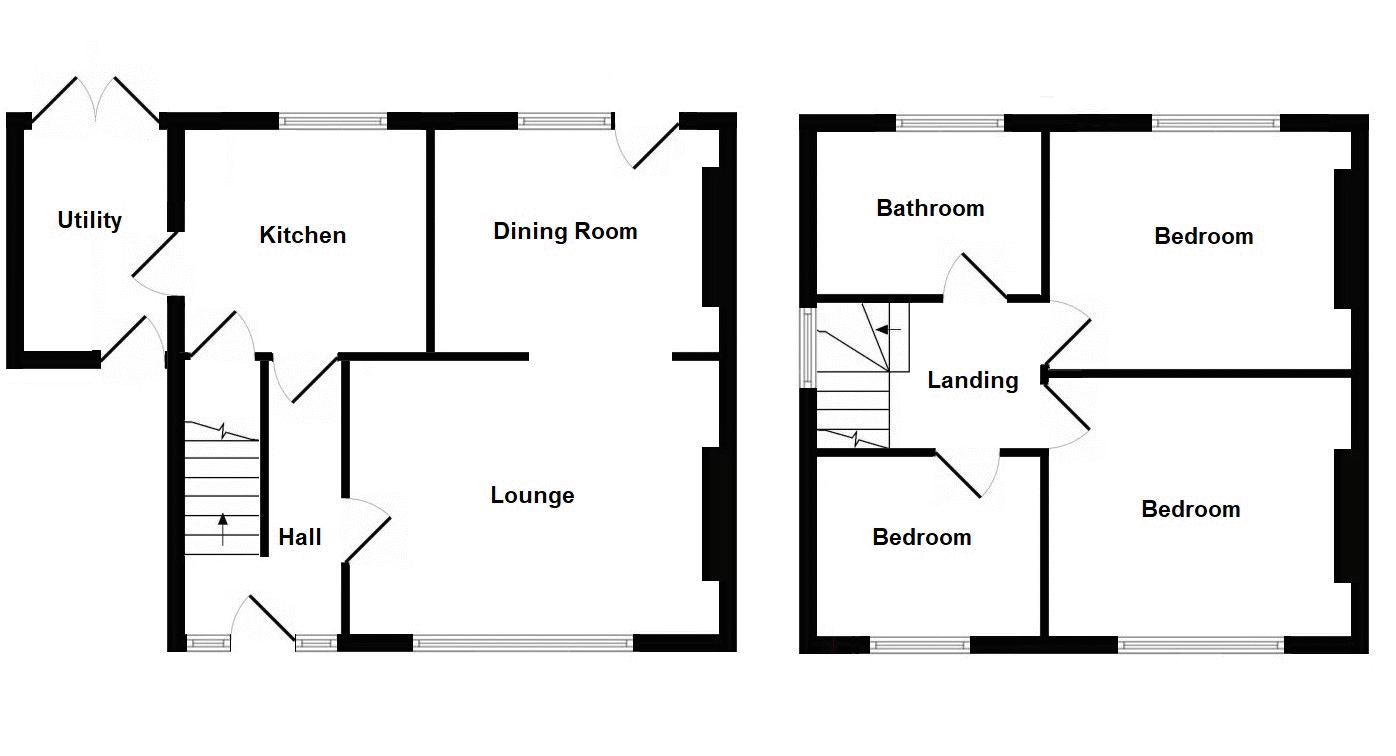Semi-detached house for sale in Yarm TS15, 3 Bedroom
Quick Summary
- Property Type:
- Semi-detached house
- Status:
- For sale
- Price
- £ 175,000
- Beds:
- 3
- Baths:
- 1
- Recepts:
- 1
- County
- North Yorkshire
- Town
- Yarm
- Outcode
- TS15
- Location
- Kirklevington Grange, Yarm TS15
- Marketed By:
- Gowland White - Chartered Surveyors
- Posted
- 2024-04-27
- TS15 Rating:
- More Info?
- Please contact Gowland White - Chartered Surveyors on 01642 048668 or Request Details
Property Description
Offered for sale with the benefit of no chain and located on a small development on the outskirts of Yarm. The property has been maintained to a good standard internally and is gas centrally heated and UPVC double glazed. Comprising lounge/dining room, kitchen, utility room, 3 bedrooms and bathroom/wc. The property overlooks a large green area to the front offering additional playing space for families. A range of reputable secondary and primary schools are located within close proximity and Yarm High Street is a short distance away. Early viewing recommended.
Entrance Hall
Double glazed entrance door, under stairs storage cupboard, radiator, staircase to first floor.
Lounge (20' 11'' x 15' 5'' (6.37m x 4.70m) > 11'10")
Double glazed bow window to front aspect. Double glazed door to rear aspect with side window. Modern fire surround with marble back and hearth incorporating electric fire. Coving. 2 x radiators. Opening through to the dining area.
Dining Area (11' 11'' x 9' 8'' (3.63m x 2.94m))
Kitchen (9' 9'' x 9' 4'' (2.97m x 2.84m))
Fitted with a range of wood effect base and wall units, 1.5 bowl stainless steel sink unit with mixer tap. Granite effect worktops. Integral appliances include: Bosch electric hob with brushed steel chimney style extractor hood over, electric double oven and microwave, fridge and freezer. Concealed washing machine. Pantry cupboard. Double glazed window and door to rear aspect.
Utility Room (7' 4'' x 7' 3'' (2.23m x 2.21m))
Double glazed door to front aspect and double glazed door to the rear. Storage cupboards housing integral microwave.
Landing
Double glazed window, radiator. Access to loft.
Bedroom 1 (11' 10'' x 11' 3'' (3.60m x 3.43m))
Built in wardrobes and drawers, radiator, double glazed window to front aspect.
Bedroom 2 (11' 0'' x 9' 6'' (3.35m x 2.89m) measured to robes)
Built in mirrored wardrobes, radiator, double glazed window to rear aspect.
Bedroom 3 (10' 0'' x 7' 3'' (3.05m x 2.21m) reducing to 4'8")
Storage cupboard, radiator and double glazed window to front aspect.
Bathroom (8' 11'' x 5' 6'' (2.72m x 1.68m))
Fitted with a white suite comprising bath, wash hand basin, low level w.C. And corner shower cubicle. Chrome ladder style radiator, Fully tiled walls and floor. Double glazed window.
Externally
Paved and gravelled front garden for low maintenance, block paved driveway providing parking for up to 2 cars. Good size rear garden laid to lawn with established borders, large patio area, garden store.
Energy Performance Certificate (EPC)
The Energy Efficiency rating for this property is C The full EPC is available upon request.
Property Location
Marketed by Gowland White - Chartered Surveyors
Disclaimer Property descriptions and related information displayed on this page are marketing materials provided by Gowland White - Chartered Surveyors. estateagents365.uk does not warrant or accept any responsibility for the accuracy or completeness of the property descriptions or related information provided here and they do not constitute property particulars. Please contact Gowland White - Chartered Surveyors for full details and further information.


