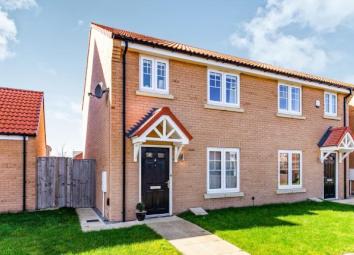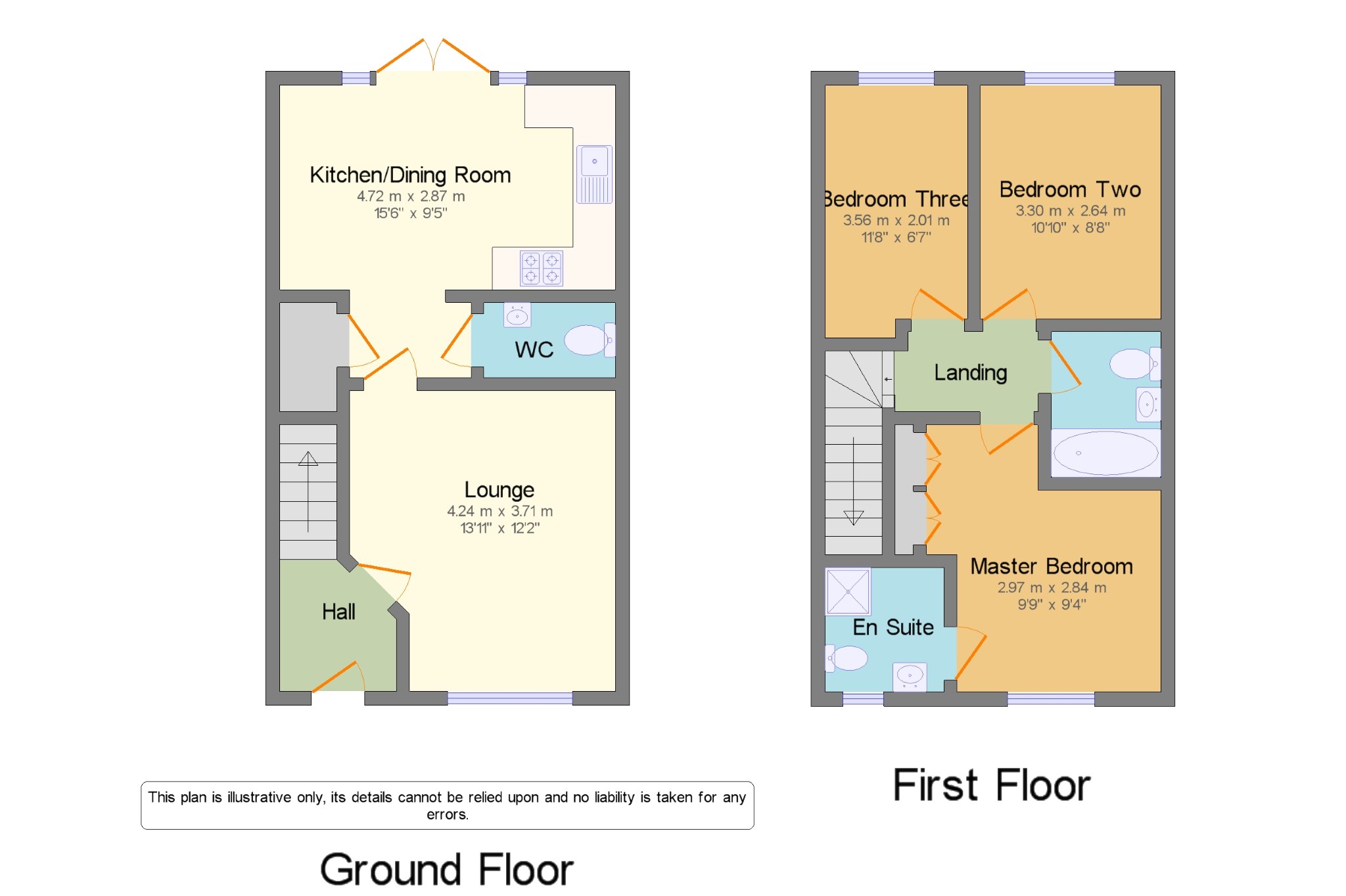Semi-detached house for sale in Yarm TS15, 3 Bedroom
Quick Summary
- Property Type:
- Semi-detached house
- Status:
- For sale
- Price
- £ 180,000
- Beds:
- 3
- Baths:
- 1
- Recepts:
- 1
- County
- North Yorkshire
- Town
- Yarm
- Outcode
- TS15
- Location
- Allerton View, Yarm, Stockton On Tees TS15
- Marketed By:
- Bridgfords - Yarm
- Posted
- 2024-04-28
- TS15 Rating:
- More Info?
- Please contact Bridgfords - Yarm on 01642 966601 or Request Details
Property Description
This immaculate family home offers a cosy living room, contemporary spacious kitchen diner and three double bedroom, the master with en suite shower room. Sitting on a south facing plot, with a pleasant view to the front, overlooking the cycle/running path, and a sunny, private garden to the rear. Ready to move into, this desirable property is sure to appeal to a wide range of buyers. Early viewing is recommended.
Immaculate, contemporary and stylish home
Gardens to front and rear
Parking for 3 cars to the rear
Close to Layfield Primary and Conyers senior schools
Walking distance to Yarm high street, and riverside walks
Easy access to Yarm train station
Solar panels providing low cost electricity
Gas central heating with 'combi' boiler
Entrance Hall x . Composite double glazed front door. Oak effect laminate flooring. Radiator and ceiling light. Stairs to the first floor.
Living Room14' x 12'1" (4.27m x 3.68m). A warm and cosy room, with window to the front offering a pleasant outlook. Oak effect laminate flooring. Internal glass doors to the hall and kitchen ensure this elegant room is light and bright. Ceiling light and radiator.
Kitchen Diner15'7" x 9'7" (4.75m x 2.92m). A light and sunny room, with two windows and double doors to the rear leading out onto the patio. Fitted with a good range of steel grey wall and base units with contrasting work tops. Integrated electric oven, gas hob, washing machine and dish washer. With space for a large dining table to the side. Two ceiling lights and a radiator. Tiled flooring. A large cupboard under the stairs provides plenty of storage space.
Cloakroom x . Contemporary pedestal sink and WC, with part tiled walls and tiled flooring. Extractor fan, radiator and ceiling light.
Master Bedroom11'1" x 9'5" (3.38m x 2.87m). Window to the front offering a pleasant outlook. Triple built in wardrobe. Ceiling light and radiator. Door to the en suite shower room.
En Suite5'5" x 5'9" (1.65m x 1.75m). A great size, fitted with a stylish white suite comprising of a step in shower cubicle, wall mounted sink and WC. Chrome effect heated towel rail, extractor fan and spotlights. Frosted window to the front. Vinyl flooring. Part tiled walls.
Bedroom Two10'11" x 8'8" (3.33m x 2.64m). A lovely room, with west facing window to the rear, offering a great view of the garden. Ceiling light and radiator.
Bedroom Three11'8" x 6'7" (3.56m x 2m). A good sized third bedroom, with window to the rear and views of the garden. Ceiling light and radiator.
Family Bathroom7'8" x 5'1" (2.34m x 1.55m). Contemporary and stylish suite comprising of a panelled bath with overhead shower unit, wall mounted wash hand basin and WC. Shelving unit. Extractor fan and spotlights. Heated towel rail. Part tiled walls and vinyl flooring.
Gardens x . To the rear is a lawned garden with patio area, ideal for outside dining and entertaining. There are flower beds to the edges, and fenced boundary. A path leads to the back gate, with access to the three parking spaces. To the front is a lawn and path to the front door.
Landing x . Offering access to all first room. With radiator, and access to the part boarded loft space via a drop down ladder
Property Location
Marketed by Bridgfords - Yarm
Disclaimer Property descriptions and related information displayed on this page are marketing materials provided by Bridgfords - Yarm. estateagents365.uk does not warrant or accept any responsibility for the accuracy or completeness of the property descriptions or related information provided here and they do not constitute property particulars. Please contact Bridgfords - Yarm for full details and further information.


