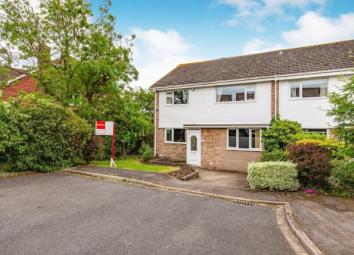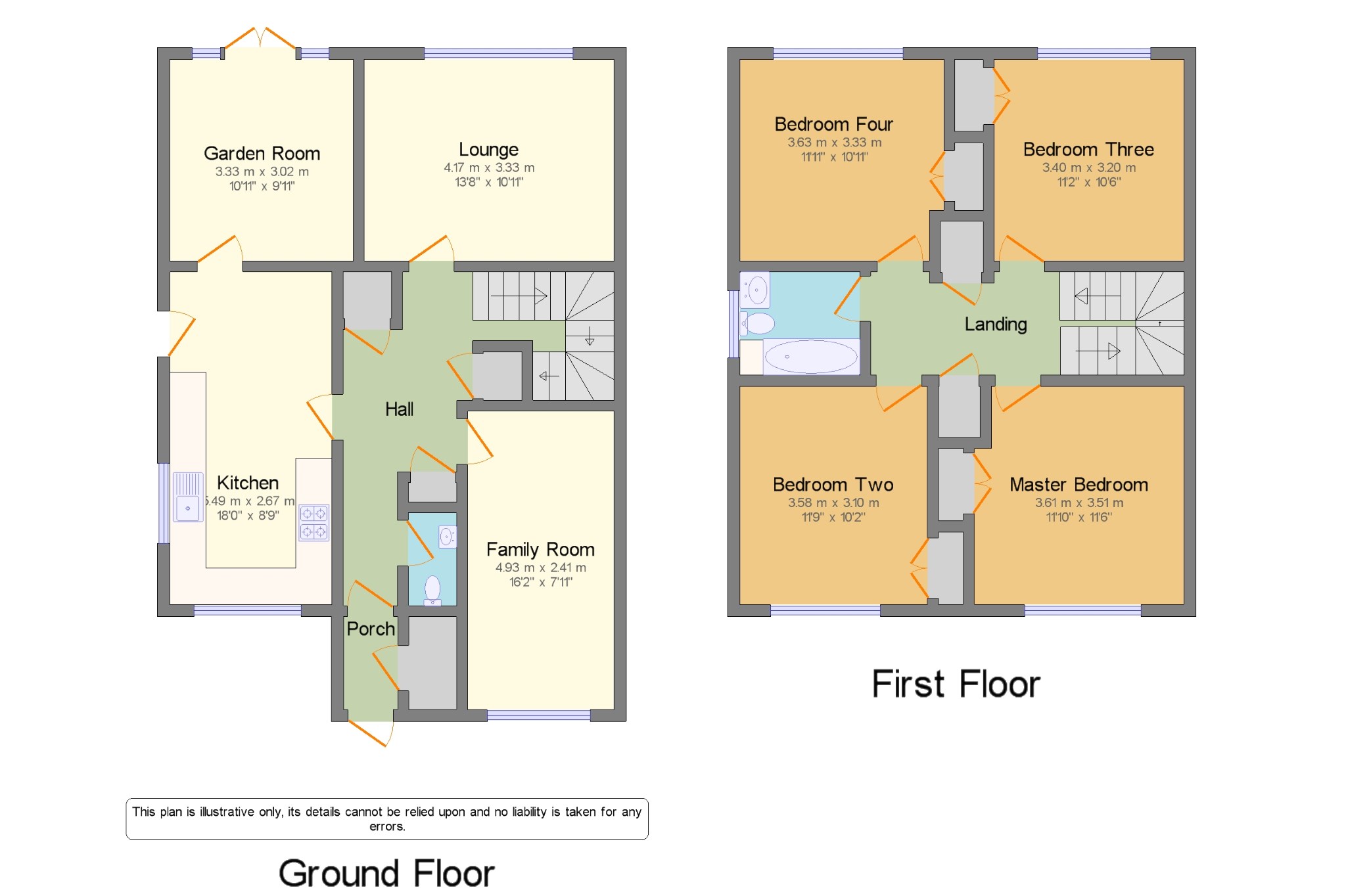Semi-detached house for sale in Yarm TS15, 4 Bedroom
Quick Summary
- Property Type:
- Semi-detached house
- Status:
- For sale
- Price
- £ 240,000
- Beds:
- 4
- Baths:
- 1
- Recepts:
- 2
- County
- North Yorkshire
- Town
- Yarm
- Outcode
- TS15
- Location
- The Larun Beat, Yarm, Stockton On Tees TS15
- Marketed By:
- Bridgfords - Yarm
- Posted
- 2024-04-25
- TS15 Rating:
- More Info?
- Please contact Bridgfords - Yarm on 01642 966601 or Request Details
Property Description
With three reception rooms, kitchen/diner and four generous sized bedroom, this lovely home offers a flexible layout, sure to suit most needs..
Close to Yarm Primary School and Conyers School
Four double bedrooms
South facing rear garden
Three reception rooms
Fully Alarmed
CCTV linked to a monitor
Porch x . Double glazed entrance door, with window to the side. Tiled floor. Large storage cupboard.
Hallway x . Wide and spacious, with stairs leading to the first floor. Storage cupboard with radiator, storage cupboard for coats and large under stairs cupboard with sockets. Coving, ceiling light and radiator. Karndean flooring.
Living Room13'8" x 10'11" (4.17m x 3.33m). A large picture window to the rear overlooks the rear garden, and fills the room with light. Ceiling light, coving, radiator and Karndean flooring.
Garden Room10'11" x 9'11" (3.33m x 3.02m). A delightfully light room, with double doors leading into the south facing rear garden. Karndean flooring, radiator, coving and ceiling light.
Kitchen/diner18' x 8'9" (5.49m x 2.67m). A great size, with windows to the front and side, and external door to the side. Fitted with a range of limed oak effect wall and base units. Space and plumbing for a washing machine and dish washer. Space for cooker and fridge freezer. Part tiled walls, Karndean flooring. Coving and ceiling light. Door leading into the garden room.
Family Room16'2" x 7'11" (4.93m x 2.41m). A flexible room, currently used as a snug, but could also become a great playroom, office or further bedroom if needed. Window to the front, radiator, ceiling light and karndean flooring.
Cloakroom x . Suite comprising of a wall mounted wash hand basin and low level WC. Part tiled walls and Karndean flooring. Sheving unit. Ceiling light, coving and radiator. Extractor fan.
Master Bedroom11'10" x 11'6" (3.6m x 3.5m). Light and bright, with a picture window to the front. Built in double wardrobe. Radiator, coving and ceiling light.
Bedroom Two11'9" x 10'2" (3.58m x 3.1m). Light and bright, with a picture window overlooking the rear garden. Built in double wardrobe. Radiator, coving and ceiling light.
Bedroom Three11'2" x 10'6" (3.4m x 3.2m). Light and bright, with a picture window to the rear. Built in double wardrobe. Radiator, coving and ceiling light.
Bedroom Four11' x 10'11" (3.35m x 3.33m). Light and bright, with a picture window to the front. Built in double wardrobe. Radiator, coving and ceiling light.
Bathroom x . A white three piece suite comprising of a panelled bath with overhead shower, wash hand basin with storage unit below and low level WC. Heated towel rail. Fully tiled walls and vinyl flooring. Coving, ceiling light and extractor fan.
Landing x . Offering access to all first floor room, and into the loft space. Two storage cupboards, one housing the 'Worcester' central heating boiler
Gardens x . The enclosed rear garden is mainly laid to lawn, with fenced boundaries. There are two paved patio areas to relax, ideal for outdoor entertaining and dining. A large wooden shed sits to the side. To the front there is a lawn edged by colourful mature shrubs and bushes, and a driveway. There is further parking to the front for 3 more cars. A path to the side leads through a gate to the rear garden.
Property Location
Marketed by Bridgfords - Yarm
Disclaimer Property descriptions and related information displayed on this page are marketing materials provided by Bridgfords - Yarm. estateagents365.uk does not warrant or accept any responsibility for the accuracy or completeness of the property descriptions or related information provided here and they do not constitute property particulars. Please contact Bridgfords - Yarm for full details and further information.


