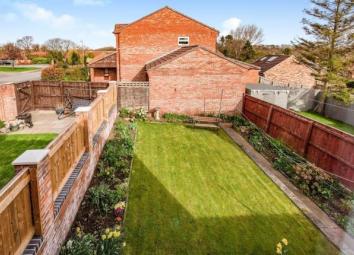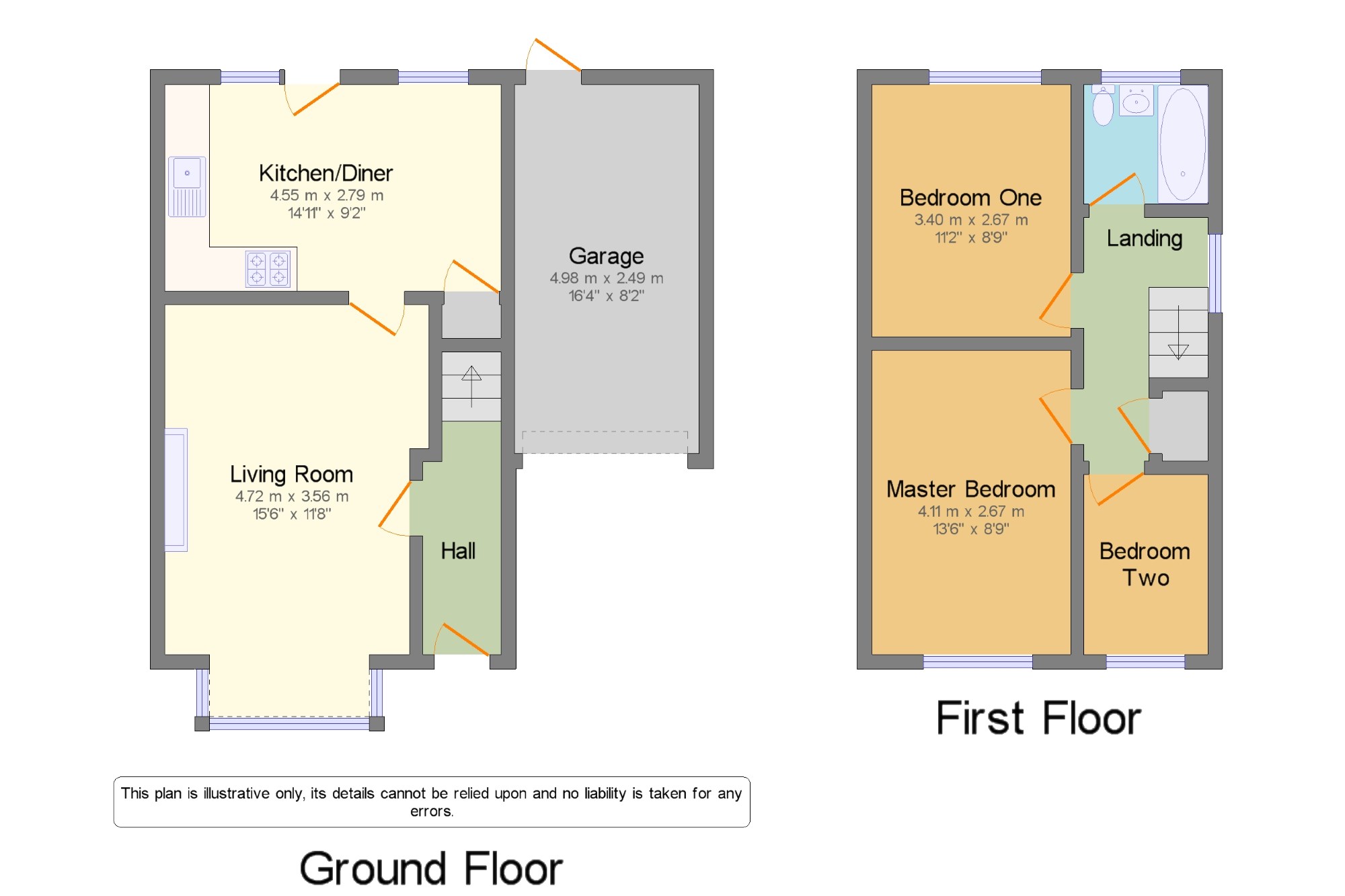Semi-detached house for sale in Yarm TS15, 3 Bedroom
Quick Summary
- Property Type:
- Semi-detached house
- Status:
- For sale
- Price
- £ 230,000
- Beds:
- 3
- Baths:
- 1
- Recepts:
- 2
- County
- North Yorkshire
- Town
- Yarm
- Outcode
- TS15
- Location
- Northfields, Hutton Rudby, Yarm, North Yorkshire TS15
- Marketed By:
- Bridgfords - Stokesley
- Posted
- 2024-04-23
- TS15 Rating:
- More Info?
- Please contact Bridgfords - Stokesley on 01642 966602 or Request Details
Property Description
Featured in the big open house
Please call for viewing arrangements. Located in a quiet street within walking distance to the Village green and in catchment for the sought after local Schools. This beautifully presented home has been maintained to a high standard by the current owner with a recently fitted modern kitchen, externally the property has well stocked and lovingly maintained rear and front gardens with driveway parking and an attached garage.
Garage and Driveway parking.
Immaculately presented throughout.
Popular Village location.
Close to local amenities.
Beautifully maintained gardens.
Recently modernised kitchen.
Ground Floor Accommodation x .
Living Room15'6" x 11'8" (4.72m x 3.56m). Bright and spacious, the lounge has a uPVC bay window overlooking the front of the property a feature fireplace and is fully carpeted.
Kitchen/Diner14'11" x 9'2" (4.55m x 2.8m). Recently modernised, the kitchen / Diner has a good range of high gloss wall and base units with integrated oven and hob, a one and a half bowl sink, and a uPVC door leads to the rear garden.
First Floor Accommodation x .
Master Bedroom13'6" x 8'9" (4.11m x 2.67m). The master bedroom is fully carpeted with uPVC double glazed window overlooking the front of the property.
Bedroom Two11'2" x 8'9" (3.4m x 2.67m). The second bedroom overlooks the rear garden, and is fully carpeted with a uPVC double glazed window.
Bedroom Three8'1" x 5'11" (2.46m x 1.8m). The third bedroom overlooks the front of the property, with a uPVC double glazed window and is fully carpeted.
Bathroom5'6" x 5'4" (1.68m x 1.63m). The family bathroom comprises a three piece bathroom suite, with panelled bath, overhead shower with glass screen, standard flush W.C. And a pedestal sink.
External x . Externally the property has front and rear gardens which are beautifully maintained, a driveway and garage for parking.
Garage16'4" x 8'2" (4.98m x 2.5m). Single attached garage with white up and over door.
Property Location
Marketed by Bridgfords - Stokesley
Disclaimer Property descriptions and related information displayed on this page are marketing materials provided by Bridgfords - Stokesley. estateagents365.uk does not warrant or accept any responsibility for the accuracy or completeness of the property descriptions or related information provided here and they do not constitute property particulars. Please contact Bridgfords - Stokesley for full details and further information.


