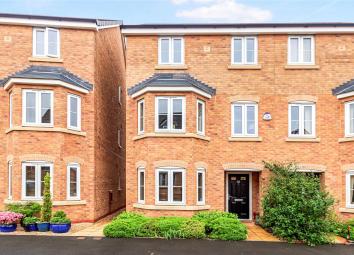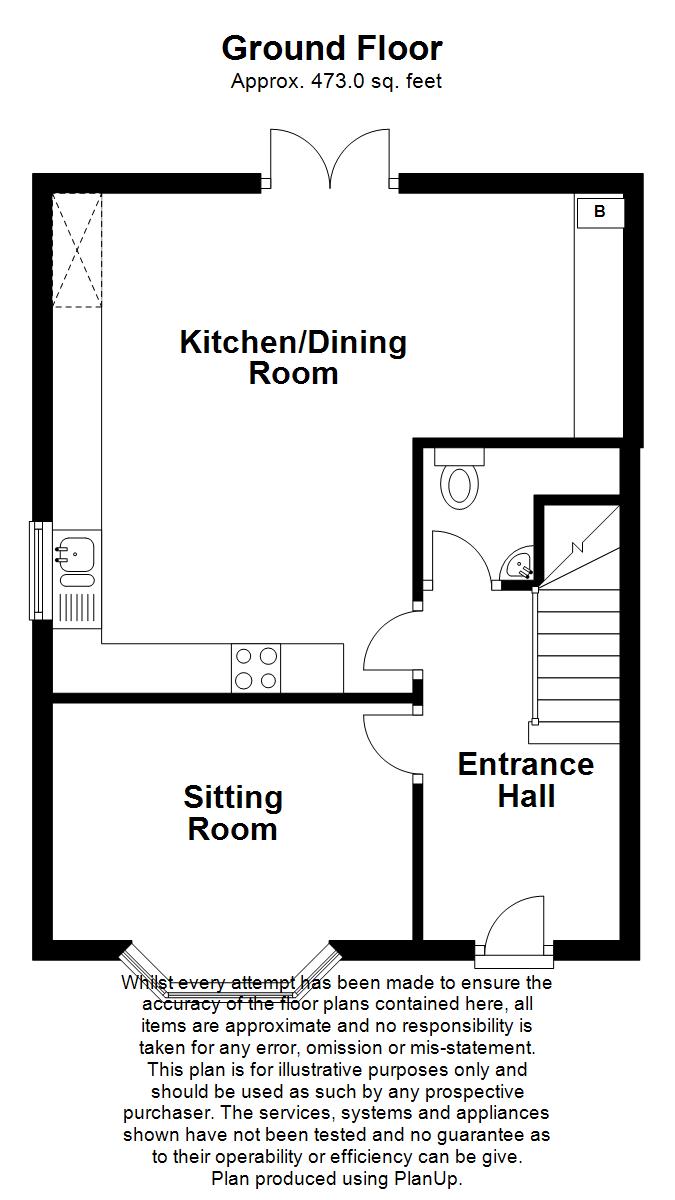Semi-detached house for sale in Ross-on-Wye HR9, 4 Bedroom
Quick Summary
- Property Type:
- Semi-detached house
- Status:
- For sale
- Price
- £ 265,000
- Beds:
- 4
- Baths:
- 2
- Recepts:
- 2
- County
- Herefordshire
- Town
- Ross-on-Wye
- Outcode
- HR9
- Location
- Beamhouse Drive, Ross-On-Wye, Herefordshire HR9
- Marketed By:
- Richard Butler Sales & Lettings
- Posted
- 2024-03-31
- HR9 Rating:
- More Info?
- Please contact Richard Butler Sales & Lettings on 01989 493967 or Request Details
Property Description
A three storey four bedroom town house offering flexible accommodation, master en-suite shower room, garage and off road parking. Situated in an extremely popular location enjoying lovely views.
Entrance Hall
Entered via composite panelled door with inset mat, hanging space for coats. Staircase to first floor landing. Radiator. Door to:
Sitting Room/Snug 12' x 7'11" (3.66m x 2.41m)
uPVC double glazed bay window to front aspect. Radiator.
Kitchen Breakfast Room 16'10" x 8'3" (5.13m x 2.51m)
the kitchen is well equipped with an attractive range of white gloss base and wall mounted units with brushed stainless steel handles. Tall larder unit. Plumbing for washing machine. Concealed wall mounted combination boiler supplying domestic hot water and central heating. Integrated double oven with gas four ring hob, stainless steel upstand and extractor hood over. Double glazed window to side aspect. One and a half bowl drainer sink unit. Double doors out to rear garden.
Downstairs WC
Comprising low level WC. Pedestal wash hand basin. Shelving recess. Radiator.
From the hallway a staircase leads to
Landing
White gloss door to
Sitting Room 14'10" x 12'2" (4.52m x 3.7m)
Large uPVC double glazed bay fronted, front aspect with decorative feature walls radiator, TV point.
Bathroom
Obscured double glazed window to side aspect. Modern suite comprising low level WC. Pedestal wash hand basin. Modern panelled bath with tiled splashbacks.
Bedroom 4/Study 9'6" x 6'3" (2.9m x 1.9m)
Double glazed window to rear aspect with views towards neighbouring hillside. Radiator.
Bedroom 3: 7'9" x 9'6" Max (2.36m x 2.9m Max)
Double glazed window to rear aspect. Radiator. Views towards neighbouring woodlands
From the first floor landing staircase leads to
Second Floor with door to airing cupboard with slatted shelving
Bedroom 1 14'10" x 10'4" (4.52m x 3.15m)
Double glazed windows to front aspect. Radiator. Door to
En-Suite Shower Room
Obscured double glazed window to front aspect. Radiator. White Suite comprising low level WC. Pedestal wash hand basin. Enclosed shower cubicle with mains pressured shower.
Bedroom 2 14'10" x 9'7" (4.52m x 2.92m)
Double glazed window to rear aspect again with distant views towards neighbouring woodland. Radiator.
Outside
To the front of the property is a pedestrian access to canopied front entrance porch. The front garden is well stocked with shrubs. A shared pathway to the side of the property leads around to the gated rear gardens with level patio, lawn with mature shrub borders. All of which is enclosed by modern panelled fencing. Steps lead down to gated rear entrance which leads out to parking area and en-block single garage
Garage
Having steel up and over door. Power and lighting.
Agents Note:
Sever ice charge of £173.00 per year covering maintenance of shared green areas and road maintenance.
Directions
Proceed out of town on the Gloucester Road and upon reaching the roundabout turn left onto the bypass. At the next roundabout turn left and continue around to the left taking the next right into Beamhouse Drive and the property can be found a short distance along on the right hand side.
Situated on the outskirts of Ross-on-Wye close to a good range of shopping, social and sporting facilities. There are excellent road links to the A40, M5 leading to South Wales and the midlands.
Property Location
Marketed by Richard Butler Sales & Lettings
Disclaimer Property descriptions and related information displayed on this page are marketing materials provided by Richard Butler Sales & Lettings. estateagents365.uk does not warrant or accept any responsibility for the accuracy or completeness of the property descriptions or related information provided here and they do not constitute property particulars. Please contact Richard Butler Sales & Lettings for full details and further information.


