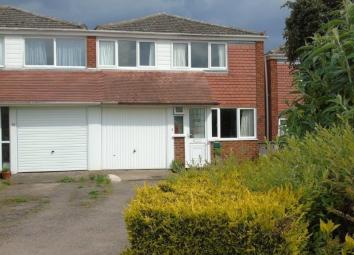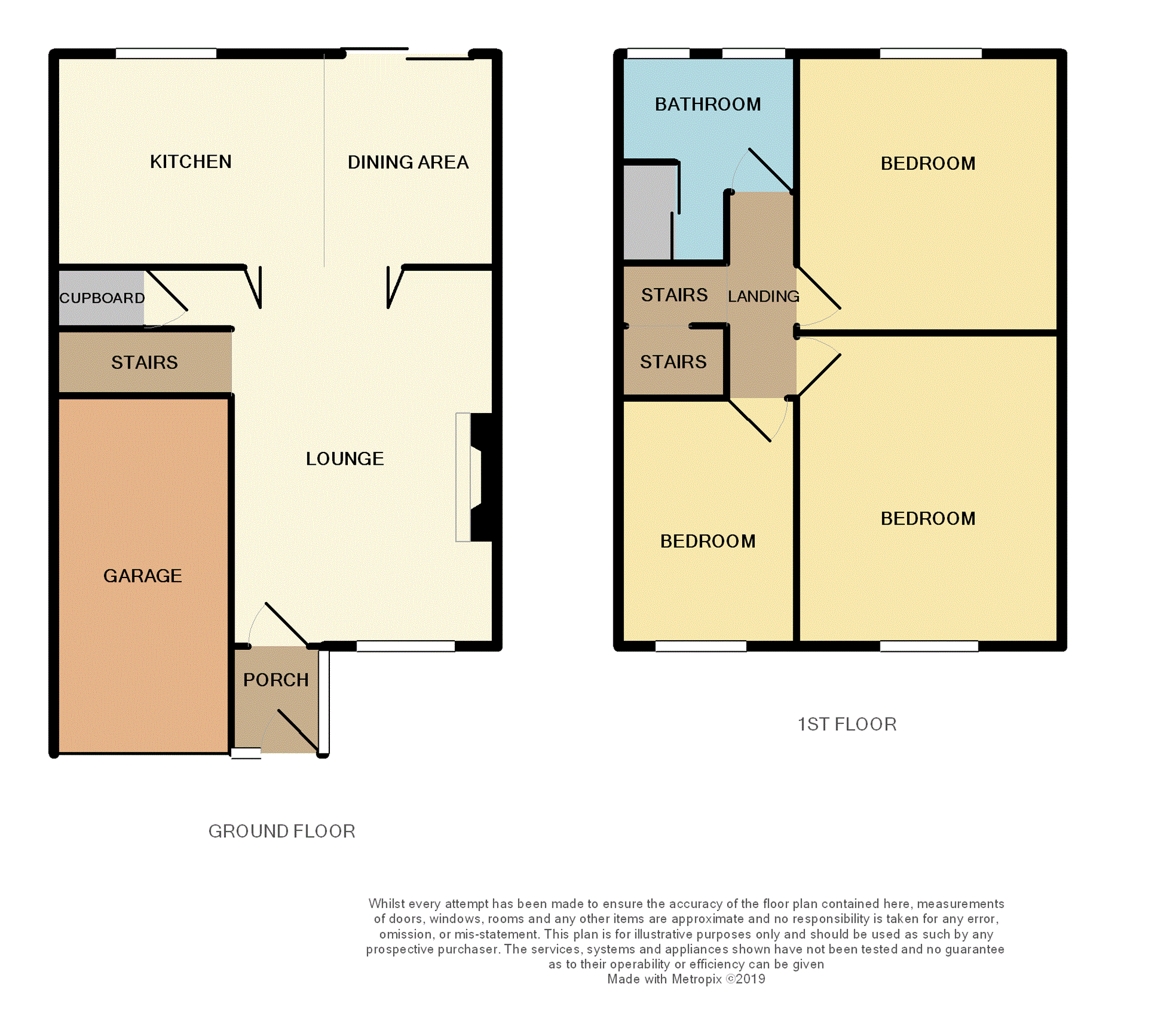Semi-detached house for sale in Ross-on-Wye HR9, 3 Bedroom
Quick Summary
- Property Type:
- Semi-detached house
- Status:
- For sale
- Price
- £ 218,000
- Beds:
- 3
- Baths:
- 1
- Recepts:
- 1
- County
- Herefordshire
- Town
- Ross-on-Wye
- Outcode
- HR9
- Location
- Park Walk, Ross-On-Wye HR9
- Marketed By:
- Bidmead Cook
- Posted
- 2024-03-31
- HR9 Rating:
- More Info?
- Please contact Bidmead Cook on 01989 569053 or Request Details
Property Description
Smartly presented three bedroom semi-detached property in sought after location. Benefiting kitchen/dining room, garage, off road parking and garden.
This semi-detached property is situated within a popular location and benefits from far reaching countryside views to the front. The interior has been designed in a shabby chic style, the property provides lounge with fireplace, kitchen/diner, three bedrooms and contemporary bathroom with P shaped bath. The pleasant lawned garden has gated access to the front, the garage and driveway provide parking for several vehicles.
Entrance porch
Window to front and frosted window to side. Cloak rail, part-tongue and groove cladding. Glazed door into:
Lounge
16'8" x 10'7" (5.08m x 3.23m)
Window to front with far reaching countryside views, fireplace with timber mantel over and slate hearth. Door to under stairs cupboard, turned staircase to first floor. Double bi-fold doors to:
Kitchen/dining room
19'0" x 8'7" (5.79m x 2.62m)
Window to rear, sliding door giving access to the garden. Range of cream wall, floor and drawer units with laminate work surfaces over and stainless steel sink and drainer with mixer tap over. Space for cooker with extractor fan over, space for fridge/freezer, washing machine and dishwasher. Wall mounted gas boiler. Karndean flooring.
First floor landing
Access to loft space.
Bedroom one
14'1" x 10'6" (4.29m x 3.2m)
Window to front with far reaching countryside views.
Bedroom two
11'10" x 10'6" (3.61m x 3.2m)
Window to rear.
Bedroom three
10'11" x 8'3" (3.33m x 2.51m)
Window to front with far reaching countryside views.
Bathroom
Two frosted windows to rear. P shaped whirlpool bath with Mira shower over and curved shower screen. Vanity wash hand basin with cupboard under, low level W.C., part-tiled walls Karndean flooring, cupboard with slatted shelving.
Outside
The garden is mainly laid to lawn with paved sun terrace and edged flower borders. A gate gives access to a shared pathway to the front of the property.
Agents note
The pathway leading to the front of the property is shared with a neighbouring property.
Garage
13'11" x 7'4" (4.24m x 2.24m)
Power and lighting, up and over door.
Parking
Driveway parking for several vehicles, additional gravel area provides additional space if required.
Tenure
We are advised freehold to be verified through your solicitor.
Directions
Proceed out of Ross-on-Wye town centre via Copse Cross Street onto Walford Road, take the first left turn into Alton Street passing the hospital on the left hand side. Continue down into Alton Road and turn left into Waterside. Take the first right hand turn into Park Walk to find the property at the far end on the bend on the right hand side.
Consumer Protection from Unfair Trading Regulations 2008.
The Agent has not tested any apparatus, equipment, fixtures and fittings or services and so cannot verify that they are in working order or fit for the purpose. A Buyer is advised to obtain verification from their Solicitor or Surveyor. References to the Tenure of a Property are based on information supplied by the Seller. The Agent has not had sight of the title documents. A Buyer is advised to obtain verification from their Solicitor. Items shown in photographs are not included unless specifically mentioned within the sales particulars. They may however be available by separate negotiation. Buyers must check the availability of any property and make an appointment to view before embarking on any journey to see a property.
Property Location
Marketed by Bidmead Cook
Disclaimer Property descriptions and related information displayed on this page are marketing materials provided by Bidmead Cook. estateagents365.uk does not warrant or accept any responsibility for the accuracy or completeness of the property descriptions or related information provided here and they do not constitute property particulars. Please contact Bidmead Cook for full details and further information.


