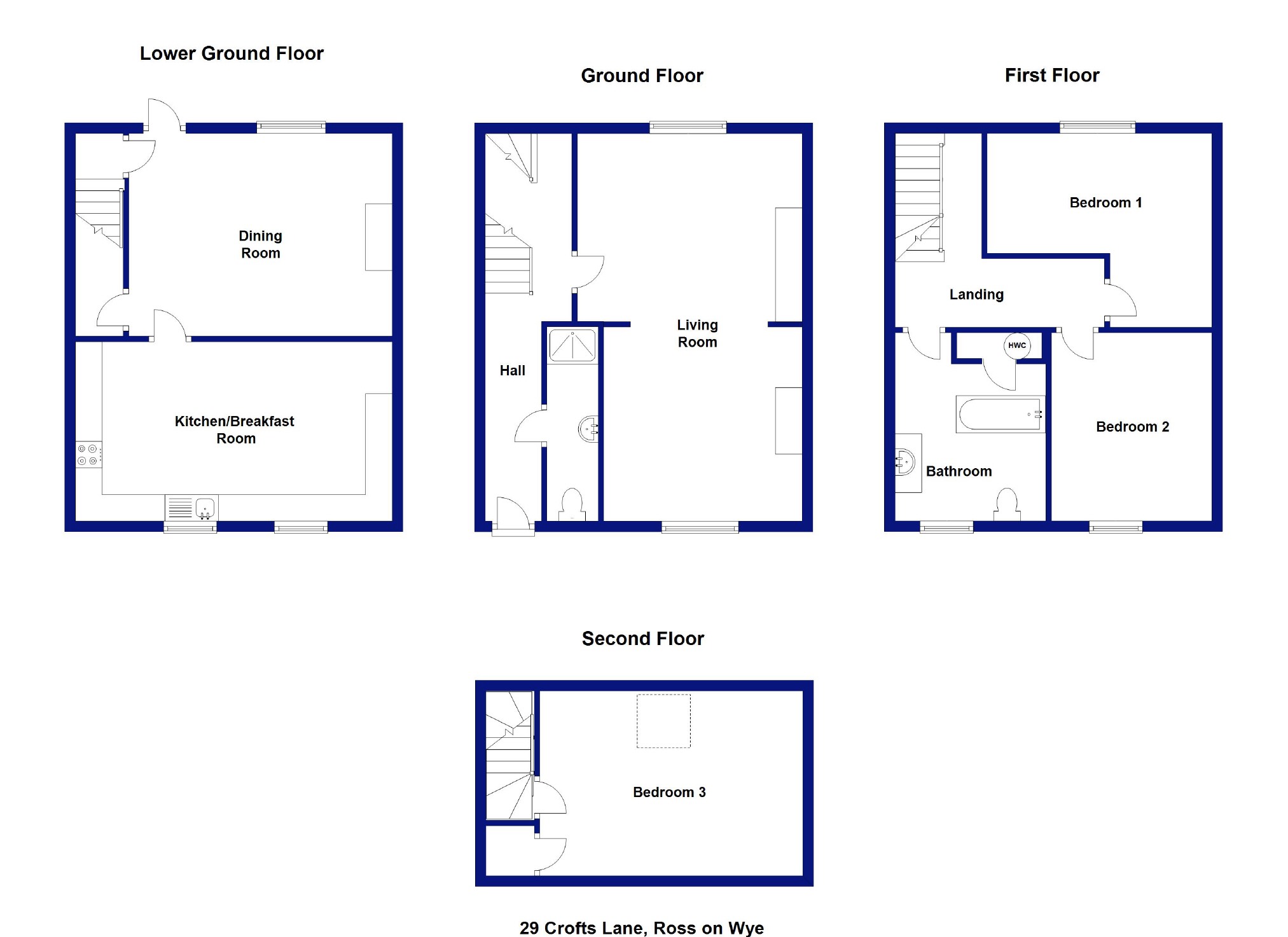Semi-detached house for sale in Ross-on-Wye HR9, 3 Bedroom
Quick Summary
- Property Type:
- Semi-detached house
- Status:
- For sale
- Price
- £ 209,950
- Beds:
- 3
- Baths:
- 1
- Recepts:
- 1
- County
- Herefordshire
- Town
- Ross-on-Wye
- Outcode
- HR9
- Location
- Crofts Lane, Ross-On-Wye HR9
- Marketed By:
- The Property Shop
- Posted
- 2024-03-31
- HR9 Rating:
- More Info?
- Please contact The Property Shop on 01989 493944 or Request Details
Property Description
**The Property Shop** Offers this four storey townhouse - charming and spacious accommodation - courtyard garden - central town position - must be viewed to be appreciated.
Access To The Property Is Gained Via A Composite Part Glazed Door To:
Entrance Hall
Exposed floorboards, radiator, staircase to lower ground floor and first floor, doors to:
Cloakroom/Shower
Shower enclosure housing electric shower and tiled walls, wash basin with cupboards beneath, low level WC, extractor fan.
Living Room (23'10 x 12' extending to 13' (7.26m x 3.66m ex tending to 3.96m))
Sash window to front aspect and double glazed window to rear, exposed floorboards, cast iron fireplace and marble surround, two radiators.
Lower Ground Floor
Dining Room (17' x 10'6 (5.18m x 3.20m))
Brick ornamental fireplace, laminate floor, double glazed window and door to courtyard garden, under-stairs cupboard, radiator, door to:
Kitchen/Breakfast Room (19' x 10'6 (5.79m x 3.20m))
Fitted with timber fronted base and wall cupboards, plumbing for washing machine and dishwasher, built-in Bosch oven and Hotpoint gas hob, sink drainer unit and worktops with splash-back tiling, space for fridge freezer, two obscured windows to front aspect, radiator, extractor.
First Floor Landing
Stairs leading to second floor and doors to:
Bedroom 1 (14'3 x 9' extending to 11'9 (4.34m x 2.74m ex tending to 3.58m))
Double glazed window to rear aspect overlooking garden and town, radiator.
Bedroom 2 (11'7 x 9'7 into recess (3.53m x 2.92m into recess))
Sash window to front aspect overlooking Crofts Lane, radiator.
Bathroom (9'4 x 9'4 plus doorway (2.84m x 2.84m plus doorway))
Bath, low level WC, wash basin with shaver-light and cupboards beneath, radiator, obscured sash window, airing cupboard housing hot water tank.
Bedroom 3 (16'5 x 11'4 (5.00m x 3.45m))
Roof-light window with outlook over the town, storage cupboard and eaves cupboard.
Outside
To the front of the property there is a shrub garden and perimeter wrought iron fence and steps leading to the front door. There is a shared side access leading to the rear garden.
At the rear of the property there is a patio with trellis arch with patio beyond bordered by shrub beds. A side access gate from here enables access from the garden (the neighbour has right of access to get to and from their garden also.) The rear garden is an attractive feature of the property and is secured by stone wall and wood panelled fencing.
Directions
From our office on Gloucester Road, proceed by foot away from the Market Place and turn left at Likes Flower shop onto Henry Street. Stay on this road and take the first pedestrian turning left onto Crofts Lane. The property will be found a short way along on the right hand side.
Tenure
We are informed by the seller that the tenure is freehold. Any interested parties should ensure verification by their solicitor.
Local Authority
Herefordshire Council . Council Tax Band "C". Amount payable 2018/2019 £1634.01
Services
Mains electricity, gas, water and drainage are connected to the property. BT landline connected (subject to BT regulations). Broadband is available in the area.
Floor-Plans
The floor plans within this brochure are a sketch for illustrative purposes and are intended as an approximate guide only. They should not be relied on as being accurate, to scale or as a representation of fact.
Note
All room sizes are approximate. Any electrical appliances or heating systems have not been tested and you are therefore advised to satisfy yourselves as to their present state and working condition. An appropriate surveyor should be appointed to carry out a full report on the property and advice sought where appropriate. These particulars do not constitute any part of an offer or contract. None of the statements contained in these particulars are to be relied upon as statements or representations of fact and any intending purchaser must satisfy himself by inspection or otherwise to the corrections of each of the statements contained in these particulars. The Vendor does not make or give and neither The Property Shop or any other person in their employment has any authority to make or give, any representation or warranty whatever in relation to this property.
Property Location
Marketed by The Property Shop
Disclaimer Property descriptions and related information displayed on this page are marketing materials provided by The Property Shop. estateagents365.uk does not warrant or accept any responsibility for the accuracy or completeness of the property descriptions or related information provided here and they do not constitute property particulars. Please contact The Property Shop for full details and further information.


