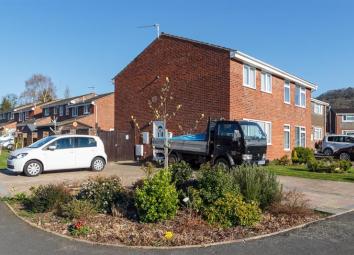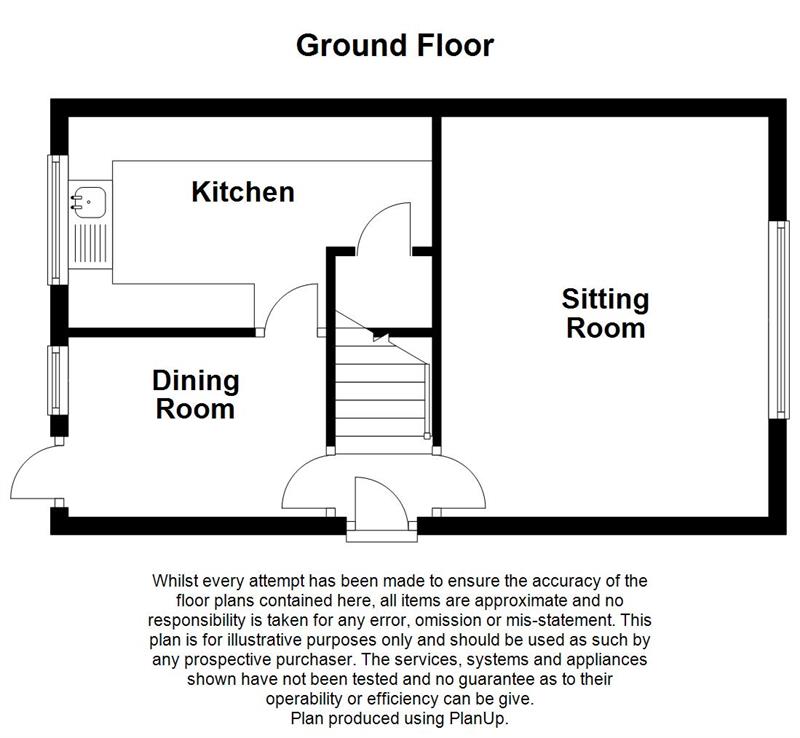Semi-detached house for sale in Ross-on-Wye HR9, 3 Bedroom
Quick Summary
- Property Type:
- Semi-detached house
- Status:
- For sale
- Price
- £ 209,950
- Beds:
- 3
- Baths:
- 1
- Recepts:
- 2
- County
- Herefordshire
- Town
- Ross-on-Wye
- Outcode
- HR9
- Location
- Goodrich Close, Ross-On-Wye HR9
- Marketed By:
- Richard Butler Sales & Lettings
- Posted
- 2019-05-09
- HR9 Rating:
- More Info?
- Please contact Richard Butler Sales & Lettings on 01989 493967 or Request Details
Property Description
A three bedroom semi-detached house with two reception rooms and ample off road parking. Situated in a popular location within walking distance of local junior schools.
* Sitting Room * Dining Room * Kitchen * Three Bedrooms * Bathroom * Large Driveway with parking for several vehicles * Corner Plot Location * Good Sized Gardens * Double Glazing * Gas Fired Heating * EPC Rating: D
The property is situated in of this popular residential area within 1/2 mile of local primary schools and local store/post office with the market town of Ross on Wye being approximately 1 mile away having a good range of shopping, social and sports facilities. There are very good road links to the Midlands and South Wales via the M50/M5 and the A40.
The property is entered via:
UPVC double glazed side entrance door leading to:
Entrance Hall:
With tiled flooring. Staircase to first floor. Door to:
Sitting Room: 14'10" x 12'2" (4.52m x 3.71m).
Having large uPVC double glazed window to front aspect. Radiator. Feature fireplace with electric fire.
Dining Room: 9'6" x 8' (2.9m x 2.44m).
With a continuation of the tiled flooring. Full length uPVC double glazed window with door out to rear patio. Radiator. Door to:
Kitchen: 12'9" x 6'6" (3.89m x 1.98m).
With understairs storage space with hanging rail and shelving. Space for larder style fridge/freezer. Space for electric cooker. Attractive range of wood fronted base and wall mounted units with plumbing for automatic washing machine, space for tumble dryer. Ceramic single bowl sink unit. A continuation of the tiled flooring.
From the reception hall a staircase provides access to:
First Floor Landing:
Having radiator, access to loft space. Door to:
Bedroom 1: 12'7" x 8'2" (3.84m x 2.49m).
UPVC double glazed window to front aspect. Radiator.
Bedroom 2: 9'10" x 8'2" (3m x 2.49m).
UPVC double glazed window to rear aspect. Radiator. Door to airing cupboard with recess overstairs. Wall mounted Baxi combination boiler supplying domestic hot water and central heating.
Bedroom 3: 9'9" x 6'4" (2.97m x 1.93m).
Double glazed window to front aspect. Radiator.
Bathroom:
Obscured double glazed window to rear aspect. Modern white suite comprising panelled bath with mixer tap shower head. Pedestal wash hand basin. Low level WC. Ladder style heated towel rail. Tiled splashbacks.
Outside:
The property occupies a generously sized corner plot location with part block paved driveway providing in and out access and parking for several vehicles.
To the front of the property there is a levelled lawned area interspersed with many shrubs. Double doors lead to rear gardens with hard standing for further parking space. Access to a garden shed having power and lighting. External power supplies throughout the garden with level patios ideal for summer dining and general entertaining edged with raised gabion borders. All of which is enclosed by modern panelled fencing.
Directions:
From the centre of Ross on Wye, turn left into Copse Cross Street leading up to Walford Road, past the Prince of Wales public house on the right hand side, proceed to the small crossroads and turn right into Roman Way, take the first turning right into Duxmere Drive, continue around the corner and take the first left into Goodrich Close and the property can be found immediately on the left.
Consumer Protection from Unfair Trading Regulations 2008.
The Agent has not tested any apparatus, equipment, fixtures and fittings or services and so cannot verify that they are in working order or fit for the purpose. A Buyer is advised to obtain verification from their Solicitor or Surveyor. References to the Tenure of a Property are based on information supplied by the Seller. The Agent has not had sight of the title documents. A Buyer is advised to obtain verification from their Solicitor. Items shown in photographs are not included unless specifically mentioned within the sales particulars. They may however be available by separate negotiation. Buyers must check the availability of any property and make an appointment to view before embarking on any journey to see a property.
Property Location
Marketed by Richard Butler Sales & Lettings
Disclaimer Property descriptions and related information displayed on this page are marketing materials provided by Richard Butler Sales & Lettings. estateagents365.uk does not warrant or accept any responsibility for the accuracy or completeness of the property descriptions or related information provided here and they do not constitute property particulars. Please contact Richard Butler Sales & Lettings for full details and further information.


