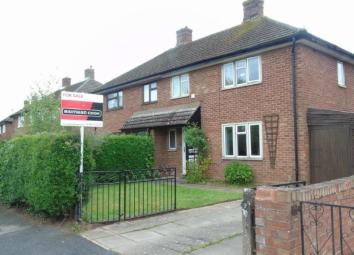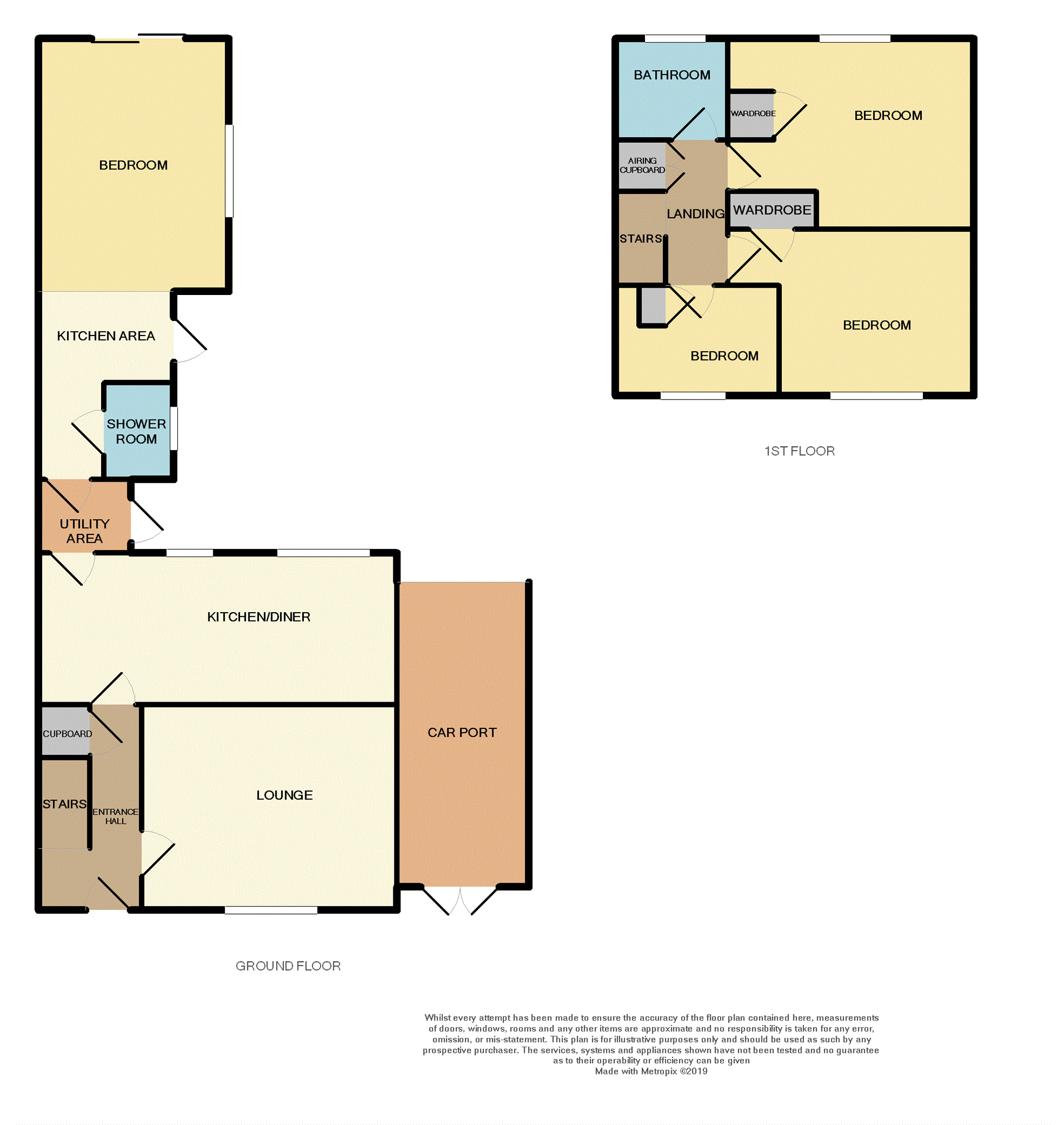Semi-detached house for sale in Ross-on-Wye HR9, 0 Bedroom
Quick Summary
- Property Type:
- Semi-detached house
- Status:
- For sale
- Price
- £ 220,000
- Beds:
- 0
- County
- Herefordshire
- Town
- Ross-on-Wye
- Outcode
- HR9
- Location
- Brampton Road, Ross-On-Wye HR9
- Marketed By:
- Bidmead Cook
- Posted
- 2024-03-31
- HR9 Rating:
- More Info?
- Please contact Bidmead Cook on 01989 569053 or Request Details
Property Description
Semi-detached three bedroom property with annexe. Benefits include carport, parking and garden.
This semi-detached property with the benefit of an attached annexe is situated in a popular area of Ross-on-Wye, with junior and comprehensive schools within walking distance. The property provides lounge, kitchen/diner, three bedrooms and bathroom to main house. Lawned garden which is un-overlooked at the rear and gated pathway leading to the front of the property. There is a gated driveway providing parking for one car with gated carport to side providing additional parking space if required. The annexe is inter-connecting to the main property but can be accessed independently via its own door from the garden The annexe provides an open plan bed/sitting room and kitchenette area, together with a wet room. The current vendors have previously used the annexe for B&B business. Excellent commuter links via the A40 and M50.
Hallway
Window to front, staircase to first floor, under stairs storage cupboard. Doors off to:
Lounge
13'11" x 10'9" (4.24m x 3.28m)
Window to side, window to front. Fireplace recess with slate hearth. Fitted bookshelves to recess areas.
Kitchen/diner
20'10" x 8'6" (6.35m x 2.59m)
Two windows to rear, range of floor, wall and drawer units with laminate worksurfaces over, stainless steel sink and drainer with mixer tap over and tiled splashbacks. Five ring hob with chimney style extractor fan over, space for dishwasher and American style fridge/freezer. Fitted bookshelves to dining area. Door into:
Inner lobby/utility area
Space for washing machine and tumble dryer, part-glazed door to garden. Door into:
Annexe (can be self-contained if required and accessed via the garden door)
open plan living/bedroom area
15'4" x 9'5" (4.67m x 2.87m)
Window to side, patio doors to rear leading to terrace and garden. Bookshelves and cloak rails.
Kitchenette area
7'1" x 6'5" (2.16m x 1.96m)
Part-glazed door to garden, space for appliances, microwave, table and seating area. Fitted bookshelves. Door into:
Wet room
Frosted window to side, low level W.C., pedestal wash hand basin, corner Mira shower, tiled floor and splashbacks.
Agents note
The annexe can be accessed via the side gated pathway, the garden via its own front door, or could be inter-connected to the main property via the inner lobby/utility area.
First floor landing
Access to loft space, double slatted doors to airing cupboard with wall mounted gas boiler and slatted shelving.
Bedroom one
14'2" x 9'9" (4.32m x 2.97m)
Window to rear, built-in wardrobes, fitted shelving.
Bedroom two
10'9" x 10'0" (3.28m x 3.05m)
Window to front, window to side. Built-in cupboard with shelving.
Bedroom three
10'6" x 6'3" (3.2m x 1.91m)
Window to front, built-in over stairs shelves.
Bathroom
Frosted window to rear, bath with shower over and screen. Vanity wash hand basin with cupboard under, low level W.C., tiled walls, ladder style towel radiator.
Outside
The front garden is mainly laid to lawn, is enclosed by mature hedging with established planting. Pathway to the side leads to the rear garden which is mainly laid to lawn with two separate sun terraces, one serving the main house and one serving the annexe. Timber shed, the rear garden is enclosed by hedging and close board fencing. Pathway to side gated carport/storage area - currently used as storage but could provide parking for one car. Off road parking for one car at the front of the property.
Tenure
We are advised freehold to be verified through your solicitor.
Directions
From the Ross-on-Wye branch head out towards the bottom of town turning left at the first mini-roundabout and going straight across the second mini roundabout bearing left into Brampton Street. Following up and continuing on into Brampton Road, the property can be found towards the top of the road opposite the junior school on the right hand side, as denoted by our For Sale board.
Consumer Protection from Unfair Trading Regulations 2008.
The Agent has not tested any apparatus, equipment, fixtures and fittings or services and so cannot verify that they are in working order or fit for the purpose. A Buyer is advised to obtain verification from their Solicitor or Surveyor. References to the Tenure of a Property are based on information supplied by the Seller. The Agent has not had sight of the title documents. A Buyer is advised to obtain verification from their Solicitor. Items shown in photographs are not included unless specifically mentioned within the sales particulars. They may however be available by separate negotiation. Buyers must check the availability of any property and make an appointment to view before embarking on any journey to see a property.
Property Location
Marketed by Bidmead Cook
Disclaimer Property descriptions and related information displayed on this page are marketing materials provided by Bidmead Cook. estateagents365.uk does not warrant or accept any responsibility for the accuracy or completeness of the property descriptions or related information provided here and they do not constitute property particulars. Please contact Bidmead Cook for full details and further information.


