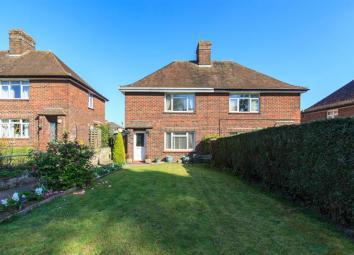Semi-detached house for sale in Ross-on-Wye HR9, 3 Bedroom
Quick Summary
- Property Type:
- Semi-detached house
- Status:
- For sale
- Price
- £ 225,000
- Beds:
- 3
- Recepts:
- 2
- County
- Herefordshire
- Town
- Ross-on-Wye
- Outcode
- HR9
- Location
- Brampton Road, Ross-On-Wye HR9
- Marketed By:
- Richard Butler Sales & Lettings
- Posted
- 2024-03-31
- HR9 Rating:
- More Info?
- Please contact Richard Butler Sales & Lettings on 01989 493967 or Request Details
Property Description
An excellent opportunity to acquire a three bedroomed semi-detached, ex-local authority home which offers secure gardens to front and rear and substantial garage and outbuilding. Viewing comes highly recommended to truly appreciate the property's potential.
* Lounge * Kitchen * Dining Room * Downstairs WC * Utility Area * Side Entrance Porch * First Floor Shower Room * Two Bedrooms * Second Floor Bedroom * Gardens to Front & Rear * Large Garage/Workshop * Gas Fired Heating * Double Glazing * EPC Rating: Tbc
The property is situated on the northern fringes of Ross on Wye approximately 1 mile from the town centre where there is a good range of shopping, social and sporting facilities. There are good commuting links from Ross on Wye to Hereford, Gloucester and Cheltenham. There are excellent road links via the M50/M5 the midlands and the A40/M4 to South Wales.
The property is entered by:
UPVC double glazed front entrance door leading to:
Entrance Hall:
With staircase to first floor. Radiator. Door to:
Sitting Room: 14'8" x 12'1" (4.47m x 3.68m).
UPVC double glazed window to front aspect with outlook over the front garden. Feature stone fireplace with inset electric fire and marble hearth. Matching stone TV stand with wooden display mantle. Radiator. Glazed panelled door to:
Kitchen: 13'8" x 8' (4.17m x 2.44m).
Having range of base and wall mounted wooden fronted units with plumbing for dishwasher. One and a half bowl drainer sink unit. Space for electric cooker with stainless steel upstand and extractor hood over. Tiled splashbacks. Tall larder style unit. Archway to:
Dining/Garden Room: 16'1" x 9'7" (4.9m x 2.92m).
Having uPVC double glazed windows to side and rear aspects. Patio doors to rear and uPVC double glazed side entrance door.
From the kitchen access can be gained to:
Small Side Lobby:
Utility Area:
With fitted worktop. Plumbing for automatic washing machine and vent for tumble dryer. Wall mounted Valient combination boiler supplying domestic hot water and central heating. Further door to:
Understairs WC:
Pedestal wash hand basin with tiled splashbacks and low level WC. UPVC door to:
Side Entrance Porch:
Having uPVC doors to front and rear aspects.
From the entrance hall staircase provides access to:
First Floor Landing:
Having uPVC double glazed window to side aspect. Door to:
Bedroom 1: 11'11" x 9'8" (3.63m x 2.95m).
Double glazed window to rear aspect. Radiator, picture rail
Shower Room:
Double glazed window to rear aspect. Walk in enclosed double shower cubicle with extensive splashbacks, mains pressured shower and glass screen. Low level WC, pedestal wash hand basin. Double doors to airing cupboard with slatted shelving.
From the landing access can be gained to:
Inner Lobby:
Further door to:
Bedroom 2: 14'9" x 6'1" (4.5m x 1.85m) into understairs recess of 9'1" (2.77m).
With uPVC double glazed window to front aspect. Radiator. Overstairs storage cupboard with hanging rail.
From the Inner Lobby a staircase leads to:
Bedroom 3: 11'3" x 6'6" (3.43m x 1.98m).
With dormer double glazed windows to rear aspect. Access to eaves storage with power and lighting.
Outside:
To the front of the property access can be gained via a pedestrian gated entrance to levelled lawned area, well stocked with an array of spring flowering shrubs. Enclosed by mixed hedging and panelled fencing. A dropped kerb could provide additional parking space to the front of the property if required. Pathway leads to front and side aspects.
To the rear of the property the gardens are mainly laid to lawn with vegetable beds, greenhouse.
Substantial Garage/Workshop:
Garage: 26'11" x 11'1" (8.2m x 3.38m).
Having inspection pit, steel up and over door. Power and lighting. Service door to rear. Double doors to:
Workshop:26'11" x 11'6" (8.2m x 3.51m).
Having windows to front and rear aspect. Power and lighting.
To the front of the garage/workshop is a substantial parking area for several vehicles with level lawn.
Directions:
From the centre of Ross-on-Wye proceed to the market place and turn right down Broad Street, proceed to the bottom of Five Ways to the two small roundabouts and at the second roundabout fork left up Brampton Road and the property can be found a short distance after the turning for three crosses road on the right hand side.
Consumer Protection from Unfair Trading Regulations 2008.
The Agent has not tested any apparatus, equipment, fixtures and fittings or services and so cannot verify that they are in working order or fit for the purpose. A Buyer is advised to obtain verification from their Solicitor or Surveyor. References to the Tenure of a Property are based on information supplied by the Seller. The Agent has not had sight of the title documents. A Buyer is advised to obtain verification from their Solicitor. Items shown in photographs are not included unless specifically mentioned within the sales particulars. They may however be available by separate negotiation. Buyers must check the availability of any property and make an appointment to view before embarking on any journey to see a property.
Property Location
Marketed by Richard Butler Sales & Lettings
Disclaimer Property descriptions and related information displayed on this page are marketing materials provided by Richard Butler Sales & Lettings. estateagents365.uk does not warrant or accept any responsibility for the accuracy or completeness of the property descriptions or related information provided here and they do not constitute property particulars. Please contact Richard Butler Sales & Lettings for full details and further information.

