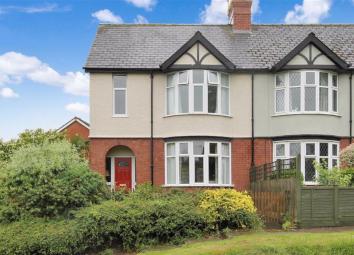Semi-detached house for sale in Ross-on-Wye HR9, 3 Bedroom
Quick Summary
- Property Type:
- Semi-detached house
- Status:
- For sale
- Price
- £ 289,000
- Beds:
- 3
- Baths:
- 1
- Recepts:
- 1
- County
- Herefordshire
- Town
- Ross-on-Wye
- Outcode
- HR9
- Location
- Ledbury Road, Ross-On-Wye HR9
- Marketed By:
- The Property Shop
- Posted
- 2024-03-31
- HR9 Rating:
- More Info?
- Please contact The Property Shop on 01989 493944 or Request Details
Property Description
**The Property Shop** Offers this Fabulous Light and Airy Older Style Semi Detached House - Spacious Accommodation - Period Features - Lovely Gardens with Garage & Parking
Accessed By A Double Glazed Composite Door Into:
Entrance Hall
Double glazed windows to front, radiator, stairs to first floor, doors to living room and utility.
Utility (7' x 6' (2.13m x 1.83m))
Wall mounted gas fired boiler for hot water and central heating, plumbing for washing machine and space for tumble dryer, wall cupboard and extractor fan.
Living Room (13'6 x 11' plus bay (4.11m x 3.35m plus bay))
Double glazed bay window to front aspect, open fireplace, exposed floor-boards, radiator and picture rail. Squared opening through to:
Dining Room (12'5 x 12' (3.78m x 3.66m))
Double glazed French doors leading out to the garden, radiator, exposed floor-boards and opening through to:
Kitchen (7'7 x 7' (2.31m x 2.13m))
Fitted with an attractive range of shaker style base and wall cupboards, incorporating a built in fridge /freezer, dishwasher, electric oven and gas hob with extractor. Range of worktops with splash-back tiling and ceramic sink drainer, double glazed window to rear aspect, tiled floor and inset ceiling lights.
First Floor Landing
Double glazed window to side aspect. Doors to:
Bedroom 1 (13' into bay x 11'5 (3.96m into bay x 3.48m))
Double glazed bay window to front aspect, period cast iron fireplace, radiator.
Bedroom 2 (12' x 12' max (3.66m x 3.66m max))
Double glazed window to rear aspect, period cast iron fireplace, radiator.
Bedroom 3 (8' x 7'6 (2.44m x 2.29m))
Double glazed window to rear aspect, radiator.
Shower Room (7'7 x 7' (2.31m x 2.13m))
Double glazed obscure window to rear, offset quadrant shower enclosure with electric shower and tiled walls, low level WC, pedestal wash basin, heated towel rail, loft hatch to roof space, inset ceiling lights.
Outside
At the front of the property a gate through a picket fence leads into the garden which is laid to lawn with a path to the front door. A further gate to one side of the property leads onto a good sized paved area that runs alongside the house to the rear garden. The rear garden initially has a substantial covered pergola with a pitched slate and glass roof and a patio beneath ideally suited to al fresco living. The garden is mainly lawn with shrub beds to both sides and a secured by wood panelled fencing. A gated vehicular access to one corner of the garden offers a driveway with parking and leads to a good sized garage with log store.
Garage (15'9 x 9'1 (4.80m x 2.77m))
Electric roller door to front and personal door to side, power, lighting and part boarded loft space.
Directions
From our office in Gloucester Road proceed to the Market Place crossroads and turn right into Broad Street. Follow this to the bottom of the hill and over both mini roundabouts onto Ledbury. Continue up Ledbury Road passing John Kyrle playing fields on your left and the property will be found past the entrance to Overross Farm on the right hand side, as the last house on the right hand side up on the bank, as indicated by our for sale board.
Local Authority
Herefordshire Council . Council Tax Band "D". Amount payable 2019/2020 £1944.37
Services
Mains electricity, gas, water and drainage are connected to the property. BT land-line connected (subject to BT regulations). Broadband is available in the area.
Floor-Plan
The floor plans within this brochure are a sketch for illustrative purposes and are intended as an approximate guide only. They should not be relied on as being accurate, to scale or as a representation of fact.
Tenure
We are informed by the seller that the tenure is freehold. Any interested parties should ensure verification by their solicitor.
Note
All room sizes are approximate. Any electrical appliances or heating systems have not been tested and you are therefore advised to satisfy yourselves as to their present state and working condition. An appropriate surveyor should be appointed to carry out a full report on the property and advice sought where appropriate. These particulars do not constitute any part of an offer or contract. None of the statements contained in these particulars are to be relied upon as statements or representations of fact and any intending purchaser must satisfy himself by inspection or otherwise to the corrections of each of the statements contained in these particulars. The Vendor does not make or give and neither The Property Shop or any other person in their employment has any authority to make or give, any representation or warranty whatever in relation to this property.
Property Location
Marketed by The Property Shop
Disclaimer Property descriptions and related information displayed on this page are marketing materials provided by The Property Shop. estateagents365.uk does not warrant or accept any responsibility for the accuracy or completeness of the property descriptions or related information provided here and they do not constitute property particulars. Please contact The Property Shop for full details and further information.


