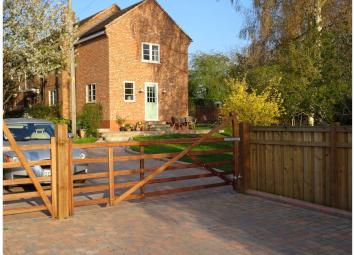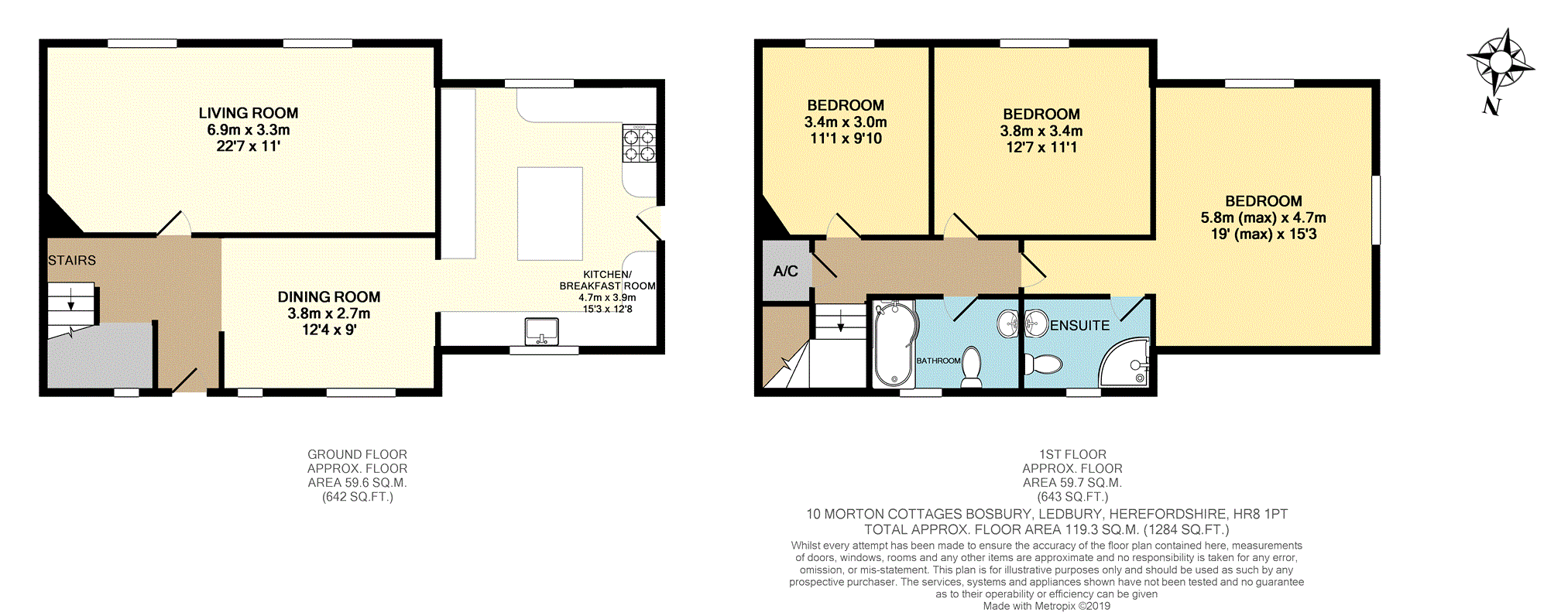Semi-detached house for sale in Ledbury HR8, 3 Bedroom
Quick Summary
- Property Type:
- Semi-detached house
- Status:
- For sale
- Price
- £ 375,000
- Beds:
- 3
- Baths:
- 1
- Recepts:
- 2
- County
- Herefordshire
- Town
- Ledbury
- Outcode
- HR8
- Location
- Bosbury, Ledbury HR8
- Marketed By:
- Purplebricks, Head Office
- Posted
- 2019-05-14
- HR8 Rating:
- More Info?
- Please contact Purplebricks, Head Office on 024 7511 8874 or Request Details
Property Description
Purplebricks are pleased to offer onto the market this stunning refurbished family home in the sought after village of Bosbury. Having been extended recently and now providing three double bedrooms which could easily be converted into 4 bedrooms, a 23ft living room, a bespoke kitchen/breakfast room with integrated appliances, 12ft dining room, a new family bathroom and en-suite shower room to the master bedroom. Outside there is a large south facing wrap around rear garden with a large shed and off road parking for several vehicles. Other features include new double glazing, gas central heating and is finished to a high standard. Located close to local amenities, schools and transport links. Ledbury train station is just 4.3 miles. EPC Rating E.
Hallway
A spacious hallway with access into the living room, dining room, under stairs cupboard and access to the stairs. Tiled flooring, gas radiator and power points.
Living Room
22'7 x 11'
A large living room with two rear aspect windows, wood flooring, gas radiators, TV and power points and a new oak door.
Dining Room
12'4 x 9'
A large dining room with an opening into the kitchen/dining room, tile flooring, a front aspect window, a further glass bricks window, opening into the hallway and stairs. Gas radiator, power points and the electric fuse board.
Kitchen/Breakfast
15'3 x 12'8
A modern and bespoke shaker style kitchen with a selection of low level units/drawers with curved wood worktops, a centre island and breakfast bar, Belfast sink, integrated gas hob, extractor hood above, electric oven/grill, double fridge/freezer, washing machine and dishwasher. Tiled flooring, power points, front, rear and side aspect windows and a side door.
Landing
Access to the bedrooms, family bathroom, loft access and an airing cupboard.
Bedroom One
19' (max) x 15'3
A large double bedroom with exposed brickwork, rear and side aspect windows, gas radiator, power and TV points, new oak door and new carpets.
En-Suite
A new en-suite comprising of a corner shower cubicle with shower, tiled walls and flooring, WC and a wash hand basin. A front aspect frosted window, spotlights and heated towel rail.
Bedroom Two
12'7 x 11'1
A double bedroom with a rear aspect window, gas radiator, power and TV points, new oak door and new flooring.
Bedroom Three
11'1 x 9'10
A double bedroom with a rear aspect window, gas radiator, power and TV points, new oak door and new flooring.
Family Bathroom
A new family bathroom with a L shaped bath tub, chrome fittings and shower above, shower screen, WC and a wash hand basin, tiled walls and flooring. A front aspect frosted window, heated towel rail and an extractor fan.
Rear Garden
A large south facing wrap around side and rear garden enclosed by a recently planted hedgerows, fencing, mostly laid to lawn, a patio area, shed, mature trees and shrubs. Access into the kitchen and down onto the off road parking area. A front garden with a pathway to the front door.
Off Road Parking
The parking spaces are located behind a five bar gate on a block paved driveway for up to two vehicles.
Property Location
Marketed by Purplebricks, Head Office
Disclaimer Property descriptions and related information displayed on this page are marketing materials provided by Purplebricks, Head Office. estateagents365.uk does not warrant or accept any responsibility for the accuracy or completeness of the property descriptions or related information provided here and they do not constitute property particulars. Please contact Purplebricks, Head Office for full details and further information.


