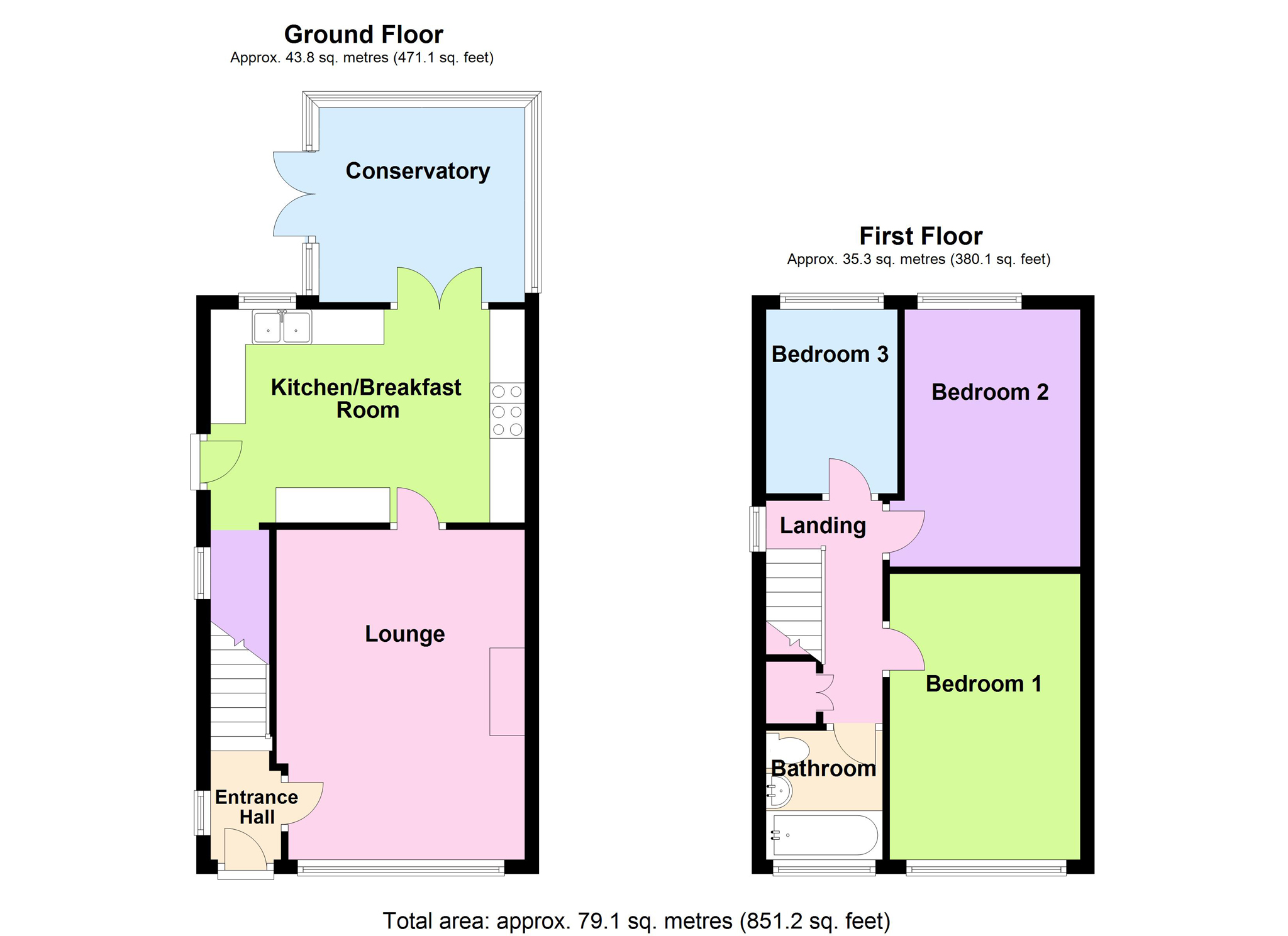Semi-detached house for sale in Cleckheaton BD19, 3 Bedroom
Quick Summary
- Property Type:
- Semi-detached house
- Status:
- For sale
- Price
- £ 175,000
- Beds:
- 3
- Baths:
- 1
- Recepts:
- 1
- County
- West Yorkshire
- Town
- Cleckheaton
- Outcode
- BD19
- Location
- Clumber Drive, Gomersal, Cleckheaton, West Yorkshire BD19
- Marketed By:
- House Network
- Posted
- 2024-04-21
- BD19 Rating:
- More Info?
- Please contact House Network on 01245 409116 or Request Details
Property Description
Overview
House Network Ltd are pleased to offer to the market this well presented and spacious semi detached house in the sought after location of Gomersal, Cleckheaton, West Yorkshire.
Total area approximately 79.1 square metres (851.2 square feet)
The property is in excellent decorative order and briefly comprises of an entrance hall, lounge, kitchen/breakfast room, conservatory, landing, bathroom and 3 bedrooms.
The property features gas central heating, double glazing, fireplace, off-street parking and gardens to the front and rear.
Conveniently located approximately 1.5 miles from Cleckheaton centre with good access to major road networks and local amenities. The property is located approximately 0.5 miles from Gomersal Primary School, 1.7 miles from bbg Academy and approximately 4 miles from Dewsbury train station.
Viewings Via House Network Ltd.
Entrance Hall
UPVC double glazed window to side, radiator, laminate flooring, stairs to landing.
Lounge 15'5 x 11'7 (4.71m x 3.54m)
UPVC double glazed window to front, living flame effect gas fire with feature surround, double radiator, laminate flooring.
Kitchen/breakfast Room 10'0 x 14'10 (3.04m x 4.52m)
Fitted with a matching range of base and eye level units with round edged worktops, twin bowl stainless steel sink, integrated dishwasher, plumbing for washing machine, space for fridge/freezer, electric oven range, six ring gas hob with extractor hood, uPVC double glazed window to rear, ceramic tiled flooring, secure uPVC double glazed patio double doors to Conservatory.
Under Stairs Cupboard
UPVC double glazed window to side, ceramic tiled flooring, space for tumble dryer.
Conservatory 9'1 x 9'8 (2.78m x 2.94m)
Half brick and uPVC double glazed construction, window to rear, three windows to side, laminate flooring, wall mounted electric heater, secure uPVC double glazed patio double doors to garden.
Bathroom 6'0 x 5'5 (1.84m x 1.66m)
Three piece suite comprising panelled bath with separate shower, pedestal wash hand basin and WC, tiled surround, uPVC obscure double glazed window to front, radiator, vinyl flooring.
Landing
UPVC double glazed window to side, storage cupboard housing a newly fitted combi boiler, fitted carpet, access to loft area.
Bedroom 1 13'5 x 8'11 (4.08m x 2.72m)
UPVC double glazed window to front, fitted double wardrobe(s), radiator, fitted carpet.
Bedroom 2 12'1 x 8'11 (3.68m x 2.72m)
UPVC double glazed window to rear, radiator, fitted carpet.
Bedroom 3 8'8 x 6'3 (2.63m x 1.91m)
UPVC double glazed window to rear, radiator, fitted carpet.
Front
Established front garden with a variety of plants and shrubs, tarmac driveway, with lawned area.
Rear
Private rear garden with a paved patio seating area, timber decked area, flower and shrub borders, timber garden shed.
Property Location
Marketed by House Network
Disclaimer Property descriptions and related information displayed on this page are marketing materials provided by House Network. estateagents365.uk does not warrant or accept any responsibility for the accuracy or completeness of the property descriptions or related information provided here and they do not constitute property particulars. Please contact House Network for full details and further information.


