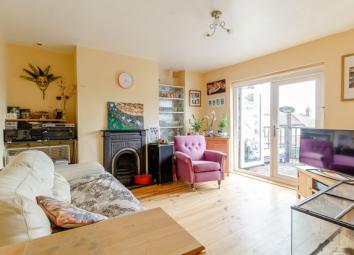Semi-detached house for sale in Cleckheaton BD19, 3 Bedroom
Quick Summary
- Property Type:
- Semi-detached house
- Status:
- For sale
- Price
- £ 155,000
- Beds:
- 3
- Baths:
- 1
- Recepts:
- 2
- County
- West Yorkshire
- Town
- Cleckheaton
- Outcode
- BD19
- Location
- Peaseland Avenue, Cleckheaton BD19
- Marketed By:
- Sellmyhome.co.uk
- Posted
- 2024-04-18
- BD19 Rating:
- More Info?
- Please contact Sellmyhome.co.uk on 020 7768 6683 or Request Details
Property Description
This spacious, well-presented family home is located off the main roads. To the front of the house, there is a pebbled driveway and a lawn.
Ground floor
Entrance to the house is through a large porch. To the right are the steps leading to the first floor. To the left, there are 2 doors leading to 2 separate reception rooms, both larger than average. The reception room to the front of the house is complemented by a large bay window and engineered oak flooring. The reception room overlooking the rear garden benefits from solid pine wood flooring and french doors leading out to a sizeable south facing raised balcony with enough room to fit a 3 seater sofa, table and chairs; further benefiting from a sun canopy. This is perfect for a hot summers day! There are long distance views to Emley Moor Mast and Castle Hill in Huddersfield.
The hallway leads through to the kitchen fitted with a range of wall and base mounted units with complimentary work surfaces, incorporating sink drainer with 1 & 1/2 bowl and mixer tap, splashback tiling, tiled flooring and integrated freezer. The kitchen leads to a rear porch with electric lighting and sockets and currently houses a tumble dryer. There is a large picture window overlooking the garden and a pretty stained glass window in the door.
First floor
The stairs lead to the first-floor landing which gives access to the fully insulated, partially boarded loft used for storage with a drop-down ladder for access.
The family bathroom comprises of modern units and sink, floor and wall tiles, a toilet and a corner bath with a shower over with a curved shower screen.
There are two large double bedrooms. The first double bedroom overlooks the rear garden and has fitted wardrobes. The second double bedroom is located at the front of the house and overlooks a park opposite. The third bedroom is a single room also located at the front of the house.
External
Located at the front of the house are a driveway and further lawned garden. There is access to the rear garden down the side of the house which has the potential for a two-storey extension subject to planning permission. To the rear of the property, there is a flagged area with steps leading to a large lawned area consisting of a Summer House with electric sockets and a water feature. The garden is enhanced by a number of fruit trees and shrubs. To the left of the flagged area, there is a large raised deck. Behind the lawned area, there is a further garden space with a shed. There is extra storage space located underneath the raised balcony.
Additional Benefits:
- South facing rear garden
- 5 min walk to Cleckheaton town centre with restaurants/shops/pubs
- Within walking distance to primary and secondary schools
- Heckmondwike Grammar School only 2.7 miles away with good bus links
- Close to Bradford/Huddersfield/Leeds/Halifax/Brighouse
- Minutes from J26 Chainbar Roundabout with access to the M62, A58, M606, A638
- Near to Spenborough Swimming Pool, Gym and Athletics Club
- Cleckheaton Library is a few minutes walk away
- West End Park and fields are in walking distance
- Cleckheaton Bus Station is a 10-15 minute walk away
Please note: Viewings for all properties are arranged directly on the Sellmyhome website.
Property Location
Marketed by Sellmyhome.co.uk
Disclaimer Property descriptions and related information displayed on this page are marketing materials provided by Sellmyhome.co.uk. estateagents365.uk does not warrant or accept any responsibility for the accuracy or completeness of the property descriptions or related information provided here and they do not constitute property particulars. Please contact Sellmyhome.co.uk for full details and further information.


