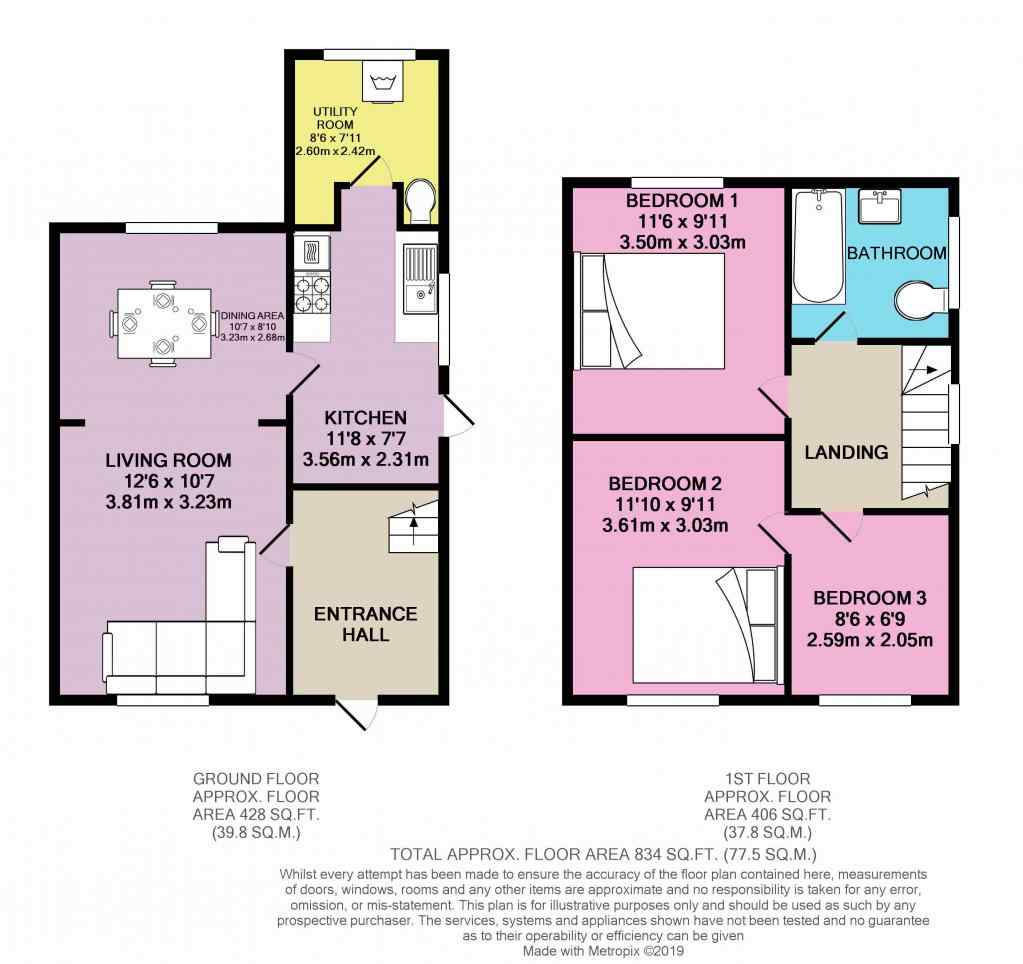Semi-detached house for sale in Cleckheaton BD19, 3 Bedroom
Quick Summary
- Property Type:
- Semi-detached house
- Status:
- For sale
- Price
- £ 140,000
- Beds:
- 3
- Baths:
- 1
- Recepts:
- 1
- County
- West Yorkshire
- Town
- Cleckheaton
- Outcode
- BD19
- Location
- Westgate, Gomersal, Cleckheaton BD19
- Marketed By:
- EweMove Sales & Lettings - Cleckheaton
- Posted
- 2024-04-21
- BD19 Rating:
- More Info?
- Please contact EweMove Sales & Lettings - Cleckheaton on 01274 067834 or Request Details
Property Description
On entering the property you are greeted with a spacious hallway with access into the living room with modern style furnishings and Open Plan access into the dining area. A door then takes you into the modern fitted kitchen with integrated appliances and internal through to the extended utility area where the washing machine and dryer can be found.
The first floor incorporates to good-sized double bedroom is along with a single bedroom/boxroom. There is also a modern contemporary bathroom suite.
Externally the property is situated on a generous plot with a large front garden area, side decking area incorporating a large timber built shed. The rear has an easily maintainable hardstanding garden with access to the off-road parking area where two cars can be parked securely off-road via the shared driveway.
Cleckheaton town centre with its varied amenities including restaurants, shops and bars is situated just a few minutes drive away with local bus routes on your doorstep. Those working out of the area the M62 motorway is just five minutes drive making commuting into Leeds and Manchester extremely convenient.
There is also no upward chain with this property
This home includes:
- Entrance Hall
With stairs to the first floor and landing, wood floor, PVCu entrance door - Living Room
3.82m x 3.23m (12.3 sqm) - 12' 6" x 10' 7" (132 sqft)
With UPVC double glaze window to the front, wood floor and opening into the dining area - Dining Area
3.26m x 2.69m (8.7 sqm) - 10' 8" x 8' 9" (94 sqft)
With UPVC double glaze window to the rear, laminate floor and door leading to the kitchen - Kitchen
3.56m x 2.31m (8.2 sqm) - 11' 8" x 7' 6" (88 sqft)
With a range of modern style base and eye level units, single drainer sink unit, 4 ring gas hob with electric oven adjacent and extractor hood over, radiator, UPVC double glaze window to the side, entrance door to the side, under stairs storage cupboard and access into the utility room - Utility Room
2.6m x 2.42m (6.2 sqm) - 8' 6" x 7' 11" (67 sqft)
With UPVC double glaze window to the rear, plumbing for automatic washing machine, vented for a dryer, low level WC and ideal for storage and laundry - Landing
Access to loft space with further internal doors giving access to: - Bedroom 1
3.5m x 3.03m (10.6 sqm) - 11' 5" x 9' 11" (114 sqft)
A double bedroom with UPVC double glaze window and radiator - Bedroom 2
3.06m x 3.62m (11 sqm) - 10' x 11' 10" (119 sqft)
Another double bedroom with UPVC double glaze window and radiator - Bedroom 3
2.58m x 2.04m (5.2 sqm) - 8' 5" x 6' 8" (56 sqft)
A single box bedroom with UPVC double glaze window radiator and concealed wall mounted gas combination boiler - Bathroom
A modern three piece suite comprising of a panelled bath with shower over, hand wash basin set into vanity unit, low-level WC, 2 UPVC double glazed windows and heated towel rail - Exterior
Externally the property is situated on a generous plot with a good sized front garden area, there is a side garden with patio area plus an easily maintainable mostly hardstanding rear garden with gravelled area and useful good sized out building. The rear also benefits from off-road parking for two cars accessed from a shared driveway
Please note, all dimensions are approximate / maximums and should not be relied upon for the purposes of floor coverings.
Additional Information:
Band C
Marketed by EweMove Sales & Lettings (Cleckheaton) - Property Reference 21417
Property Location
Marketed by EweMove Sales & Lettings - Cleckheaton
Disclaimer Property descriptions and related information displayed on this page are marketing materials provided by EweMove Sales & Lettings - Cleckheaton. estateagents365.uk does not warrant or accept any responsibility for the accuracy or completeness of the property descriptions or related information provided here and they do not constitute property particulars. Please contact EweMove Sales & Lettings - Cleckheaton for full details and further information.


