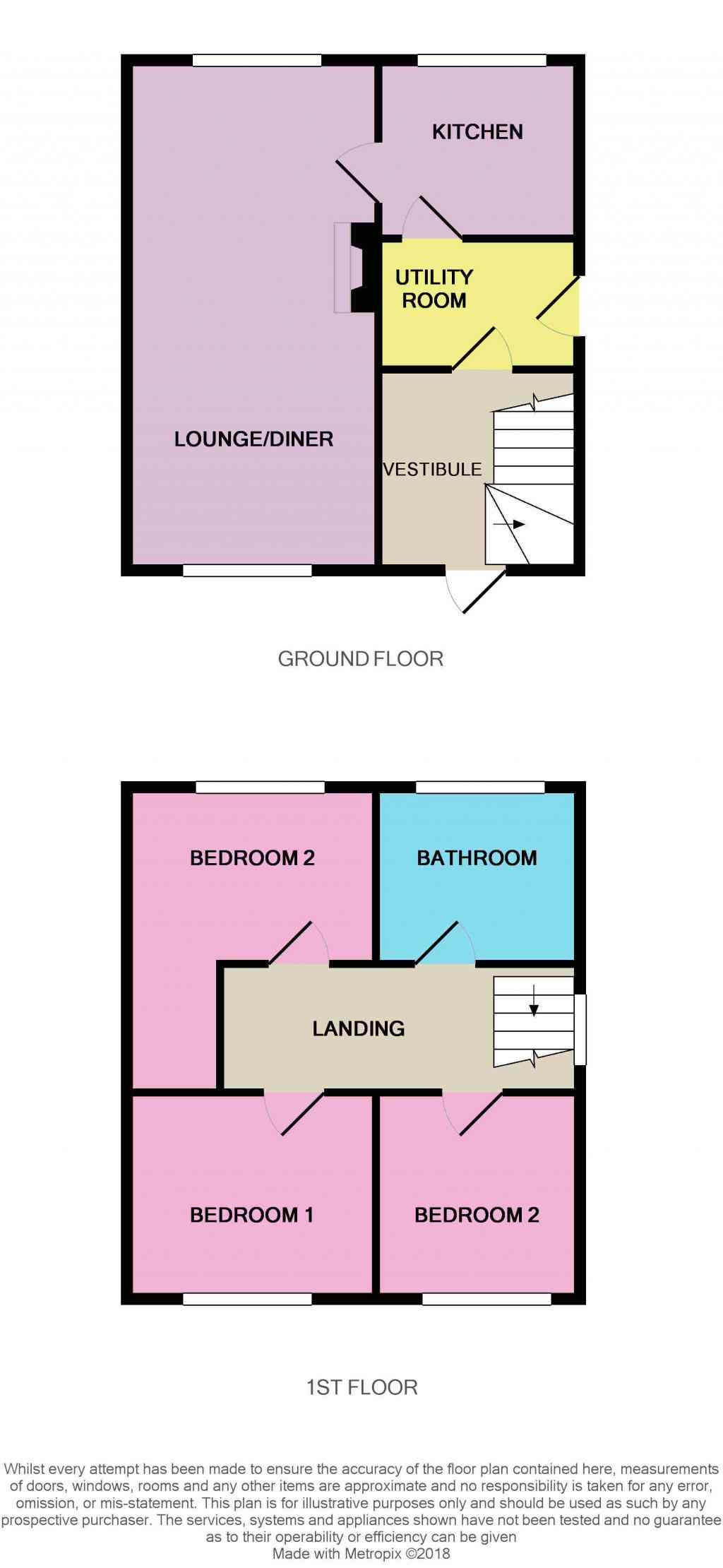Semi-detached house for sale in Cleckheaton BD19, 3 Bedroom
Quick Summary
- Property Type:
- Semi-detached house
- Status:
- For sale
- Price
- £ 115,000
- Beds:
- 3
- Baths:
- 1
- Recepts:
- 1
- County
- West Yorkshire
- Town
- Cleckheaton
- Outcode
- BD19
- Location
- Nibshaw Lane, Gomersal, Cleckheaton BD19
- Marketed By:
- EweMove Sales & Lettings - Wyke & Cleckheaton
- Posted
- 2018-10-12
- BD19 Rating:
- More Info?
- Please contact EweMove Sales & Lettings - Wyke & Cleckheaton on 01274 067834 or Request Details
Property Description
The accommodation comprises of entrance vestibule, utility area, kitchen, lounge/diner, one double bedroom, one three quarter bedroom and one single bedroom, modern family bathroom.
Externally there is off road parking to the front for one vehicle while to the rear there is a lawned garden area
Excellent links to the M62 motorway with local schools and amenities close by.
This home includes:
- Vestibule
Stairs to the first floor, radiator, entrance door - Utility Room
2.24m x 1.63m (3.6 sqm) - 7' 4" x 5' 4" (39 sqft)
Space for a dryer and fridge freezer, entrance door to the side - Kitchen
2.7m x 2.7m (7.2 sqm) - 8' 10" x 8' 10" (78 sqft)
Range of base and eye level wall units, sink unit, plumbing for washing machine, electric cooker point, two PVCu windows, radiator, walk in pantry - Lounge Diner
6.21m x 3.1m (19.2 sqm) - 20' 4" x 10' 2" (207 sqft)
Two PVCu windows, radiators, living flame gas fire with surround (currently capped off, would just require reconnecting) - Landing
Access to loft space, built in cupboard with wall mounted gas combination boiler - Bedroom 1
3.02m x 2.61m (7.8 sqm) - 9' 10" x 8' 6" (84 sqft)
PVCu window, radiator - Bedroom 2
3.45m x 3.08m (10.6 sqm) - 11' 3" x 10' 1" (114 sqft)
PVCu window, radiator - Bedroom 3
2.83m x 2.06m (5.8 sqm) - 9' 3" x 6' 9" (62 sqft)
PVCu window, radiator - Family Bathroom
Recently fitted 3 piece suite comprising panelled bath with shower over, wash hand basin, low level wc, part tiled walls, heated towel rail, PVCu window - Driveway
With gated off road parking to the front for one car with adjacent lawned area and side access to the rear garden - Rear Garden
Pleasant lawned garden area with patio area
Please note, all dimensions are approximate / maximums and should not be relied upon for the purposes of floor coverings.
Additional Information:
- Impressive 3 bedroom semi
- Recently installed bathroom
- PVCu D/G & GCH
- Off road parking
- Band A council tax
- Council Tax:
Band A - Energy Performance Certificate (EPC) Rating:
Band D (55-68)
Marketed by EweMove Sales & Lettings (Wyke & Cleckheaton) - Property Reference 18109
Property Location
Marketed by EweMove Sales & Lettings - Wyke & Cleckheaton
Disclaimer Property descriptions and related information displayed on this page are marketing materials provided by EweMove Sales & Lettings - Wyke & Cleckheaton. estateagents365.uk does not warrant or accept any responsibility for the accuracy or completeness of the property descriptions or related information provided here and they do not constitute property particulars. Please contact EweMove Sales & Lettings - Wyke & Cleckheaton for full details and further information.


