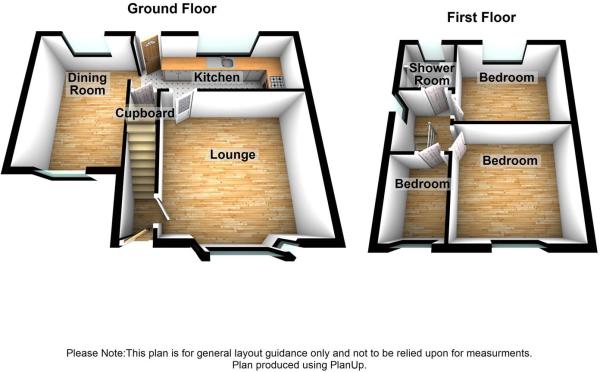Semi-detached house for sale in Cleckheaton BD19, 3 Bedroom
Quick Summary
- Property Type:
- Semi-detached house
- Status:
- For sale
- Price
- £ 145,000
- Beds:
- 3
- Baths:
- 1
- Recepts:
- 1
- County
- West Yorkshire
- Town
- Cleckheaton
- Outcode
- BD19
- Location
- Woodlands Road, Gomersal, Cleckheaton BD19
- Marketed By:
- Housesimple
- Posted
- 2024-04-02
- BD19 Rating:
- More Info?
- Please contact Housesimple on 0113 482 9379 or Request Details
Property Description
Housesimple are delighted to offer for sale this extended three bedroomed semi detached property situated n this popular residential location and conveniently placed within easy access of the motorway networks and within commuting distance of Leeds, Bradford and other major towns within West Yorkshire.
The property benefits from uPVC double glazing and gas central heating. Briefly comprises; Entrance hall, lounge, fitted kitchen, dining room, three bedrooms and family shower room. A driveway leads to a detached garage. Gardens to the front and rear.
Accommodation
Entrance Hallway
A uPVC external door leads to the entrance hall which has a staircase leading to the first floor landing and a door leading to the lounge. Radiator.
Lounge
The lounge measures 13’08” (4.18m) x 12’11” (3.94m) + bay window and has a modern living flame gas fire and coving to ceiling. Radiator.
Kitchen
The kitchen measures 15’04” (4.68m) x 6’03” (7.92m) and has a range of wall and base units, work surfaces, tiled splash backs and 1 ½ bowl sink unit. Integrated gas oven, gas hob and extractor fan over. Laminate floor and doors lead to the rear porch and pantry. Radiator.
Rear Porch
The rear porch has a door leading to the rear garden.
Dining Room
The dining room measures 13’11” (4.25m) x 9’04” (2.86m) and has laminate flooring. Radiator.
Landing
The landing has doors leading to the three bedrooms and the shower room.
Bedroom 1
This double room measures 10’05” (3.81m) x 8’10” (2.71m) fitted wardrobes and picture rail. Radiator.
Bedroom 2
This double room measures 10’10” (3.31m) x 9’0” (2.76m) and has built in cupboard housing boiler and laminate flooring. Radiator.
Bedroom 3
This room measures 7’07” (2.33m) x 5’11” (1.82m). Radiator.
Shower room
Has a three piece suite comprising; low flush W.C, pedestal wash basin and bath with corner shower cubicle . Tiled floor and tiled walls. Radiator.
Exterior
The front garden has a lawn with mature shrub and flower borders and gravelled area. Detached garage and driveway which provides off road parking. The rear garden is paved with a selection of mature shrubs.
Property Location
Marketed by Housesimple
Disclaimer Property descriptions and related information displayed on this page are marketing materials provided by Housesimple. estateagents365.uk does not warrant or accept any responsibility for the accuracy or completeness of the property descriptions or related information provided here and they do not constitute property particulars. Please contact Housesimple for full details and further information.


