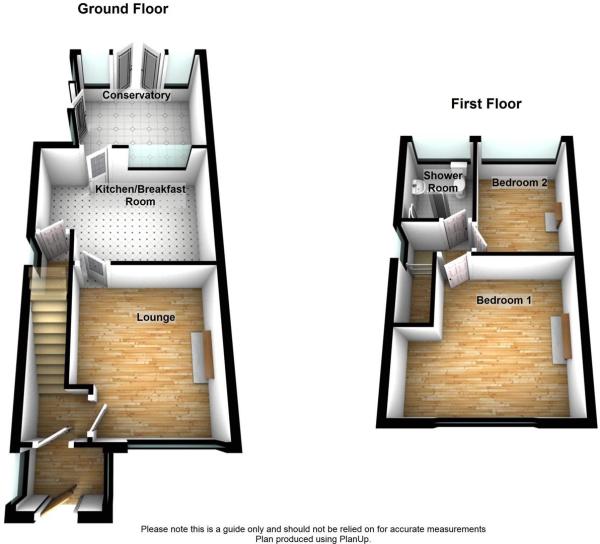Semi-detached house for sale in Cleckheaton BD19, 2 Bedroom
Quick Summary
- Property Type:
- Semi-detached house
- Status:
- For sale
- Price
- £ 160,000
- Beds:
- 2
- Baths:
- 1
- Recepts:
- 2
- County
- West Yorkshire
- Town
- Cleckheaton
- Outcode
- BD19
- Location
- Highmoor Lane, Cleckheaton BD19
- Marketed By:
- Housesimple
- Posted
- 2019-05-15
- BD19 Rating:
- More Info?
- Please contact Housesimple on 01787 336898 or Request Details
Property Description
A superb and rare opportunity has arisen to purchase this attractive two bedroom semi detached property which benefits from superb views to the rear. Easily accessible for Cleckheaton and Brighouse amenities, the well regarded local schools and the M62 motorway, the house offers a modern specification finish through out and deserves an internal inspection. The feature conservatory to the rear benefits from the south eastern facing aspect and the superb far reach semi rural views and is complimented by a lounge, spacious breakfast kitchen, two sizable first floor bedrooms and modern three piece shower room. To the exterior is ample off street parking with a blocked paved driveway to the front providing potential for caravan or motor home storage as well as a driveway leading to a garage which measures 6.9m (22'7") and includes workshop area. To the rear is a low maintenance garden enjoying the fine views and the house benefits from gas central heating, uPVC double glazing and alarm.
Entrance Porch - Leading to entrance hall
Lounge - 3.6m x 3.6m max (11'9" x 11'9" max) - With feature fire place and living flame gas fire.
Breakfast Kitchen - 4.1m x 3m max (13'5" x 9'10" max) - With a modern range of wall and base units with complimentary worktops with inset one and a half bowl sink and mixer tap. Electric cooker point with exposed stainless steel extractor hood. Plumbing for auto washer and part tiled walls. Useful pantry cupboard housing central heating boiler which is dual controlled meaning the ground floor and first floor can be heated separately. Access to the conservatory.
Conservatory - 3.3m x 2.7m (10'9" x 8'10") - With radiator making it ideal feature room taking advantage of the south eastern facing rear aspect and giving double doors to the rear garden and side door leading to the driveway. Fitted window blinds.
Bedroom One - 4.5m x 3.5m max (14'9" x 11'5" max) - Spacious Bedroom
Bedroom Two - 3.2m x 2.8m (10'5" x 9'2" ) - Double Bedroom. With fire escape window over looking fields to the rear.
Shower Room - Modern three piece shower room including curve glazed shower cubicle, vanity sink and wc with chrome wall mounted towel heater and tiled walls and floor.
Outside - The property benefits from a driveway to the side leading to blocked paved parking area to the front which can easily be utilised for caravan or motorhome storage. The driveway leads to a detached garage measuring 6.9m x 2.8m including a workshop area to the rear with power and door leading to the side garden. To the rear is a landscaped low maintenance paved garden over looking the fields to rear.
Property Location
Marketed by Housesimple
Disclaimer Property descriptions and related information displayed on this page are marketing materials provided by Housesimple. estateagents365.uk does not warrant or accept any responsibility for the accuracy or completeness of the property descriptions or related information provided here and they do not constitute property particulars. Please contact Housesimple for full details and further information.


