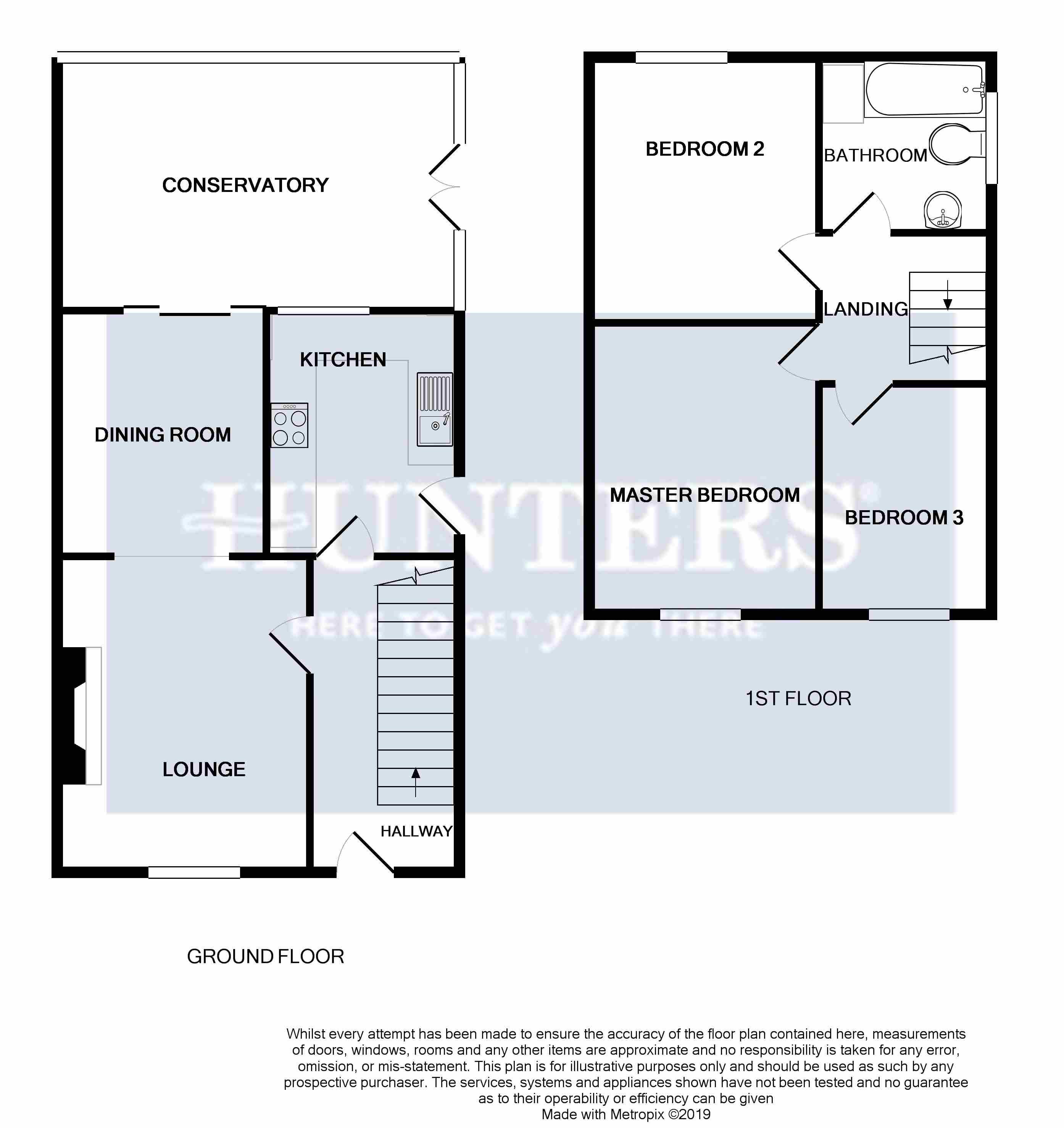Semi-detached house for sale in Cleckheaton BD19, 3 Bedroom
Quick Summary
- Property Type:
- Semi-detached house
- Status:
- For sale
- Price
- £ 170,000
- Beds:
- 3
- County
- West Yorkshire
- Town
- Cleckheaton
- Outcode
- BD19
- Location
- Peaseland Close, Cleckheaton BD19
- Marketed By:
- Hunters - Cleckheaton
- Posted
- 2024-04-29
- BD19 Rating:
- More Info?
- Please contact Hunters - Cleckheaton on 01274 067924 or Request Details
Property Description
Hunters are delighted to have for sale a lovely three bedroomed semi-detached house in a pleasant residential cul-de-sac location. A family home with gardens to the front, side and rear. Garage and driveway for additional parking. Well presented and nicely decorated throughout. Gas central heating and UPVc double glazing throughout.
Hallway leading to a fitted kitchen with integrated appliances. Lounge and separate dining room. A large conservatory provides extra family living space. Patio doors lead from conservatory to side garden. Door leading from the kitchen out to the garden and patio area at the side and rear of the property. Outside tap with water supply.
Two double bedrooms and single bedroom on first floor together with house bathroom.
Viewing highly recomended.
Entrance hall
Entrance hall with oak flooring throughout and stairs to first floor.
Living room
3.30m (10' 10") X 4.14m (13' 7")
Good size lounge with gas fire and UPVC window looking out onto the front garden. Oak flooring and radiator.
Dining room
3.23m (10' 7") x 2.77m (9' 1")
A lovely dining room with space for a good size dining table and chairs. Patio doors lead to conservatory. Oak flooring and radiator.
Conservatory
4.22m (13' 10") x 4.39m (14' 5")
A good size conservatory/family room providing additional living space. Radiator and air conditioning unit. Doors to side garden.
Kitchen
2.24m (7' 4") x 3.66m (12' 0")
Modern fitted kitchen with cream gloss base and wall units and integrated oven and hob, fridge and freezer. Plumbing for washing machine. Worcester combination boiler housed in a cupboard. Additional built in storage cupboard. Oak flooring. Door leading out to the side/rear garden.
Master bedroom
3.82m (12' 6") x 3.00m (9' 10")
A good size bedroom with a lovely large UPVC window over looking the front garden. Oak flooring and radiator.
Bedroom 2
3.66m (12' 0") x 3.00m (9' 10")
Good size second bedroom with UPVC window with oak flooring and radiator.
Bedroom 3
2.79m (9' 2") x 2.72m (8' 11")
Third good size bedroom with UPVC window with oak flooring and radiator.
Bathroom
2.31m (7' 7") x 2.31m (7' 7")
Well fitted fully tiled bathroom with modern three piece suite in white. Electric Mira Sprint shower over p-shaped bath, Curved glass shower screen. Radiator.
Garden
Gardens to front rear and side of the property with flowers and shrubs. Useful outside tap.
Garage
A single garage to side of the property with electricity supply and alarm.
Driveway
The drive has recently been relaid in resin which provides additional parking on the driveway. Also has on street parking.
Property Location
Marketed by Hunters - Cleckheaton
Disclaimer Property descriptions and related information displayed on this page are marketing materials provided by Hunters - Cleckheaton. estateagents365.uk does not warrant or accept any responsibility for the accuracy or completeness of the property descriptions or related information provided here and they do not constitute property particulars. Please contact Hunters - Cleckheaton for full details and further information.


