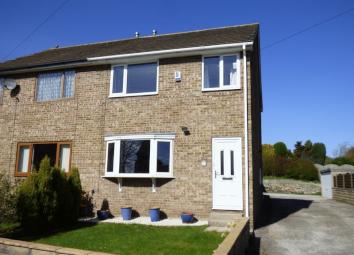Semi-detached house for sale in Cleckheaton BD19, 3 Bedroom
Quick Summary
- Property Type:
- Semi-detached house
- Status:
- For sale
- Price
- £ 187,950
- Beds:
- 3
- Baths:
- 1
- Recepts:
- 1
- County
- West Yorkshire
- Town
- Cleckheaton
- Outcode
- BD19
- Location
- Upper Lane, Little Gomersal, Cleckheaton BD19
- Marketed By:
- SW Property
- Posted
- 2024-04-21
- BD19 Rating:
- More Info?
- Please contact SW Property on 01422 476913 or Request Details
Property Description
A most impressive semi-detached residence in the popular location of Little Gomersal. This property has a particularly delightful position a stone’s throw away from the village green and is an ideal base for the surrounding areas of Cleckheaton, Bradford and the M62 motorway network for Leeds and Manchester. This well presented & spacious family home, which was newly refurbished throughout 5 years ago, including new GCH boiler, new uPVC windows and full re-wire, offers an excellent standard of accommodation with quality fixtures & fittings. The accommodation includes entrance hall, lounge, dining kitchen, 3 good sized bedrooms to the first floor, a family bathroom and boarded loft space for additional storage. Externally, there is private parking at the rear of the property, a single garage with light and power and it also has two gardens with the rear being enclosed, private and enjoys the sunshine. Viewing is highly recommended to appreciate the size and quality of this stunning family home. Rarely do these properties come to the open market in this popular location, so an early viewing is recommended to avoid disappointment.
Entrance Hall
An exterior door gives access to the entrance Hall having stairway to first floor, gas central heating radiator and interior door through to lounge:
Lounge (14' 8'' x 13' 4'' (4.47m x 4.06m))
This most spacious lounge is light and airy, having a upvc double glazed window to the front aspect and partially glazed door leading through to the Dining Kitchen. There is a central heating radiator and an under stairs cupboard offers useful storage that houses the 5 year old boiler that has two year warranty remaining..
Dining Kitchen (16' 6'' x 11' 4'' (5.03m x 3.45m))
Well Presented and well fitted, this room provides an excellent family area and is also ideal for entertaining. There is an excellent range of wall & base units with matching laminate worktops, sink & drainer with mixer taps, built under electric oven, 4-ring gas hob & extractor hood, and integrated appliances there is also a upvc exterior door allowing access to the rear garden.
First Floor
First Floor Landing
Landing has loft access with pull down ladder, the loft being boarded and having light.
Bedroom 1 (14' 8'' x 9' 6'' (4.47m x 2.89m))
Spacious master bedroom with gas central heating radiator and front upvc double glazed window.
Bedroom 2 (11' 7'' x 9' 9'' (3.53m x 2.97m))
Another double room with gas central heating radiator and rear upvc double glazed window over looking the rear garden.
Bedroom 3 (9' 3'' x 6' 8'' (2.82m x 2.03m))
Single room with bulkhead, gas central heating radiator and front upvc double glazed window.
Bathroom/W.C
A spacious & most attractive bathroom which has a modern four piece white suite with complimentary tiling to the walls, incorporating a contemporary oval bath with chrome taps, separate shower cubicle with electric shower, wash basin and low flush toilet, . There is also a chrome heated towel rail, extractor fan and rear upvc double glazed window with obscure glass.
Exterior
To the front of the property is a lovely lawned garden with plants, shrubs and walled boundaries. The rear garden is fully enclosed being a good size with lawned section, patio area with a stone built pizza oven (which is included in the sale of the property) with storage underneath and outside lighting. To the rear is parking for one car and a detached single garage with an up over door, power and light and has had a new roof fitted.
Property Location
Marketed by SW Property
Disclaimer Property descriptions and related information displayed on this page are marketing materials provided by SW Property. estateagents365.uk does not warrant or accept any responsibility for the accuracy or completeness of the property descriptions or related information provided here and they do not constitute property particulars. Please contact SW Property for full details and further information.


