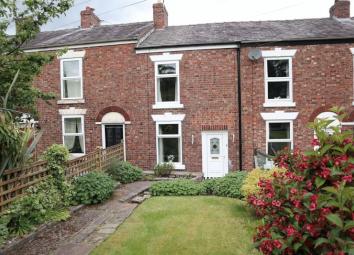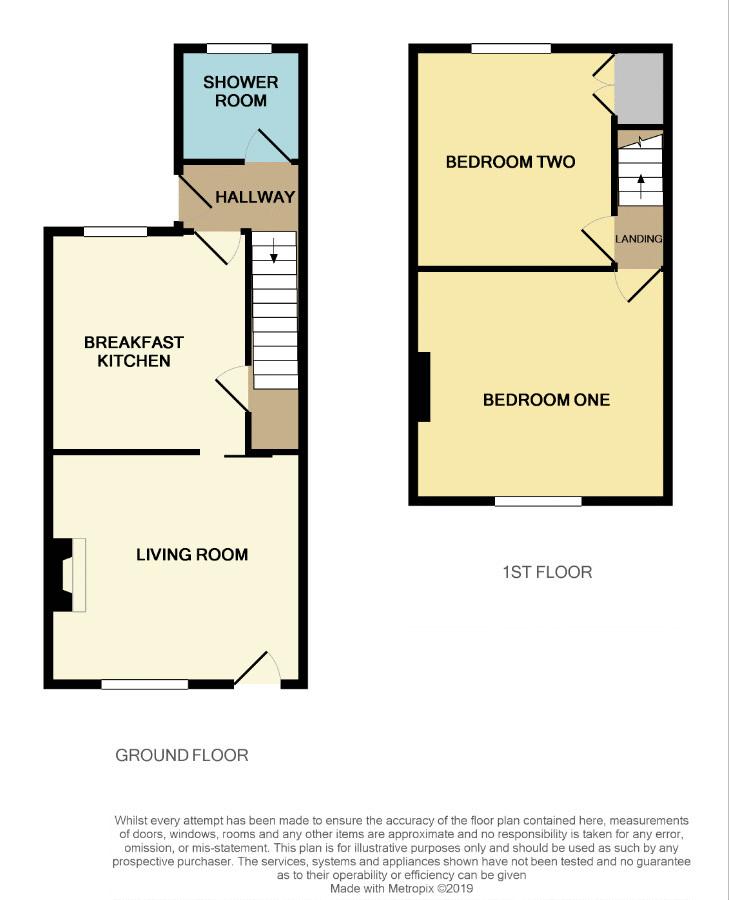Terraced house for sale in Macclesfield SK11, 2 Bedroom
Quick Summary
- Property Type:
- Terraced house
- Status:
- For sale
- Price
- £ 169,950
- Beds:
- 2
- Baths:
- 1
- Recepts:
- 1
- County
- Cheshire
- Town
- Macclesfield
- Outcode
- SK11
- Location
- Smiths Terrace, Macclesfield SK11
- Marketed By:
- Whittaker & Biggs
- Posted
- 2024-04-07
- SK11 Rating:
- More Info?
- Please contact Whittaker & Biggs on 01625 684257 or Request Details
Property Description
This brick-fronted two double bedroom home enjoys a stunning canal side setting and is handy for both town and countryside. To the front there is a long lawn and a patio and the terrace is accessed via a private stone pathway, which is accessed just before the canal bridge on the way up to Macclesfield golf club. The accommodation, which benefits from double glazing and gas central heating, briefly comprises; living room, breakfast kitchen, rear hallway, shower room with a white suite, landing and two double bedrooms. To the front is a long lawned garden with a patio area, which has views onto Macclesfield Canal below. There is also a handy garden shed. Given the lovely location and the attractiveness of this particular row of terraced homes we urge a prompt viewing. No onward chain.
Living Room (12' 11'' x 11' 9'' (3.93m x 3.59m))
Double glazed door and window to the front elevation, stone fireplace and hearth with electric living flame fire, radiator.
Breakfast Kitchen (11' 2'' x 10' 2'' (3.41m x 3.09m))
Double glazed window to the rear elevation, fitted kitchen units to base and eye level, stainless steel sink unit, space for cooker, plumbing for washing machine, extractor fan, radiator, under stairs storage area.
Rear Hall
Double glazed door with fitted blind to the side elevation.
Shower Room (6' 6'' x 5' 5'' (1.98m x 1.64m))
Double glazed window to the rear elevation, vanity sink unit, push button WC, shower enclosure with mixer shower, radiator.
Landing
Bedroom One (12' 10'' x 11' 10'' into wardrobes and cupboard (3.91m x 3.60m))
Double glazed window to the front elevation, fitted wardrobes, shelved cupboard, radiator.
Bedroom Two (11' 1'' x 10' 1'' (3.39m x 3.07m))
Double glazed window to the rear elevation, radiator, cupboard housing Vaillant gas central heating boiler.
Outside
To the rear of the property is a walled, gated paved area leading to an access pathway.
The front of the cottage is a gated access via a stone pathway. The front garden is mainly laid to lawn, has well-stocked borders and a garden shed, flagged patio with stone walling overlooking the canal.
Property Location
Marketed by Whittaker & Biggs
Disclaimer Property descriptions and related information displayed on this page are marketing materials provided by Whittaker & Biggs. estateagents365.uk does not warrant or accept any responsibility for the accuracy or completeness of the property descriptions or related information provided here and they do not constitute property particulars. Please contact Whittaker & Biggs for full details and further information.


