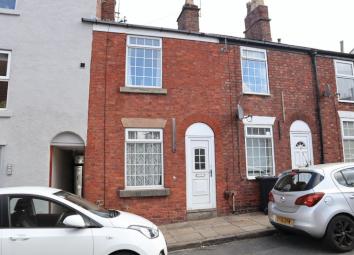Terraced house for sale in Macclesfield SK11, 2 Bedroom
Quick Summary
- Property Type:
- Terraced house
- Status:
- For sale
- Price
- £ 119,950
- Beds:
- 2
- Baths:
- 1
- Recepts:
- 2
- County
- Cheshire
- Town
- Macclesfield
- Outcode
- SK11
- Location
- Paradise Street, Macclesfield SK11
- Marketed By:
- Whittaker & Biggs
- Posted
- 2024-04-07
- SK11 Rating:
- More Info?
- Please contact Whittaker & Biggs on 01625 684257 or Request Details
Property Description
This attractive two bedroom brick fronted terrace home, located just off Bond Street, is handy for town etc. The property is clean and tidy throughout and has benefited from several improvements in recent years. The well-presented accommodation comprises of; living room, separate dining room, fitted kitchen with contemporary units and integral cooking appliances. To the first floor, the landing gives access into the two bedrooms and into the bathroom, which has a white suite. Outside, to the rear, is a stone flagged shared garden area. Given its particularly handy location and its 'turnkey' presentation, it could make both a good buy to let investment as well as a great first time purchase. Please call for a viewing today!
Living Room (11' 5'' x 11' 2'' (3.48m x 3.40m))
Double glazed window and double glazed door to front. Radiator. Cast iron fireplace with tiled hearth. Laminate flooring. Glazed door leading to dining room.
Dining Room (11' 2'' x 10' 2'' (3.40m x 3.10m))
Double glazed window to rear. Radiator. Laminate flooring. Spindled staircase to first floor. Glazed door to kitchen.
Kitchen (7' 4'' x 5' 9'' (2.23m x 1.75m))
Kitchen units to base and eye level. Electric oven and hob with stainless steel extractor hood over. 1½ bowl stainless steel sink unit with mixer tap. Tiled splash-backs. Double glazed window to rear.
First Floor
Landing
Loft hatch. Spindled balustrade.
Bedroom One (11' 2'' x 7' 4'' (3.40m x 2.23m))
Double glazed window to front. Radiator.
Bedroom Two (10' 7'' x 5' 5'' (3.22m x 1.65m))
Double glazed window to rear. Radiator.
Bathroom
White bathroom suite comprising panelled bath with shower over, push button w.C. And pedestal wash basin. Radiator. Tiled floor. Double glazed window to rear. Cupboard housing gas central heating boiler.
Outside
Stone paved communal garden to rear.
Property Location
Marketed by Whittaker & Biggs
Disclaimer Property descriptions and related information displayed on this page are marketing materials provided by Whittaker & Biggs. estateagents365.uk does not warrant or accept any responsibility for the accuracy or completeness of the property descriptions or related information provided here and they do not constitute property particulars. Please contact Whittaker & Biggs for full details and further information.


