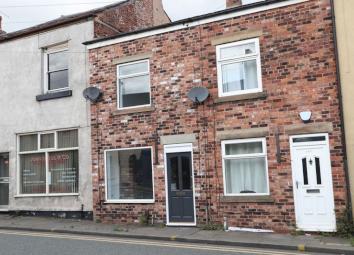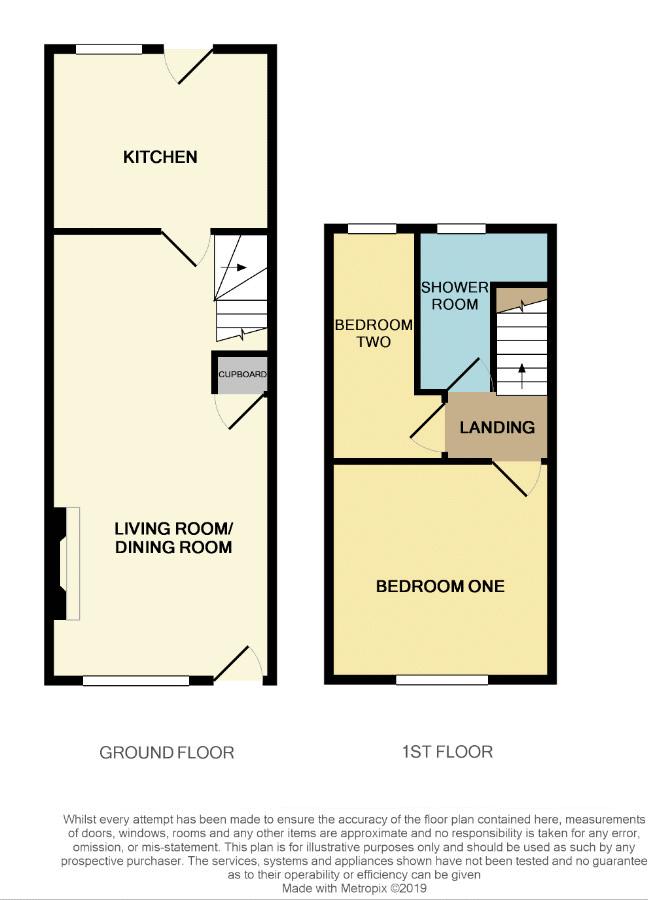Terraced house for sale in Macclesfield SK11, 2 Bedroom
Quick Summary
- Property Type:
- Terraced house
- Status:
- For sale
- Price
- £ 109,950
- Beds:
- 2
- Baths:
- 1
- Recepts:
- 1
- County
- Cheshire
- Town
- Macclesfield
- Outcode
- SK11
- Location
- Lyme Green Park, London Road, Lyme Green, Macclesfield SK11
- Marketed By:
- Whittaker & Biggs
- Posted
- 2024-04-07
- SK11 Rating:
- More Info?
- Please contact Whittaker & Biggs on 01625 684257 or Request Details
Property Description
A well-presented two bedroom terrace in a handy spot and benefiting from a re-fitted kitchen and attractive shower room. The property also has a super size living room/dining room measuring around 22ft in length with a feature exposed brick fireplace. There are also attractive latch door throughout the internal accommodation. To the rear is an enclosed garden area with a brick/block store. The property has double glazed windows and gas central heating. For sale with no onward chain - viewing highly recommended.
Living/Dining Room (22' 6'' x 10' 4'' (6.86m x 3.14m))
Double glazed window to the front elevation, feature brick fireplace with beam over, electric living flame effect fire, two radiators, ceiling beam, under stairs storage cupboard.
Kitchen (10' 4'' x 9' 1'' (3.14m x 2.78m))
Double glazed window and door to the rear elevation, modern high gloss fitted kitchen units to base and eye level, stainless steel sink unit with mixer tap, tiled splash backs, plumbing for washing machine, radiator.
Landing
Shower Room
Double glazed window to the rear elevation, shower enclosure with electric shower, wc, pedestal wash basin, fitted shelved storage cupboard, radiator.
Bedroom One (11' 3'' x 10' 11'' (3.43m x 3.34m))
Double glazed window to the front elevation, radiator, latch door.
Bedroom Two (10' 11'' x 4' 4'' increasing to 5'9" into doorway(3.33m x 1.32m))
Double glazed window to the rear elevation, radiator, latch door.
Outside
Small decked area and a tiered garden with steps, gravel areas and upper flagged area, walled to one side and fenced to the other, brick and block store with doors to the front and rear.
Property Location
Marketed by Whittaker & Biggs
Disclaimer Property descriptions and related information displayed on this page are marketing materials provided by Whittaker & Biggs. estateagents365.uk does not warrant or accept any responsibility for the accuracy or completeness of the property descriptions or related information provided here and they do not constitute property particulars. Please contact Whittaker & Biggs for full details and further information.


