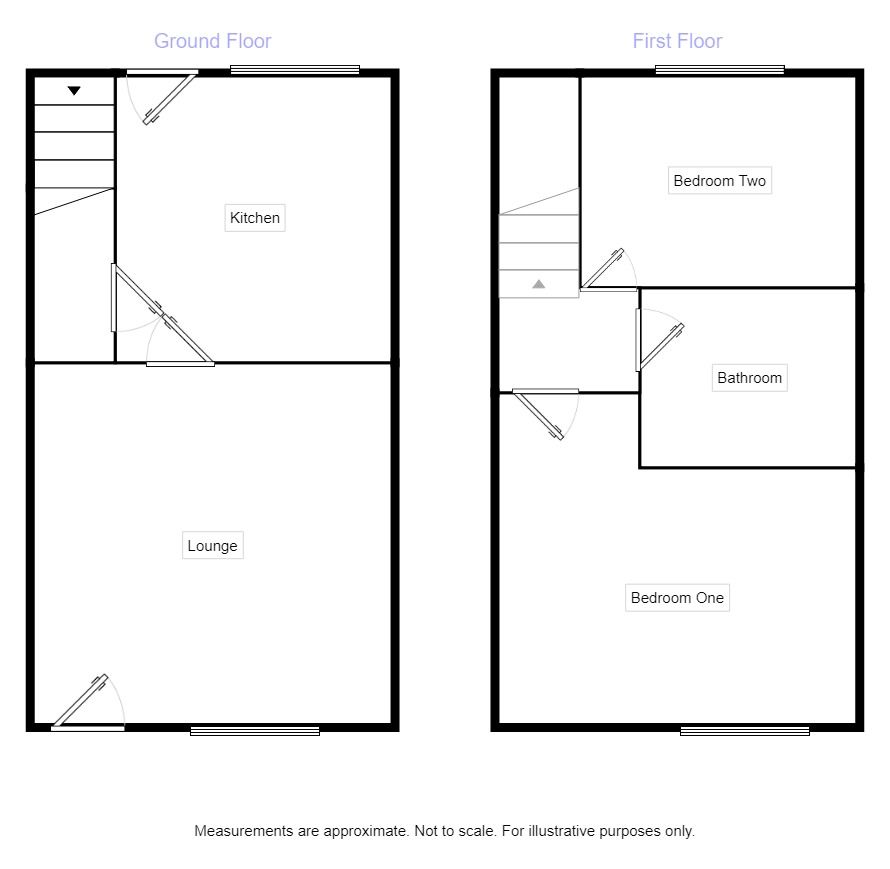Terraced house for sale in Macclesfield SK11, 2 Bedroom
Quick Summary
- Property Type:
- Terraced house
- Status:
- For sale
- Price
- £ 105,000
- Beds:
- 2
- Baths:
- 1
- Recepts:
- 1
- County
- Cheshire
- Town
- Macclesfield
- Outcode
- SK11
- Location
- Pierce Street, Macclesfield SK11
- Marketed By:
- Reeds Rains
- Posted
- 2024-04-07
- SK11 Rating:
- More Info?
- Please contact Reeds Rains on 01625 684577 or Request Details
Property Description
Investment opportunity! An attractive two bedroom terraced cottage, positioned on a cobbled street close to Macclesfield town centre. The property would benefit from modernisation works throughout, giving the opportunity for investors and first time buyers alike to put their own stamp on the property. The property also offers an enclosed rear garden, a rare opportunity for a terraced property in Macclesfield!
The property briefly comprises of lounge and kitchen with under stairs storage cupboard to the ground floor. The first floor offers two bedrooms, one single and one double, and a bathroom. The exterior offers an enclosed rear garden with a lawn, patio area, and steel storage shed. Awaiting EPC.
Directions
The property can be reached by travelling from the Reeds Rains Office turn left at the bottom of Church St towards the train station, and turn left under the railway bridge/ traffic lights, turning immediate left along The Silk Road. At the Tesco roundabout turn 1st exit left up Hibel Road and proceed straight through and take the 1st exit at the roundabout and then take a right at the 2nd set of traffic lights into Great King Street. Then take the 5th right turn into Catherine Street (which is a continuation of Bond Street) and then turn left into Pierce Street, where the property can be identified further along on the right hand side by our Reeds Rains For Sale Board.
Agents Notes
We are advised the property is council tax band A, payable to Cheshire East Council.
Lounge (3.68m x 3.66m)
UPVC double glazed entrance door to front. UPVC double glazed window to front. Wall mounted gas fire. Radiator. Fitted cupboard housing gas meter, electric meter and fuse box.
Kitchen (2.90m x 2.92m)
UPVC entrance door to rear leading on to private garden. UPVC double glazed window to rear. Range of base, wall and drawer units with work surfaces incorporating a stainless steel sink and drainer unit with chrome mixer tap. Tiled splash back. Wall mounted Worcester boiler. Spaces for washing machine, fridge/freezer and freestanding cooker. Radiator.
First Floor Landing
Loft access.
Bedroom 1 (3.35m (max) x 3.68m (max))
UPVC double glazed window to front. Radiator.
Bedroom 2 (2.92m (in to robes) x 1.96m)
UPVC double glazed window to rear. Fitted wardrobe with hanging rail and storage above. Radiator.
Bathroom (2.18m (max) x 1.8m (max))
White suite comprising of panel bath with shower overhead and shower curtain, low level WC and pedestal hand basin with chrome mixer tap. Chrome towel radiator. Floor to ceiling tiles around bath and sink.
Exterior
Private rear garden mainly laid to lawn. Paved patio area. Steel storage unit at the bottom of the garden providing large storage space. Side gate leads across 81 Pierce Street and to the pavement at the front.
Important note to purchasers:
We endeavour to make our sales particulars accurate and reliable, however, they do not constitute or form part of an offer or any contract and none is to be relied upon as statements of representation or fact. Any services, systems and appliances listed in this specification have not been tested by us and no guarantee as to their operating ability or efficiency is given. All measurements have been taken as a guide to prospective buyers only, and are not precise. Please be advised that some of the particulars may be awaiting vendor approval. If you require clarification or further information on any points, please contact us, especially if you are traveling some distance to view. Fixtures and fittings other than those mentioned are to be agreed with the seller.
/8
Property Location
Marketed by Reeds Rains
Disclaimer Property descriptions and related information displayed on this page are marketing materials provided by Reeds Rains. estateagents365.uk does not warrant or accept any responsibility for the accuracy or completeness of the property descriptions or related information provided here and they do not constitute property particulars. Please contact Reeds Rains for full details and further information.


