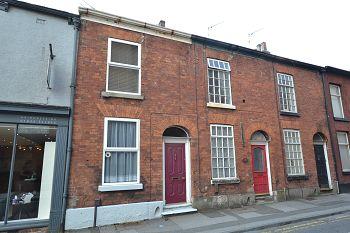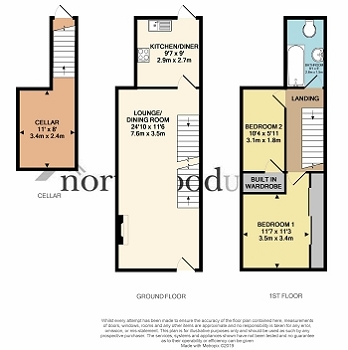Terraced house for sale in Macclesfield SK11, 2 Bedroom
Quick Summary
- Property Type:
- Terraced house
- Status:
- For sale
- Price
- £ 135,000
- Beds:
- 2
- County
- Cheshire
- Town
- Macclesfield
- Outcode
- SK11
- Location
- Roe Street, Macclesfield SK11
- Marketed By:
- Northwood - Macclesfield
- Posted
- 2024-04-07
- SK11 Rating:
- More Info?
- Please contact Northwood - Macclesfield on 01625 684014 or Request Details
Property Description
A character home within a central Macclesfield location with internal viewing highly reccommended to appreciate the size and style this beautifully presented home has to offer. Featuring a large open plan lounge/dining room with feature brick fireplace and staircase to the first floor, access from the dining area can be made to a useful cellar room, modern fitted kitchen, to the first floor is a spacious landing area, two good sized bedrooms and a modern white bathroom suite, the master bedroom has a full side range of fitted wardrobes with sliding and mirror front doors and provides an excellent use of storage space. Outside to the rear is an enclosed yard with enjoys a southerly aspect and a workshop, the current owners of the property have car park permits for the Duke Street car park at the rear of the property, permits are applied for via Cheshire East Council. Gas central heating is installed along with uPVC framed double glazing and the property has recently been redecorated throughout.
Lounge/Dining Room 24'10" x 11'6" (7.56m x 3.50m)
Large open plan lounge/dining room with feature brick fireplace, living flame gas fire, staircase to the first floor, access from the dining area to a useful cellar room, uPVC framed double glazed window, radiator.
Kitchen 9'7" x 9'0" (2.92m x 2.74m)
Single drainer sink unit, modern maple units below, matching eye level cupboards, worktops, built in oven, four ring halogen hob, extractor hood, plumbing for washing machine, uPVC framed rear door to garden.
Cellar 11'0" x 8'0" (3.35m x 2.43m)
Cellar room with stone steps leading down off the dining area, arched stone roof and flagged flooring, electric and gas meters, lighting.
First Floor
Landing area and loft access.
Bedroom One 11'7" x 11'3" (3.53m x 3.42m)
Full side range of fitted wardrobes, sliding doors, mirror fronted sliding doors, excellent cloaks rails and storage space, built in dressing table, uPVC framed double glazed window, radiator.
Bedroom Two 10'4" x 5'11" (3.14m x 1.80m)
uPVC framed double glazed window, radiator.
Bathroom 9'1" x 5'0" (2.76m x 1.52m)
Three piece modern white bathroom suite comprising a panelled bath with shower system, low suite WC, pedestal wash hand basin, cupboard with wall mounted gas central heating combi boiler. Tiled walls. UPVC framed double glazed window.
Outside
Enclosed flagged rear yard with access to Duke Street car park, Covered/enclosed useful workshop.
Agents Notes
The current owners of the property have car park permits for the Duke Street car park at the rear of the property, permits are applied for via Cheshire East Council at an approx cost of permit 1 £60 Permit 2 £75 per annum.
Property Location
Marketed by Northwood - Macclesfield
Disclaimer Property descriptions and related information displayed on this page are marketing materials provided by Northwood - Macclesfield. estateagents365.uk does not warrant or accept any responsibility for the accuracy or completeness of the property descriptions or related information provided here and they do not constitute property particulars. Please contact Northwood - Macclesfield for full details and further information.


