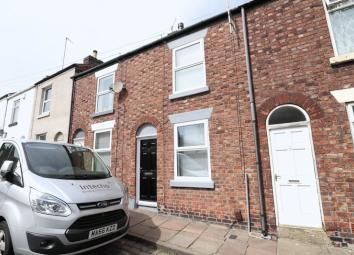Terraced house for sale in Macclesfield SK11, 2 Bedroom
Quick Summary
- Property Type:
- Terraced house
- Status:
- For sale
- Price
- £ 124,950
- Beds:
- 2
- Baths:
- 1
- Recepts:
- 2
- County
- Cheshire
- Town
- Macclesfield
- Outcode
- SK11
- Location
- John Street, Macclesfield SK11
- Marketed By:
- Whittaker & Biggs
- Posted
- 2024-04-07
- SK11 Rating:
- More Info?
- Please contact Whittaker & Biggs on 01625 684257 or Request Details
Property Description
A very attractive and beautifully presented two bedroom terraced cottage, which benefits from a stunning kitchen and bathroom and also a handy laundry room/utility. The property is located in a handy area of Macclesfield being convenient for the town centre and the station. In brief the accommodation (which has double glazing and is warmed by gas central heating) comprises of; living room, breakfast kitchen with contemporary units and the laundry/utility room has plumbing for washing machine, further units and an integral fridge/freezer. To the first floor there are two bedrooms and a pristine bathroom with a white suite. Outside to the rear is a communal garden with stone flags. Fencing has been erected in line with the property to provide privacy screening to both sides. There is a handy municipal parking area just opposite the property. For sale with no onward chain. Could make an ideal first buy or buy to let. Viewing essential!
Living Room (11' 8'' x 10' 11'' into recess (3.56m x 3.33m))
Living flame fire with tiled hearth and surround, double glazed window to front elevation, attractive composite front door, television point, telephone point, radiator, meter cupboard, laminate floor.
Breakfast Kitchen (11' 9'' x 10' 10''max into stairs (3.57m x 3.3m))
Double glazed window to the rear elevation, contemporary high gloss kitchen units to base level, wall mounted horizontal style cupboards with glazed doors, chrome effect plug/light fittings, integral gas gob, stainless steel extractor fan, electric oven, stainless steel sink unit with mixer tap, inset ceiling spot lights, laminate floor, under stairs storage area.
Utility Room (6' 6'' x 5' 4'' (1.98m x 1.62m))
Fitted kitchen units to eye level, plumbing for washing machine, integral fridge freezer, tiled floor, extractor fan, double glazed window and door.
Bedroom One (11' 8'' x 10' 11'' (3.56m x 3.32m))
Double glazed window to the front elevation, radiator, loft access.
Bedroom Two (9' 1'' x 5' 6'' (2.77m x 1.67m))
Double glazed window to the rear elevation, radiator, cupboard housing combination boiler.
Bathroom
Panelled bath with mixer shower over, pedestal wash basin, low level WC, extractor fan, tiled walls and floor, ladder radiator.
Outside
To the rear of the property is a stone flagged communal garden with gated fencing, stone walling and a raised bed.
Property Location
Marketed by Whittaker & Biggs
Disclaimer Property descriptions and related information displayed on this page are marketing materials provided by Whittaker & Biggs. estateagents365.uk does not warrant or accept any responsibility for the accuracy or completeness of the property descriptions or related information provided here and they do not constitute property particulars. Please contact Whittaker & Biggs for full details and further information.


