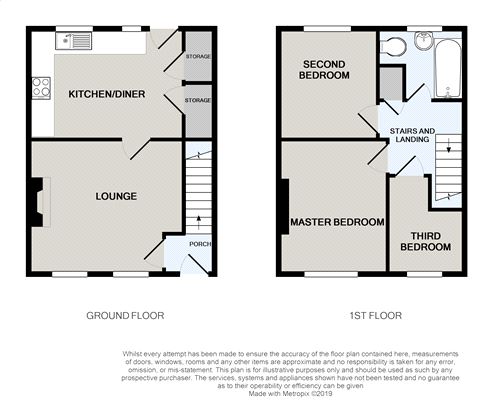Terraced house for sale in Macclesfield SK11, 3 Bedroom
Quick Summary
- Property Type:
- Terraced house
- Status:
- For sale
- Price
- £ 119,950
- Beds:
- 3
- County
- Cheshire
- Town
- Macclesfield
- Outcode
- SK11
- Location
- Parkgate Road, Macclesfield, Cheshire SK11
- Marketed By:
- Harvey Scott
- Posted
- 2019-02-05
- SK11 Rating:
- More Info?
- Please contact Harvey Scott on 01625 684514 or Request Details
Property Description
Situated in a well established residential area of Macclesfield is a fantastic opportunity to purchase an affordable three bedroom family home priced to sell. Internally the property comprises of a spacious reception room and a good sized dining kitchen to the ground floor and to the second floor there are three good sized bedrooms and a family bathroom. The property also has a generous sized lawned garden to the rear and a paved driveway to the front. No vendor chain so please call Harvey Scott on to book an internal viewing.
Ground Floor
Entrance Porch
3' 6" x 3' 4" (1.07m x 1.02m) uPVC door to the front elevation, ceiling light, stairs to first floor, power point and door leading to lounge.
Lounge
11' 9" x 13' 6" (3.58m x 4.11m) uPVC double glazed windows to front elevation, ceiling light, wooden fire surround with electric fire, double radiator, meter cupboard and door to dining/kitchen.
Kitchen Diner
9' 8" x 13' 6" (2.95m x 4.11m) 9' 8" x 13' 60" (2.95m x 5.49m) Fully fitted kitchen with a range of wall and base units, contrasting worktops, stainless steel sink with drainer and mixer tap, electric fan oven, four ring gas hob, extractor hood over. Plumbing and space for washing machine and separate dryer, space for fridge freezer. UPVC windows to rear elevation and uPVC door to rear elevation, ceiling light, tiles to splash backs and tiled flooring. Two large pantry storage cupboards, one housing a Valiant combi boiler with wooden single glazed window to the rear, consumer unit and electric meter. Other cupboard is good under stairs storage space.
First Floor
Stairs and Landing
Ceiling light, loft hatch and airing cupboard.
Master Bedroom
11' 9" x 9' 6" (3.58m x 2.90m) uPVC window to front elevation, ceiling light, single radiator, picture rail and chimney breast.
Second Bedroom
9' 9" x 9' 5" (2.97m x 2.87m) uPVC window to rear elevation, ceiling light and single radiator.
Third Bedroom
8' 7" reducing to 5'7" x 6' 8" (2.62m x 2.03m) uPVC windows to front elevation, ceiling light and single radiator.
Bathroom
5' 3" x 6' 8" (1.60m x 2.03m) A three piece suite in champagne colour comprising of a panel bath with chrome taps and electric shower on a riser rail, low level WC and pedestal wash hand basin with chrome taps. UPVC window to rear elevation, ceiling light, single radiator and tiled walls.
External
External
Externally to the front the property is set back behind a driveway and path. To the rear there is a two tiered garden that is fully enclosed by fence panelling and posts with a patio area, lawned garden and boarders.
Property Location
Marketed by Harvey Scott
Disclaimer Property descriptions and related information displayed on this page are marketing materials provided by Harvey Scott. estateagents365.uk does not warrant or accept any responsibility for the accuracy or completeness of the property descriptions or related information provided here and they do not constitute property particulars. Please contact Harvey Scott for full details and further information.


