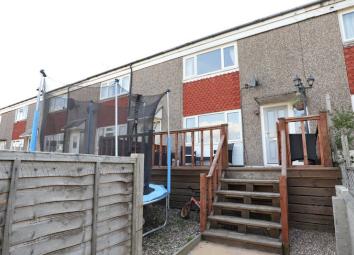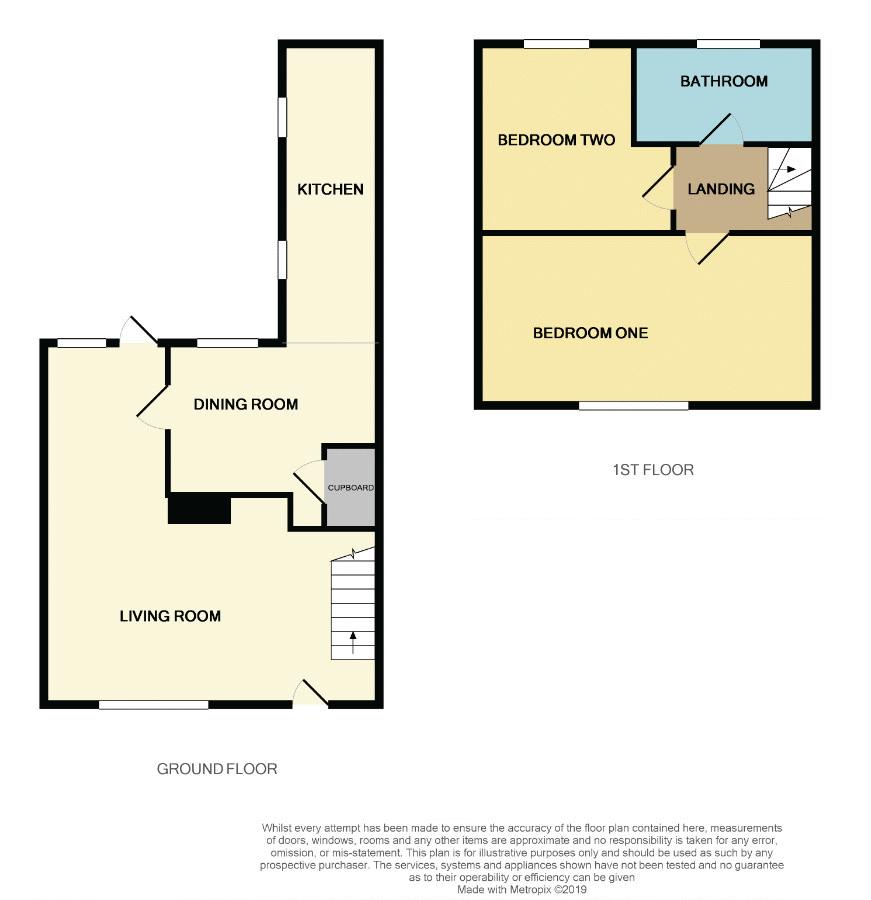Terraced house for sale in Macclesfield SK10, 2 Bedroom
Quick Summary
- Property Type:
- Terraced house
- Status:
- For sale
- Price
- £ 122,950
- Beds:
- 2
- Baths:
- 1
- Recepts:
- 1
- County
- Cheshire
- Town
- Macclesfield
- Outcode
- SK10
- Location
- Hampshire Walk, Macclesfield SK10
- Marketed By:
- Whittaker & Biggs
- Posted
- 2024-04-05
- SK10 Rating:
- More Info?
- Please contact Whittaker & Biggs on 01625 684257 or Request Details
Property Description
A light and airy two bedroom mid mews with good levels of presentation and a stunning large raised deck patio to the front. The accommodation includes a large open plan L shaped living room, a dining room and recently re-fitted kitchen with grey high gloss units. To the first floor there is a very large 18ft master bedroom with an aspect out towards the hills, a decent second bedroom and a pleasant bathroom with enough space for a bath and separate shower enclosure. The garden also has a small lawned rear garden, which leads to the parking area just beyond. As mentioned, the larger garden space is found to the front with full-width decked patio and a fenced lower garden area. In front of the property is an open green. Close to popular local schools and shops. Ideal first time purchase or buy to let. Viewing highly recommended.
Open Plan Living Room (20' 6'' x 18' 1'' Maximum measurements within L shaped room (6.24m x 5.50m))
Grey composite front door, two radiators, under stairs storage area, laminate floor, double glazed window and door to the rear elevation, double glazed window to front.
Dining Room (10' 1'' x 9' 7'' (3.07m x 2.92m))
Oak effect door to under stairs storage cupboard, Worcester combination boiler, double glazed window, access to kitchen area.
Kitchen (16' 11'' x 5' 2'' (5.15m x 1.57m))
Recently re-fitted grey high gloss units to base and eye level, tiled splash backs, Hotpoint electric glass hob, double electric oven, stainless steel extractor fan, integral dishwasher, plumbing for washing machine, stainless steel sink unit with mixer tap, radiator, two double glazed windows to the side elevation.
Landing
Bedroom One (18' 0'' x 9' 5'' into cupboards (5.48m x 2.88m))
A large bedroom with double glazed window to the front elevation with views over the rooftops towards the hills, built in shelved cupboard, radiator, laminate floor.
Bedroom Two (10' 9'' x 8' 8'' plus doorway(3.27m x 2.64m))
Double glazed window to the rear elevation, built in storage alcove with shelving and hanging space, radiator, laminate floor.
Bathroom
Bath with mixer tap and shower attachment, push buttor WC and vanity sink unit, corner shower enclosure, towel radiator, tiled walls, double glazed window to the rear elevation.
Outside
To the rear of the property is a lawned area with pathway which has fencing and gated access to the parking area. To the front is a large raised deck with fencing and gate and a further lower fenced garden area with steps leading up to the deck.
Property Location
Marketed by Whittaker & Biggs
Disclaimer Property descriptions and related information displayed on this page are marketing materials provided by Whittaker & Biggs. estateagents365.uk does not warrant or accept any responsibility for the accuracy or completeness of the property descriptions or related information provided here and they do not constitute property particulars. Please contact Whittaker & Biggs for full details and further information.


