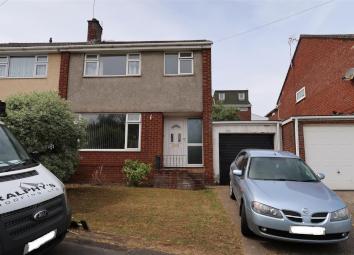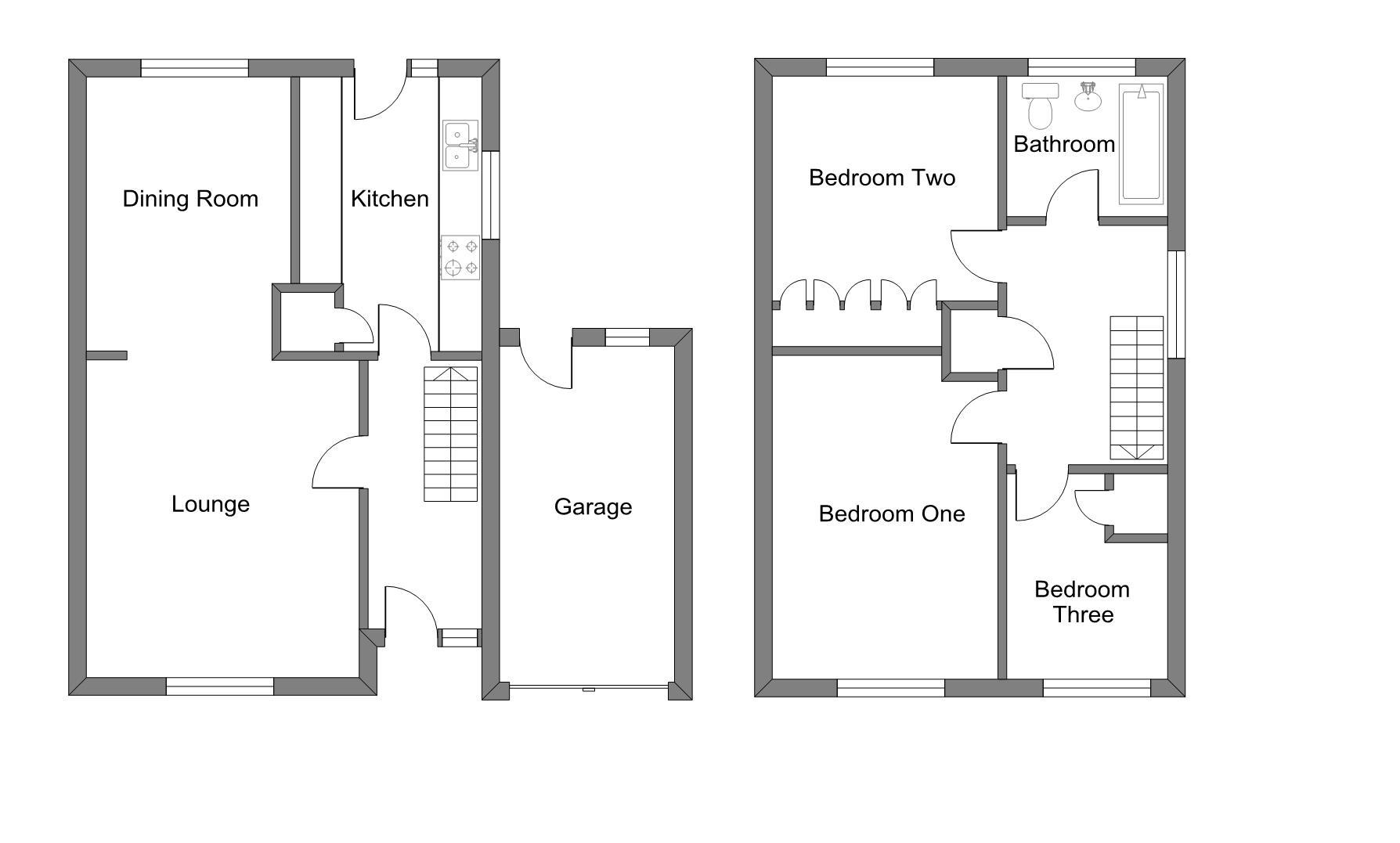Semi-detached house for sale in Penarth CF64, 3 Bedroom
Quick Summary
- Property Type:
- Semi-detached house
- Status:
- For sale
- Price
- £ 265,000
- Beds:
- 3
- Baths:
- 1
- Recepts:
- 2
- County
- Vale of Glamorgan, The
- Town
- Penarth
- Outcode
- CF64
- Location
- Catkin Drive, Penarth CF64
- Marketed By:
- ACJ Properties
- Posted
- 2024-04-01
- CF64 Rating:
- More Info?
- Please contact ACJ Properties on 029 2262 9896 or Request Details
Property Description
A great sized three bedroom semi-detached property in the popular residential "Cowslip" area of Penarth. The property is located within walking distance to local amenities including Cogan Train Station and Penarth Leisure Centre. The property has a sleek modern feel and comprises briefly of; entrance hallway, lounge leading through to dining area, modern fitted kitchen. To the first floor there is a large landing leading to two good size double bedrooms, a decent size single bedroom and a family bathroom. Further benefiting from a single garage and driveway providing off road parking.
Viewings are recommended to appreciate this ideal home.
Hallway
Enter through a UPVC door into a spacious hallway. Laminate flooring throughout. There is an under stairs cupboard housing the consumer unit and gas meter. Radiator and plug socket
Lounge (4.41m x 3.62m (14'5" x 11'10"))
Double glazed window with fitted vertical blinds to the front of the property. Bamboo wood flooring throughout. There is a modern gas fire with stone surround and granite hearth. Numerous plug sockets and ceiling light.
Dining Room (3.82m x 2.91m (12'6" x 9'6"))
Archway through to the dining room, with Bamboo wood flooring throughout. A large double glazed window to the rear provides plenty of natural light. There are numerous plug sockets, radiator and ceiling light.
Kitchen (3.60m x 2.53m (11'9" x 8'3" ))
Accessed from the hallway you enter the modern galley style kitchen. With laminate flooring throughout there are double glazed windows to rear and side of property. The wall and base units are high gloss finish with stainless steel handles and contrasting wooden worktops. Tiled splashback throughout. There is a stainless steel sink and drainer, five burner gas hob, steel back panel and glass and steel extractor fan. Electric oven and integrated dishwasher. There is space for a fridge freezer, plumbing for a washing machine. Numerous plug sockets, ceiling light and further benefiting from under cabinet lighting and kickboard lighting.
Door leading out to the rear garden
Landing
Large, light and airy landing, recently carpeted throughout. There is a double glazed window to the side of the property. There is a good size cupboard for storage, loft access, plug socket, light fitting and doors leading to all upstairs rooms.
Bedroom One (4.45m x 3.02m (14'7" x 9'10"))
Good size double bedroom with laminate laid to floor. There is a large double glazed window to the front of the property. Sliding door wardrobes occupying the space in the recess. There is a radiator, plug sockets and ceiling light.
Bedroom Two (3.33m 3.21m (10'11" 10'6"))
Another double bedroom with carpet laid to floor. There is a large double glazed window to the rear of the property. Fitted wardrobes providing plenty of storage. Plug sockets, radiator and ceiling light.
Bedroom Three (2.94m x 2.31m (9'7" x 7'6" ))
A decent sized single bedroom, with carpet throughout, there is a double glazed window to the front of the property. Plug socket, radiator and ceiling light. There is a cupboard housing the Combi boiler and providing some additional storage space.
Bathroom (2.28m x 1.90m (7'5" x 6'2"))
Three piece white suite comprising of toilet, pedestal sink and bath tub, glass shower screen, with over head shower. Slate effect vinyl flooring and floor to ceiling wall tiles. There is a frosted double glazed window to the rear of the property. A chrome wall mounted heated towel rail. Ceiling lights and extractor fan.
Outside
To the front of the property there is a driveway leading to the garage. Small lawn and mature shrubs. To the rear of the property is a tiered garden with lawns, patio directly from rear door and decking to the side of the property in from of access to the garage. There are mature shrubs and trees surrounding the lawn areas.
Garage
Single garage with up and over door.
Property Location
Marketed by ACJ Properties
Disclaimer Property descriptions and related information displayed on this page are marketing materials provided by ACJ Properties. estateagents365.uk does not warrant or accept any responsibility for the accuracy or completeness of the property descriptions or related information provided here and they do not constitute property particulars. Please contact ACJ Properties for full details and further information.


