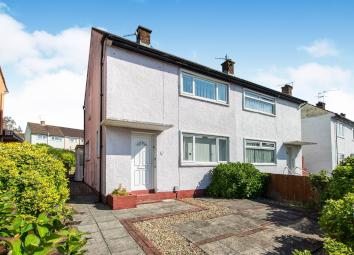Semi-detached house for sale in Penarth CF64, 2 Bedroom
Quick Summary
- Property Type:
- Semi-detached house
- Status:
- For sale
- Price
- £ 185,000
- Beds:
- 2
- Baths:
- 1
- Recepts:
- 1
- County
- Vale of Glamorgan, The
- Town
- Penarth
- Outcode
- CF64
- Location
- Glyndwr Road, Penarth CF64
- Marketed By:
- Peter Alan - Penarth
- Posted
- 2024-04-01
- CF64 Rating:
- More Info?
- Please contact Peter Alan - Penarth on 029 2227 0281 or Request Details
Property Description
Summary
Extended semi-detached with no chain and well positioned close to convenience store and park. Catchment for Victoria Primary & Stanwell Secondary Schools. With 2 large double bedrooms, bathroom & shower room. Complimented with upvc double glazing & large garden.
Description
For sale with no on-going chain and an early completion. Excellent starter home or perfect home if you are down sizing. Semi-detached property benefiting from an extension at the rear allowing for a ground floor shower room with wc. Well located near to convenience store and small park with playing field. Briefly comprising of an entrance hall, spacious lounge/dining room, fitted kitchen, rear lobby and the shower room. To the first floor you will find 2 double bedrooms with built in wardrobes to the master, a bathroom with shower over and separate wc. Complimented with upvc double glazing. With established gardens to the front and a large enclosed lawned garden to the rear. Catchment for the popular Victoria Primary and the equally popular Stanwell Secondary Schools. Viewing highly recommended.
Entrance Hall
Entered via a upvc door, stairs rise to the first floor, 2 telephone points, window to side.
Lounge Dining Room 20' 9" x 10' 9" max ( 6.32m x 3.28m max )
Spacious living room, windows to front and rear, TV point.
Kitchen 9' 3" x 7' 9" max ( 2.82m x 2.36m max )
Kitchen with wall and base units with round edge worktop and inset one and half bowl stainless steel sink & drainer with tiled surround, plumbed for washing machine, space for fridge/freezer, electric cooker point, telephone point, window to side, shelved pantry.
Lobby
Doors allow access to the side and into the rear garden.
Shower Room
Fitted with a modern white suite comprising shower area with tray, pedestal wash hand basin and close coupled wc - soft close seat, extractor fan, window to rear.
First Floor Landing
Window to side, access to the loft, airing cupboard housing the hot water tank.
Bedroom 1 15' 10" max x 8' 10" ( 4.83m max x 2.69m )
Master double bedroom, window to front, built in double wardrobe with cupboards over.
Bedroom 2 11' 7" x 9' 2" ( 3.53m x 2.79m )
Double bedroom, window to rear.
Bathroom
Fitted with a white suite comprising a panel bath with independent shower over and pedestal wash hand basin, tiled surround, window to rear.
Wc
Close coupled wc, window to rear.
Garden
Front garden with path to the front door and side access to the rear. Generous enclosed lawned rear garden, established shrub borders, paved patio, outside water supply.
Property Location
Marketed by Peter Alan - Penarth
Disclaimer Property descriptions and related information displayed on this page are marketing materials provided by Peter Alan - Penarth. estateagents365.uk does not warrant or accept any responsibility for the accuracy or completeness of the property descriptions or related information provided here and they do not constitute property particulars. Please contact Peter Alan - Penarth for full details and further information.


