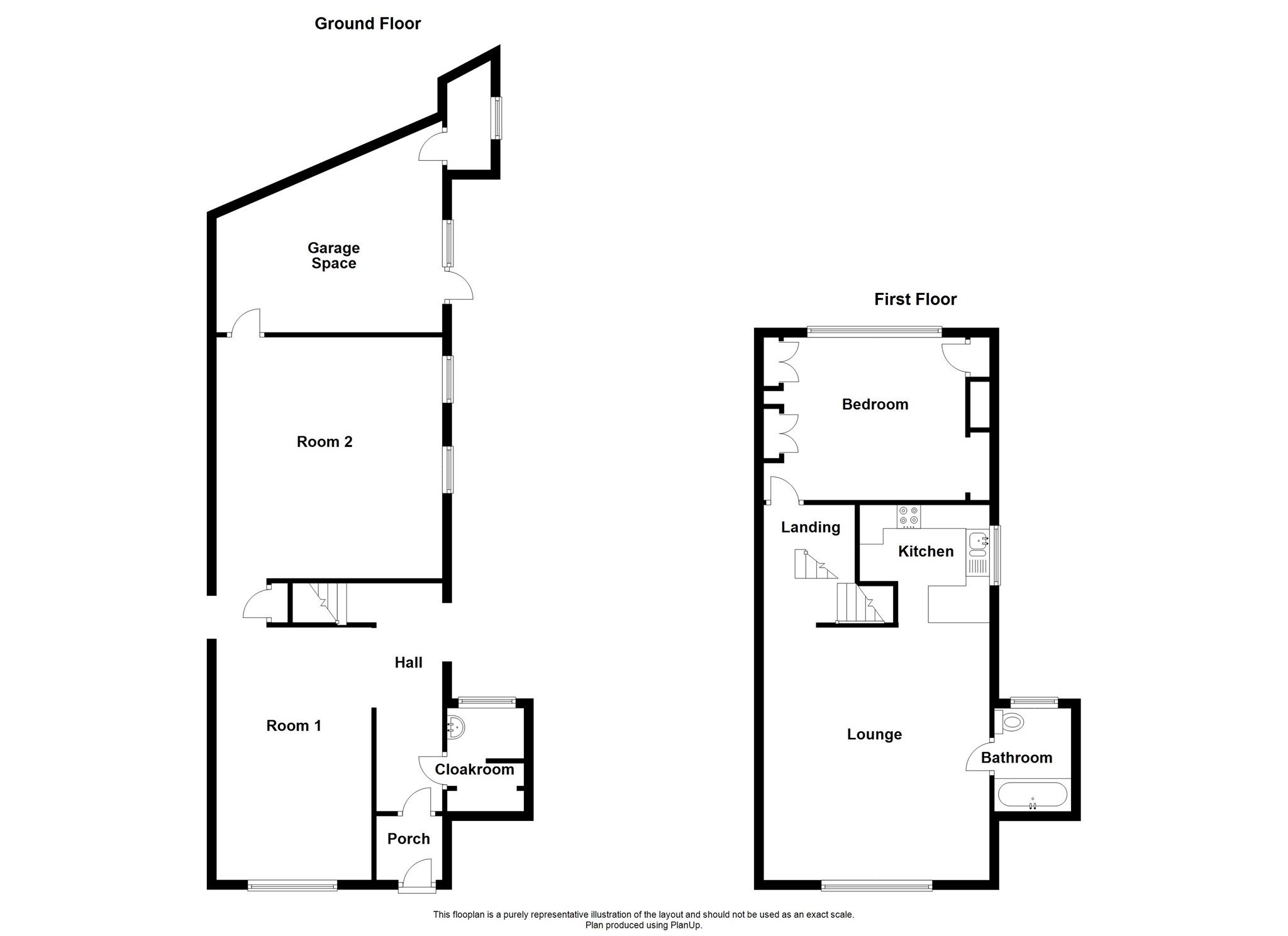Semi-detached house for sale in Penarth CF64, 1 Bedroom
Quick Summary
- Property Type:
- Semi-detached house
- Status:
- For sale
- Price
- £ 127,950
- Beds:
- 1
- Baths:
- 1
- Recepts:
- 3
- County
- Vale of Glamorgan, The
- Town
- Penarth
- Outcode
- CF64
- Location
- Dingle Lane, Penarth CF64
- Marketed By:
- Peter Alan - Penarth
- Posted
- 2024-04-01
- CF64 Rating:
- More Info?
- Please contact Peter Alan - Penarth on 029 2227 0281 or Request Details
Property Description
Summary
Ty Buwch, Dingle Lane, Penarth, CF64 2EU. We are acting in the sale of the above property and have received an offer of £130,000 on the above property. Any interested parties must submit any higher offers in writing to the selling agent before exchange of contracts. EPC rating - F.
Description
Excellent investment opportunity. Period semi-detached property in need of complete modernisation although offers excellent potential. Located in this lane with the town centre a short walk away and well placed for the Dingle train stop. Unique layout & design with some features. Briefly comprising porch, hall, ground floor cloakroom (WC not fitted), main room with stairs to the first floor, 2nd room to the rear with a door leading into the garage (currently blocked with partition wall). To the first floor there is a lounge with ornate vaulted ceiling plus port hole window & mezzanine level, lounge open plan to a fitted kitchen area, at the rear a double bedroom with a bathroom off the lounge. Forecourt frontage plus small enclosed rear garden. Viewing recommended. Sold as seen.
Porch
Entered via stable door.
Hall
Open access into room 1, open window to side garden.
Cloakroom
With pedestal wash hand basin plus plumbing for wc (not fitted), window to rear, built in shelved cupboard.
Room 1 20' 8" max x 10' 10" ( 6.30m max x 3.30m )
Window to front, stairs rise to the first floor - cupboard under, doorway to side and open access into room 2.
Room 2 16' 9" x 15' 8" ( 5.11m x 4.78m )
2 windows to side, door to garage space.
First Floor
Wooden ladder style stairs rise to the mezzanine looking over the lounge plus allowing access to loft space.
Lounge 17' 3" x 15' 6" ( 5.26m x 4.72m )
Spacious room with ornate & high vaulted ceiling, window to front plus port hole window above, stone fireplace with cast iron wood burner, open to kitchen area.
Kitchen Area 9' x 8' 2" ( 2.74m x 2.49m )
Fitted wall and base units with worktop & one and half bowl sink & drainer, built in oven, hob & hood, space for fridge/freezer, window to side.
Bathroom
Double bedroom, window to rear, 2 built in double wardrobes plus built in cupboards to one wall - one housing a gas combination boiler.
Bedroom 12' 10" x 9' ( 3.91m x 2.74m )
With a white suite comprising a double ended bath and low level wc, window to rear.
Garden
Forecourt frontage - low boundary wall, Small enclosed rear garden - lane access.
Garage Space 15' 6" x 14' 9" max ( 4.72m x 4.50m max )
Up & over door from the lane (boarded up from the inside) window to side plus door leading to the garden.
Property Location
Marketed by Peter Alan - Penarth
Disclaimer Property descriptions and related information displayed on this page are marketing materials provided by Peter Alan - Penarth. estateagents365.uk does not warrant or accept any responsibility for the accuracy or completeness of the property descriptions or related information provided here and they do not constitute property particulars. Please contact Peter Alan - Penarth for full details and further information.


