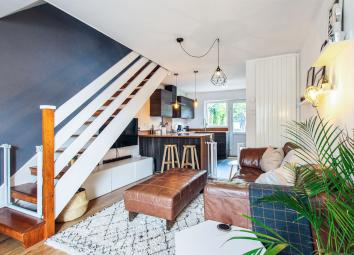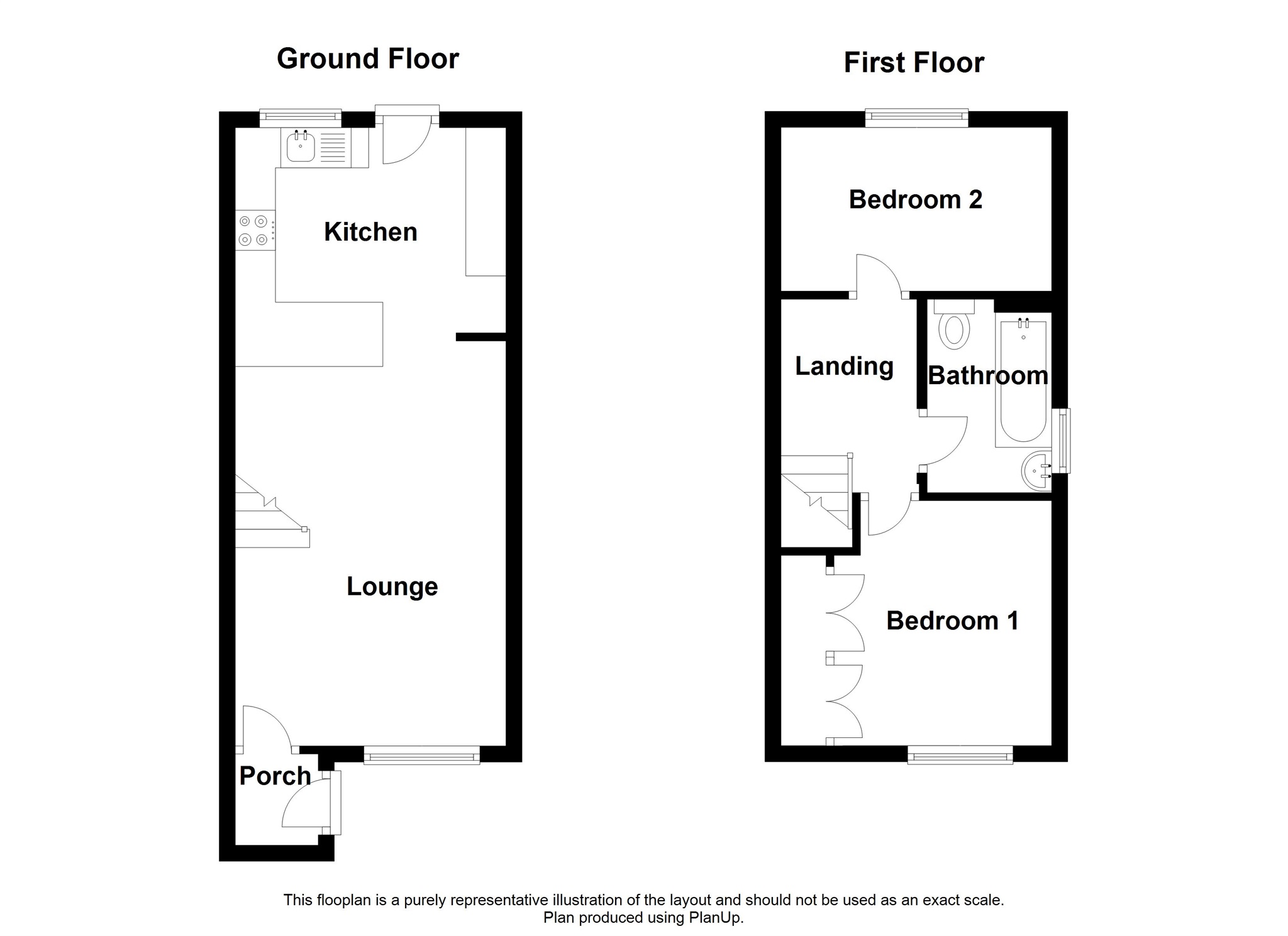Semi-detached house for sale in Penarth CF64, 2 Bedroom
Quick Summary
- Property Type:
- Semi-detached house
- Status:
- For sale
- Price
- £ 185,000
- Beds:
- 2
- Baths:
- 1
- Recepts:
- 1
- County
- Vale of Glamorgan, The
- Town
- Penarth
- Outcode
- CF64
- Location
- Arlington Road, Sully, Penarth CF64
- Marketed By:
- Peter Alan - Penarth
- Posted
- 2024-04-01
- CF64 Rating:
- More Info?
- Please contact Peter Alan - Penarth on 029 2227 0281 or Request Details
Property Description
Summary
Contemporary open plan living at its finest . . Modern end of link - greatly improved throughout. To include a refitted kitchen - solid quartz worktop plus appliances & a stylishly appointed bathroom. Exudes style & sophistication via the stunning interior. Twin off road parking
description
Contemporary open plan living at its finest . . Modern end of link - greatly improved throughout. To include a refitted kitchen - solid quartz worktop & a stylishly appointed bathroom. Exudes style & sophistication. Catchment for the popular Sully Primary & Stanwell Secondary Schools. Briefly comprising an entrance porch, lounge open plan to the stunning kitchen which includes an integrated washer/drier plus built in oven, hob & cooker hood. To the first floor there are 2 bedrooms - master with a full range of wardrobes plus a view towards the coast plus the modern bathroom/wc with shower. Complimented with gas central heating and upvc double glazing. Further benefiting from a double width hard stand allowing twin off road parking. With an enclosed rear garden - paved patio and central lawn. Viewing highly recommended.
Entrance Porch
Built in cupboard housing the meters.
Main Room 24' 11" x 11' ( 7.59m x 3.35m )
Contemporary open plan living at its finest . . Lounge open plan to the kitchen.
Lounge
Window to front, wooden laminate flooring, TV point, telephone point, open tread stairs rise to the first floor.
Kitchen
Stunningly refitted with a modern range of 'Lava Elm' wood grain effect wall and base units with solid quartz worktop and inset under mounted stainless steel sink & drainer with mixer tap and quartz upstand, with integrated washer/drier plus space for fridge/freezer and built in fan assisted oven with gas hob and cooker hood, porcelain tiled floor, concealed boiler, window to rear and door to rear garden.
First Floor Landing
Access to a part boarded loft with pull down ladder.
Bedroom 1 10' 2" x 8' 10" to robes ( 3.10m x 2.69m to robes )
Master double bedroom, window to front with an elevated view towards the sea, with 2 double wardrobes to one wall, built in over stairs airing cupboard housing the hot water tank.
Bedroom 2 11' x 6' 8" ( 3.35m x 2.03m )
Window to rear.
Bathroom
Refitted with a contemporary white suite comprising a granite paneled bath with electric shower over and glass screen, pedestal wash hand basin - waterfall tap plus close coupled wc, bevel tiled surround, window to side.
Garden
Open frontage with double width allocated hard stand allowing twin off road parking. Enclosed rear garden - fenced, paved patio with brick built bbq and exterior light plus outside tap and central lawn.
Property Location
Marketed by Peter Alan - Penarth
Disclaimer Property descriptions and related information displayed on this page are marketing materials provided by Peter Alan - Penarth. estateagents365.uk does not warrant or accept any responsibility for the accuracy or completeness of the property descriptions or related information provided here and they do not constitute property particulars. Please contact Peter Alan - Penarth for full details and further information.


