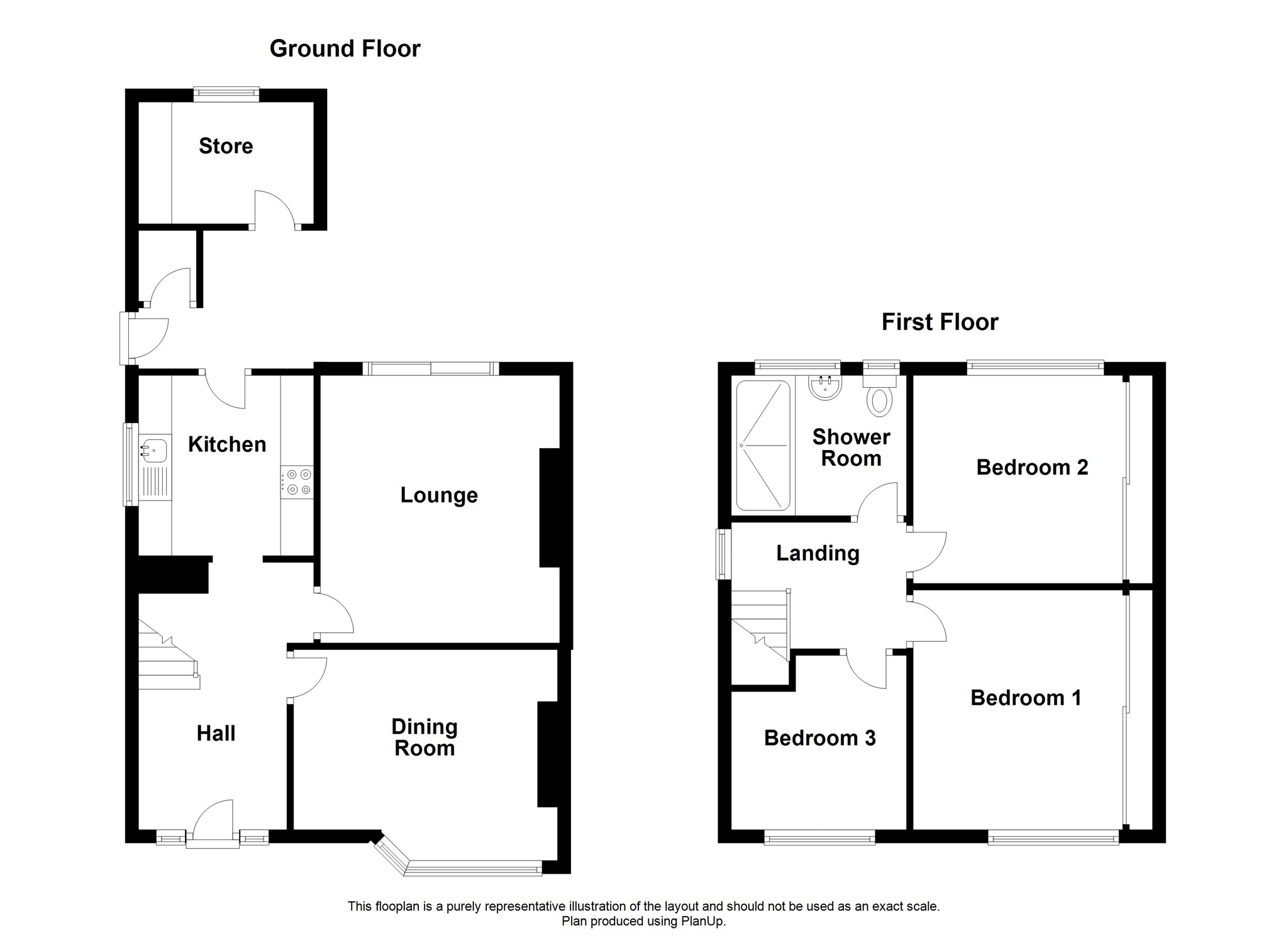Semi-detached house for sale in Penarth CF64, 3 Bedroom
Quick Summary
- Property Type:
- Semi-detached house
- Status:
- For sale
- Price
- £ 240,000
- Beds:
- 3
- Baths:
- 1
- Recepts:
- 2
- County
- Vale of Glamorgan, The
- Town
- Penarth
- Outcode
- CF64
- Location
- Lewis Road, Llandough, Penarth CF64
- Marketed By:
- Peter Alan - Dinas Powys
- Posted
- 2024-04-01
- CF64 Rating:
- More Info?
- Please contact Peter Alan - Dinas Powys on 029 2227 8770 or Request Details
Property Description
Summary
Superb family home located near woodland with excellent country walks. This semi-detached boasts a large lawned rear garden and front off road parking, modern fitted kitchen - integrated appliances, stylish shower room with separate wc, 2 reception rooms & 3 bedrooms.
Description
Semi-detached property found in good order throughout and for sale with no chain. Benefiting from a large enclosed lawned rear garden plus off road parking to the front. Surprisingly spacious accommodation comprising a welcoming entrance hall, front dining room, lounge with sliding patio door leading into the rear garden, fitted kitchen - integrated fridge, freezer and washing machine plus built in double oven, hob & cooker hood. To the first floor there are 3 bedrooms - built in wardrobes to the main 2 bedrooms plus a stylish shower room with separate wc. Complimented with gas central heating and upvc double glazing. The front garden is paved with a hard stand allowing of road parking, side access leads to the enclosed rear lawned garden with non-slip patio and 2 outbuildings. Viewing highly recommended.
Entrance Hall
Enter via a upvc door with side glazed panels into a welcoming hall, stairs rise to the first floor with cupboard under, telephone point.
Dining Room 13' 1" max x 10' 5" into bay ( 3.99m max x 3.17m into bay )
Half bay window to front, inset contemporary electric fire with stone surround.
Lounge 13' 4" x 11' 11" ( 4.06m x 3.63m )
Spacious main living room, TV point, to the side wall a stone fireplace with marble mantle and hearth, sliding patio doors lead into the rear garden.
Kitchen 8' 10" x 8' 5" ( 2.69m x 2.57m )
Fitted with a range of white wall and base units with worktop and stainless steel sink & drainer with mixer tap and tiled splash backs, integrated fridge, freezer and washing machine plus built in double oven, hob & cooker hood, wooden laminate floor, window to side and door to rear.
First Floor Landing
Window to side, access to the loft.
Bedroom 1 11' 11" x 10' 3" to robes ( 3.63m x 3.12m to robes )
Master double bedroom, floor to ceiling wardrobes to the side with mirrored sliding doors, TV point, telephone point.
Bedroom 2 10' 3" x 9' 8" to robes ( 3.12m x 2.95m to robes )
Double bedroom, window to rear, floor to ceiling mirrored wardrobes concealing a gas combination boiler.
Bedroom 3 8' 11" max x 8' 9" ( 2.72m max x 2.67m )
Window to front, built in over stairs cupboard, telephone point.
Shower Room
Fitted with a modern white suite comprising a glass triple enclosure and upvc clad walls and independent shower plus wall mounted wash hand basin, tiled side wall, window to rear.
Wc
Replacement modern close coupled wc - soft close seat, tiled walls, window to rear.
Garden
Paved front garden with steps to the front door, twin exterior lights, wrought iron twin gates allow off road parking on hard stand, side access leads to the large enclosed rear garden - mainly laid to lawn and southerly facing, boundary wall, newly laid non slip patio with access to 2 outbuildings for storage, exterior security light.
Property Location
Marketed by Peter Alan - Dinas Powys
Disclaimer Property descriptions and related information displayed on this page are marketing materials provided by Peter Alan - Dinas Powys. estateagents365.uk does not warrant or accept any responsibility for the accuracy or completeness of the property descriptions or related information provided here and they do not constitute property particulars. Please contact Peter Alan - Dinas Powys for full details and further information.


