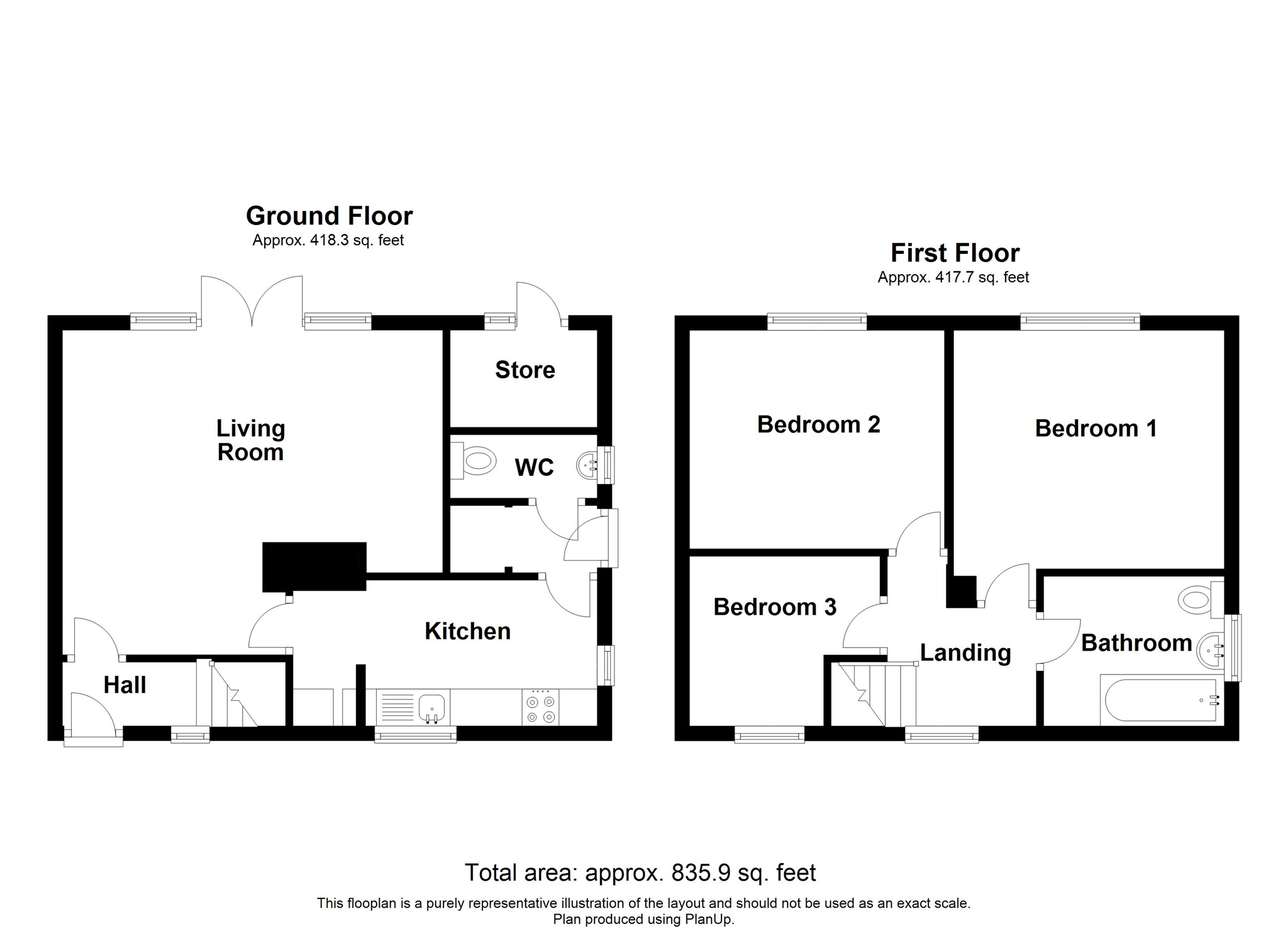Semi-detached house for sale in Penarth CF64, 3 Bedroom
Quick Summary
- Property Type:
- Semi-detached house
- Status:
- For sale
- Price
- £ 235,000
- Beds:
- 3
- Baths:
- 1
- Recepts:
- 1
- County
- Vale of Glamorgan, The
- Town
- Penarth
- Outcode
- CF64
- Location
- Cedar Way, Penarth CF64
- Marketed By:
- Peter Alan - Penarth
- Posted
- 2024-04-01
- CF64 Rating:
- More Info?
- Please contact Peter Alan - Penarth on 029 2227 0281 or Request Details
Property Description
Summary
With no chain - semi-detached property with impressive 80' South Easterly facing lawned rear garden plus off road parking. Recently re-decorated throughout. Large lounge/dining, fitted kitchen, ground floor cloakroom, 3 bedrooms & bathroom.
Description
For sale with no on-going chain and immediate occupation. Semi detached property with impressively large rear garden - South Easterly facing. Recently re-decorated throughout to provide a neutral and comfortable home. Briefly comprising an entrance hall, spacious lounge/dining room - French doors leading into the garden, fitted kitchen - built in oven, hob & hood plus ground floor cloakroom/wc. To the first floor there are 3 bedrooms - range of wardrobes to the master plus a bathroom/wc - modern white suite. Complimented with gas central heating - combination boiler and upvc double glazing. With a front garden including a hard stand allowing off road parking plus the impressive rear garden - over 80' in length and mostly laid to lawn. Viewing recommended.
Entrance Hall
Entered via upvc door, stairs rise to the first floor, window to front.
Lounge Dining 16' 11" max x 14' 5" ( 5.16m max x 4.39m )
Spacious living room, wooden laminate flooring, French doors with side glazed panels overlook and lead out into the rear garden, TV point, 2 telephone points, under stairs cupboard.
Kitchen 13' 6" max x 6' 6" ( 4.11m max x 1.98m )
With open pantry and fitted cupboard upon entry, fitted cream wall and base units with round edge worktops and stainless steel sink & drainer with mixer tap and tiled splash backs, windows to front & side, plumbed for washing machine, built in oven, hob & hood.
Lobby
Open cupboard with power point - ideal for fridge/freezer, door to garden.
Cloakroom
Fitted with a low level wc and wall mounted wash hand basin, wall mounted combination boiler, window to side.
First Floor Landing
Window to front, access to the loft, 2 built in cupboards over the bathroom & bedroom 2.
Bedroom 1 12' 3" max x 10' 7" ( 3.73m max x 3.23m )
Master double bedroom, window to rear, with a range of wardrobes to one wall and bedroom fitments, TV point.
Bedroom 2 11' 4" x 9' 7" ( 3.45m x 2.92m )
Double bedroom, window to rear.
Bedroom 3 8' 4" max x 7' 7" ( 2.54m max x 2.31m )
Window to front.
Bathroom
Fitted with a white suite comprising panel bath with hand shower attachment, pedestal wash hand basin and close coupled wc, tiled surround, heated chrome towel rail, window to rear.
Garden
Generous frontage - low boundary wall & stone chipping's, hard stand allows off road parking, gated side access to the rear.
Impressive rear enclosed garden over 80' in length, mainly laid to lawn, feather edge fencing on all sides, mature apple trees, green house plus wooden garden shed, integral store shed with light & power supply.
Property Location
Marketed by Peter Alan - Penarth
Disclaimer Property descriptions and related information displayed on this page are marketing materials provided by Peter Alan - Penarth. estateagents365.uk does not warrant or accept any responsibility for the accuracy or completeness of the property descriptions or related information provided here and they do not constitute property particulars. Please contact Peter Alan - Penarth for full details and further information.


