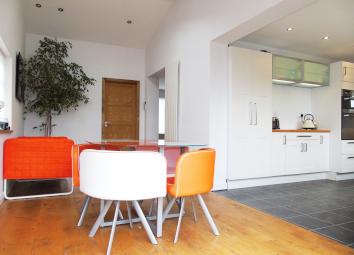Semi-detached house for sale in Penarth CF64, 2 Bedroom
Quick Summary
- Property Type:
- Semi-detached house
- Status:
- For sale
- Price
- £ 230,000
- Beds:
- 2
- Baths:
- 1
- Recepts:
- 2
- County
- Vale of Glamorgan, The
- Town
- Penarth
- Outcode
- CF64
- Location
- Bridgewater Road, Sully, Penarth CF64
- Marketed By:
- Peter Alan - Penarth
- Posted
- 2024-04-01
- CF64 Rating:
- More Info?
- Please contact Peter Alan - Penarth on 029 2227 0281 or Request Details
Property Description
Summary
Stunningly refurbished and extended semi-detached - contemporary open plan interior and no chain. Fitted modern kitchen - Beech worktop & double oven with 5 ring hob, dining/family room plus stylish lounge & study. With 2 double bedrooms & stylish bathroom. Many innovative features.
Description
For sale with no ongoing chain - stunningly refurbished semi-detached property - spacious and versatile interior. Oozing style & sophistication throughout this contemporary home. Benefiting from a full length ground floor extension to the side. Open plan living at its finest. Catchment for the popular Sully Primary & feeder to the equally popular Stanwell Secondary Schools. Well placed for access to and walks along the beach & coastline. Briefly comprising an entrance porch, spacious lounge open to a stunning family and dining room with vaulted ceiling including remote control mood changing lights & French doors to the rear garden and open plan to a modern kitchen - Beech worktop and with built in double oven, 5 ring hob & cooker hood. Also to the ground floor a study. To the first floor you will find 2 double bedrooms - sea view from the rear plus a stylishly appointed bathroom - shower. Complimented with upvc double glazing, gas central heating - combination boiler. Open plan frontage with hard stand allowing off road parking plus generous rear enclosed garden - southerly facing. Viewing highly recommended.
Entrance Porch
Entered via a stylish composite door, wooden laminate floor, window to front.
Lounge 17' 6" x 13' ( 5.33m x 3.96m )
Stylish main living room, window to front, solid oak floor, open tread stairs rise to the first floor, TV point, telephone point, 4 dimmable recessed ceiling spot lights, open to family room.
Family Dining Room 17' 11" x 8' 5" ( 5.46m x 2.57m )
Stunning extension to the side, with a dramatic vaulted ceiling including an electric remote control velux roof window plus dimmable mood changing ceiling spot lights - operated by remote control, solid oak floor, window to side and French doors leading to the rear garden, open to the kitchen.
Study 8' 8" x 6' 5" ( 2.64m x 1.96m )
Window to front plus vaulted ceiling with velux roof window, fitted beech work station, windows to front and side, numerous power points and telephone point.
Kitchen 14' x 9' ( 4.27m x 2.74m )
Fitted with a range of soft cream wall and base units with beech worktop and one and half bowl stinless steel sink & drainer with mixer tap, features include soft close doors & drawers plus under lighting plus cupboard with pull out 3 drawer compartments, plumbed for washing machine and space for fridge/freezer, built in double oven with 5 ring gas hob and cooker hood, wooden laminate tile effect floor, window to rear, 8 recessed ceiling spot lights.
First Floor Landing
Access to the loft housing the combination boiler.
Bedroom 1 13' x 9' 2" ( 3.96m x 2.79m )
Master double bedroom, windows to front and side.
Bedroom 2 12' 11" x 9' ( 3.94m x 2.74m )
Double bedroom, window to side plus window to rear offering a superb elevated view towards the sea, airing cupboard with slatted shelving and small radiator to one corner.
Bathroom
Stylishly fitted with a modern white suite comprising a panel bath with shower over and glass screen, vanity wash hand basin and close coupled wc, tiled surround, window to side.
Garden
Open plan frontage - mainly laid to lawn, exterior light plus outside water supply and exterior power point, hard stand allowing off road parking.
Generous enclosed rear garden - southerly facing, fenced plus boundary wall with side gate, full width decked terrace, exterior light, outside water supply and exterior power point, central lawn with stone chipping's to the far end, 2 wooden garden sheds.
Property Location
Marketed by Peter Alan - Penarth
Disclaimer Property descriptions and related information displayed on this page are marketing materials provided by Peter Alan - Penarth. estateagents365.uk does not warrant or accept any responsibility for the accuracy or completeness of the property descriptions or related information provided here and they do not constitute property particulars. Please contact Peter Alan - Penarth for full details and further information.


