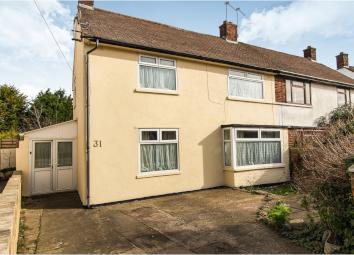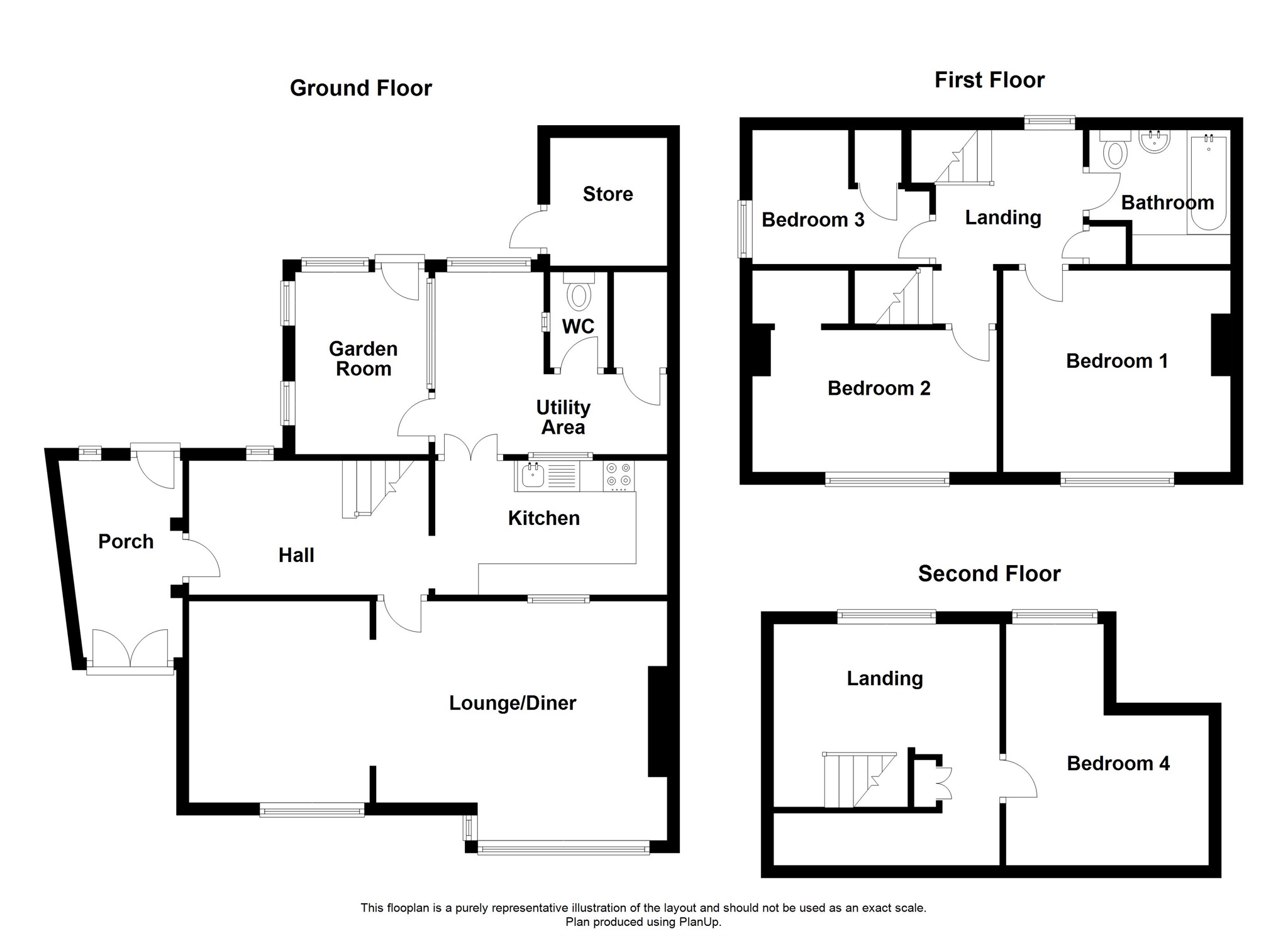Semi-detached house for sale in Penarth CF64, 4 Bedroom
Quick Summary
- Property Type:
- Semi-detached house
- Status:
- For sale
- Price
- £ 260,000
- Beds:
- 4
- Baths:
- 1
- Recepts:
- 1
- County
- Vale of Glamorgan, The
- Town
- Penarth
- Outcode
- CF64
- Location
- Tennyson Road, Penarth CF64
- Marketed By:
- Peter Alan - Penarth
- Posted
- 2024-04-01
- CF64 Rating:
- More Info?
- Please contact Peter Alan - Penarth on 029 2227 0281 or Request Details
Property Description
Summary
Well placed in this popular road you will find this 4/5 bedroom semi-detached property with dormer loft conversion. Boasting at the rear - arguably 'one of the largest gardens I have seen in this road' (Branch Valuer Paul Davies). The rear garden has 3 zones with the potential to adopt a 4th area.
Description
Well placed in this popular road you will find this semi-detached property with dormer loft conversion. Boasting at the rear - arguably 'one of the largest gardens I have seen in this road' (Branch Valuer Paul Davies). The rear garden comprises of 3 zones with the potential to adopt a 4th area. The house itself with spacious accommodation over 3 floors would benefit from some updating internally. Briefly comprising a spacious porch with direct access to the rear garden, welcoming entrance hall, impressive lounge through sitting room with wood burner, kitchen, utility area with ground floor wc plus a rear room leading into the garden. To the first floor there are 3 bedrooms plus family bathroom - shower. Finally to the 2nd floor the dormer loft provides 2 further rooms - both with spectacular elevated views over Penarth. Complimented with gas central heating & upvc double glazing. With off road parking to the front. Viewing highly recommended.
Porch
Spacious addition to the property, entered via twin upvc doors with rear door allowing direct access into the garden, window to rear, polycarbonate roof.
Entrance Hall
Welcoming entrance hall, window to rear, stairs rise to the first floor landing - cupboard under.
Lounge Sitting Room 25' 3" max x 12' 8" into bay ( 7.70m max x 3.86m into bay )
Through room, fireplace with stone surround and fitted cast iron wood burning stove, TV point, feature arched obscure window into the kitchen, 2 windows to front
Kitchen 11' 4" x 7' ( 3.45m x 2.13m )
With fitted wall and base units with worktop and inset sink & drainer with tiled splash backs, gas cooker point, space for fridge, French doors lead into the utility area.
Utility Area
Plumbed for washing machine, space for tumble drier and freezer, window to rear, access to ground floor wc - high level wc and side window plus access to built in store.
Garden Room 9' 7" x 7' ( 2.92m x 2.13m )
Polycarbonate roof, 2 windows to side with window to rear and door into the rear garden.
First Floor Landing
Window to rear plus stairs rising to the second floor, built in cupboard.
Bedroom 1 12' 1" max x 10' 10" ( 3.68m max x 3.30m )
Master double bedroom, window to front.
Bedroom 2 12' 11" x 7' 8" ( 3.94m x 2.34m )
Double bedroom, window to front, built in open cupboard under the stairs.
Bedroom 3 9' 9" max x 7' 1" ( 2.97m max x 2.16m )
Window to side, airing cupboard with gas boiler plus hot water tank.
Bathroom
Fitted with a panel bath with shower over, pedestal wash hand basin and low level wc, tiled surround, window to rear.
Second Floor Landing 11' 11" x 10' 5" ( 3.63m x 3.17m )
Previously used as a bedroom, dormer window to rear with spectacular view over Penarth, built in double cupboard, access to the eaves for storage.
Bedroom 4 13' 1" max x 10' 8" max ( 3.99m max x 3.25m max )
L shaped room, dormer window to rear with panoramic & stunning view over Penarth, storage within the eaves.
Garden
Front garden with boundary wall and allowing off road parking. Impressively large established rear garden divided into 3 zones with the potential to 'adopt' a 4th area, Zone 1 - mainly laid to lawn, green house, established shrub & tree borders, attached outhouse for storage. Zone 2 - laid to lawn, 2nd green house, shrub borders. Zone 3 - 4 sheds plus log store and fruit trees including 3 apple. At the rear is an area approximately 30' x 27' fenced which can be claimed if tended for period of 13 years.
Property Location
Marketed by Peter Alan - Penarth
Disclaimer Property descriptions and related information displayed on this page are marketing materials provided by Peter Alan - Penarth. estateagents365.uk does not warrant or accept any responsibility for the accuracy or completeness of the property descriptions or related information provided here and they do not constitute property particulars. Please contact Peter Alan - Penarth for full details and further information.


