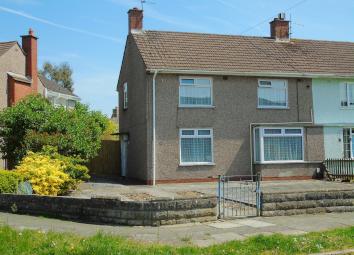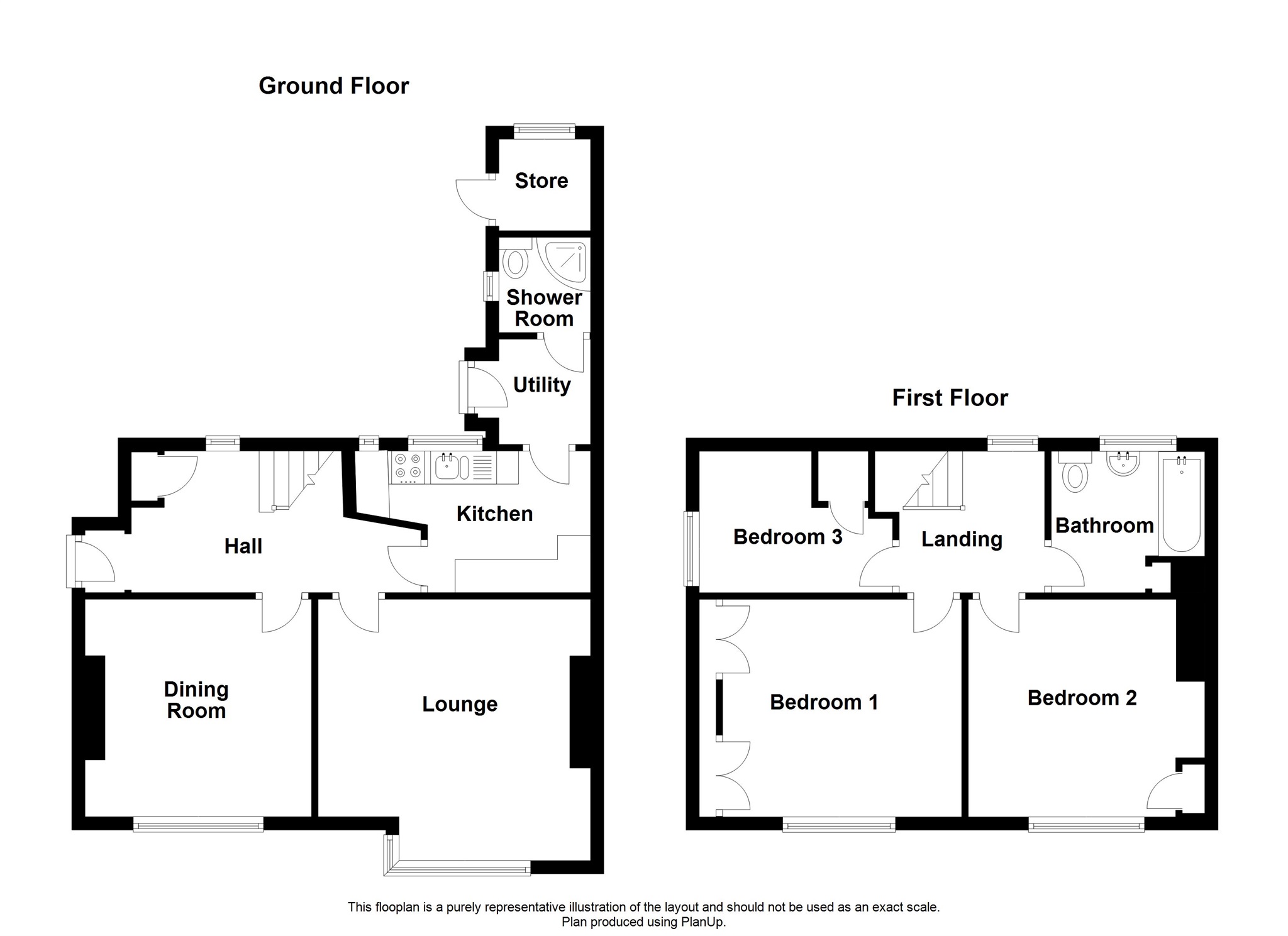Semi-detached house for sale in Penarth CF64, 3 Bedroom
Quick Summary
- Property Type:
- Semi-detached house
- Status:
- For sale
- Price
- £ 245,000
- Beds:
- 3
- Baths:
- 2
- Recepts:
- 2
- County
- Vale of Glamorgan, The
- Town
- Penarth
- Outcode
- CF64
- Location
- Laburnum Way, Penarth CF64
- Marketed By:
- Peter Alan - Penarth
- Posted
- 2024-04-01
- CF64 Rating:
- More Info?
- Please contact Peter Alan - Penarth on 029 2227 0281 or Request Details
Property Description
Summary
Located upon a generous plot with a deep and wide frontage this semi-detached. Benefiting from a large enclosed rear garden with a hard stand at the rear allowing off road parking. Complimented with gas central heating (boiler & radiators installed 2010) and upvc double glazing (installed 2011).
Description
Located upon a generous plot with a deep and wide frontage. Semi-detached property providing a spacious family home. Benefiting from a large enclosed rear garden with a hard stand at the rear allowing off road parking. Complimented with gas central heating (boiler & radiators installed 2010) and upvc double glazing (installed 2011). Catchment for the popular Victoria Primary & Stanwell Secondary Schools. Briefly comprising an entrance hall, lounge, dining room, kitchen, utility lobby with ground floor shower room/wc. To the first floor there are 3 bedrooms and a bathroom/wc - modern white suite. Would benefit from some updating although has excellent potential.
Entrance Hall
Enter into a welcoming hall, stairs rise to the first floor with cupboard under, 2 telephone points, window to rear.
Dining Room 11' 3" max x 10' 10" ( 3.43m max x 3.30m )
Window to front.
Lounge 13' 6" max x 13' into bay ( 4.11m max x 3.96m into bay )
Half bay bay window to front, TV point.
Kitchen 13' 3" max x 7' ( 4.04m max x 2.13m )
Fitted with a range of base units with round edge worktops and inset one and half bowl stainless sink and drainer with mixer tap, gas cooker point, space for fridge/freezer and tumble drier, 2 windows to rear.
Utility
Door to rear garden, plumbed for washing machine.
Shower Room
Fitted with corner shower cubicle with electric shower and low level wc, extractor fan, window to side.
First Floor Landing
Access to the loft, window to rear.
Bedroom 1 11' 10" to robes x 10' 10" ( 3.61m to robes x 3.30m )
Master double bedroom, window to front, with 2 built in double wardrobes and dressing unit plus overhead cupboards.
Bedroom 2 11' 9" max x 10' 10" ( 3.58m max x 3.30m )
Double bedroom, window to front.
Bedroom 3 9' 5" max x 7' ( 2.87m max x 2.13m )
Window to side, built in over stairs cupboard plus double wardrobe.
Bathroom
Upvc clad walls and fitted with a modern white suite comprising a panel bath with shower attachment, pedestal wash hand basin and close coupled wc, window to rear.
Garden
Deep and wide frontage - paved with boundary wall, exterior light. Large enclosed rear garden mostly paved, attached store shed, green house, twin gates allow access onto rear hard stand allowing off road parking.
Property Location
Marketed by Peter Alan - Penarth
Disclaimer Property descriptions and related information displayed on this page are marketing materials provided by Peter Alan - Penarth. estateagents365.uk does not warrant or accept any responsibility for the accuracy or completeness of the property descriptions or related information provided here and they do not constitute property particulars. Please contact Peter Alan - Penarth for full details and further information.


