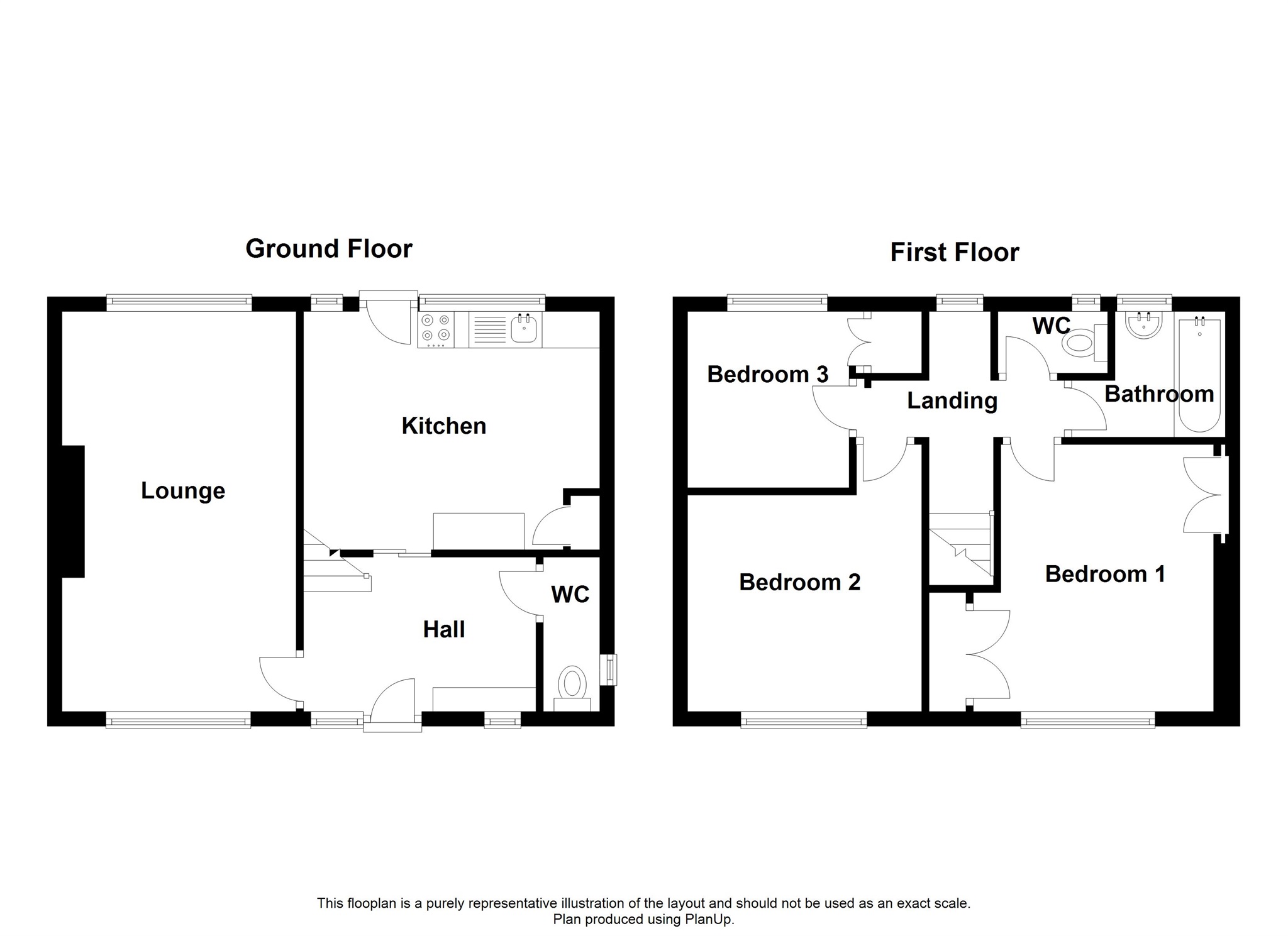Semi-detached house for sale in Penarth CF64, 3 Bedroom
Quick Summary
- Property Type:
- Semi-detached house
- Status:
- For sale
- Price
- £ 275,000
- Beds:
- 3
- Baths:
- 1
- Recepts:
- 1
- County
- Vale of Glamorgan, The
- Town
- Penarth
- Outcode
- CF64
- Location
- Byrd Crescent, Penarth CF64
- Marketed By:
- Peter Alan - Penarth
- Posted
- 2024-04-01
- CF64 Rating:
- More Info?
- Please contact Peter Alan - Penarth on 029 2227 0281 or Request Details
Property Description
Summary
Excellent investment opportunity - semi-detached within large corner plot. Large rear garden with drive & detached garage. Perfect for extending (subject to planning) Catchment Evenlode Primary & Stanwell Secondary Schools. Access to Cosmeston Country Park & lakes.
Description
Located within this impressive corner plot you will find this semi-detached property. Benefiting from a side drive allowing off road parking which leads to a larger than average detached single garage with attached store shed. Catchment for the exceptionally popular Evenlode Primary with feeder to the equally popular Stanwell Secondary Schools. Well placed for access into Cosmeston Country Park with its endless woodland walks and its 2 lakes. The property requires some internal updating although benefits from gas central heating - combination boiler and upvc double glazing. Briefly comprising an entrance hall, ground floor wc, lounge, kitchen & rear porch. To the first floor there are 3 bedrooms, bathroom - shower and separate wc. Perfect opportunity for development with room for extending (subject to planning consents) Viewing highly recommended.
Entrance Hall
Enter via upvc door with side glazed panel, window to front, telephone point, stairs rise to the first floor.
Wc
Window to side, high level wc.
Lounge 17' 11" x 10' 5" max ( 5.46m x 3.17m max )
Spacious lounge, windows to front and rear, TV point.
Kitchen 13' 3" max x 10' 6" ( 4.04m max x 3.20m )
Fitted wall and base units with round edge worktp and stainless steel sink & drainer with mixer tap and tiled splash backs, gas cooker point, plumbed for washing machine, space for fridge/freezer, concealed gas combination boiler, 2 windows to rear.
Porch
Brick based and upvc double glazed construction, polycarbonate roof, 3 windows plus door to rear garden.
First Floor Landing
Window to rear, access to the loft.
Bedroom 1 12' x 11' 4" max ( 3.66m x 3.45m max )
Double bedroom, window to front, built in double wardrobe with overhead cupboard and built in double cupboard with overhead cupboard.
Bedroom 2 10' 5" x 9' 9" ( 3.17m x 2.97m )
Double bedroom, window to front, built in over stairs cupboard.
Bedroom 3 8' 1" x 7' 10" ( 2.46m x 2.39m )
Window to rear, built in double wardrobe and overhead cupboard.
Bathroom
With bath - electric shower over and wall mounted wash hand basin, tiled surround, window to rear.
Wc
Low level wc, window to rear.
Garden
Enclosed front garden - boundary wall with shrub borders and display, wrought iron gates allow access onto the drive for off road parking and leading to the garage. Impressive rear enclosed mature garden - central lawn, established shrub borders including apple tree, outside water supply.
Garage 26' 1" x 9' 11" ( 7.95m x 3.02m )
Larger than average single garage, twin wooden doors allow access, 2 windows to side, to far end an attached store shed.
Property Location
Marketed by Peter Alan - Penarth
Disclaimer Property descriptions and related information displayed on this page are marketing materials provided by Peter Alan - Penarth. estateagents365.uk does not warrant or accept any responsibility for the accuracy or completeness of the property descriptions or related information provided here and they do not constitute property particulars. Please contact Peter Alan - Penarth for full details and further information.


