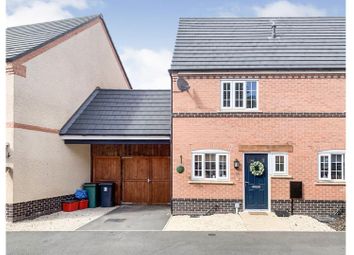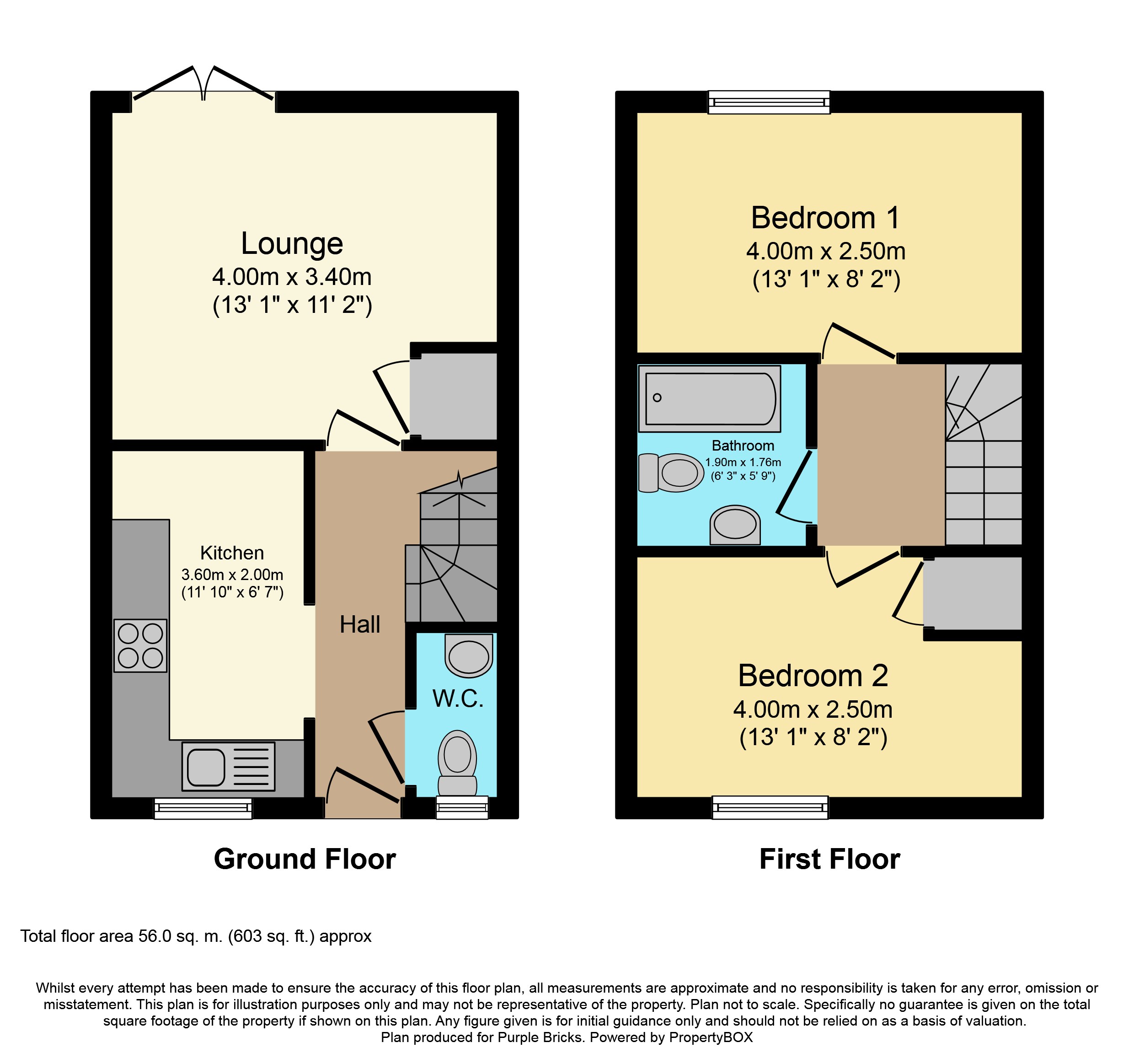Semi-detached house for sale in Derby DE74, 2 Bedroom
Quick Summary
- Property Type:
- Semi-detached house
- Status:
- For sale
- Price
- £ 200,000
- Beds:
- 2
- Baths:
- 1
- Recepts:
- 1
- County
- Derbyshire
- Town
- Derby
- Outcode
- DE74
- Location
- Pritchard Drive, Kegworth, Derby DE74
- Marketed By:
- Purplebricks, Head Office
- Posted
- 2024-03-31
- DE74 Rating:
- More Info?
- Please contact Purplebricks, Head Office on 024 7511 8874 or Request Details
Property Description
Purplebricks are delighted to bring to the market this exceptionally well present property in the sought after location of Kegworth. Located on Pritchard Drive the property features a modern breakfast kitchen, living room with French doors to the rear garden and downstairs W/C. To the first floor; two double bedrooms and a family bathroom. The rear garden has been recently landscaped to a high standard, which has created a wonderful outside space for entertaining and enjoying the summer months.
With excellent transport links, it is within commuting distance of Nottingham, Derby, Leicester and close to the M1 motorway. Conveniently located for Donington Park Motorsport Circuit and Nottingham East Midlands Airport. The village is also close to the Sutton Bonington Campus of Nottingham University.
Kitchen/Breakfast
11'9" x 6'6"
Range of matching wall and base units and roll edge worksurfaces. Built in electric oven, four ring gas hob and extractor fan. Integrated fridge-freezer and washing machine. Breakfast bar and wall mounted radiator.
UPVC double glazed window to the front elevation.
Living Room
13'0" x 11'2"
UPVC double glazed French doors to the rear elevation, storage cupboard, laminate flooring and wall mounted radiator.
Downstairs Cloakroom
UPVC double glazed window to the front elevation, low level W/C, hand wash basin and wall mounted radiator.
Bedroom One
13'0" x 8'1"
UPVC Double glazed window to the front elevation and wall mounted radiator.
Bedroom Two
13'0" x 8'4"
UPVC double glazed window to the rear elevation and wall mounted radiator.
Bathroom
Modern four piece bathroom suite comprising; panelled bath with shower over, low level W/C, hand wash basin and wall mounted radiator.
Outside
The property has off street parking for several cars, lawned area and boarders to the front of the property, double wooden gated access to the side leads into the most beautiful landscaped rear lawn garden with full width paved patio, raised beds with attractive shrubs and a decked sitting area which is located at the bottom on the garden.
Property Location
Marketed by Purplebricks, Head Office
Disclaimer Property descriptions and related information displayed on this page are marketing materials provided by Purplebricks, Head Office. estateagents365.uk does not warrant or accept any responsibility for the accuracy or completeness of the property descriptions or related information provided here and they do not constitute property particulars. Please contact Purplebricks, Head Office for full details and further information.


