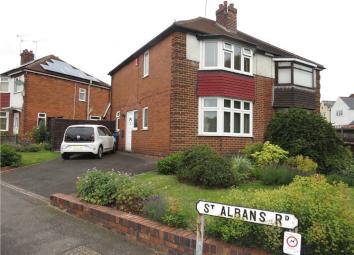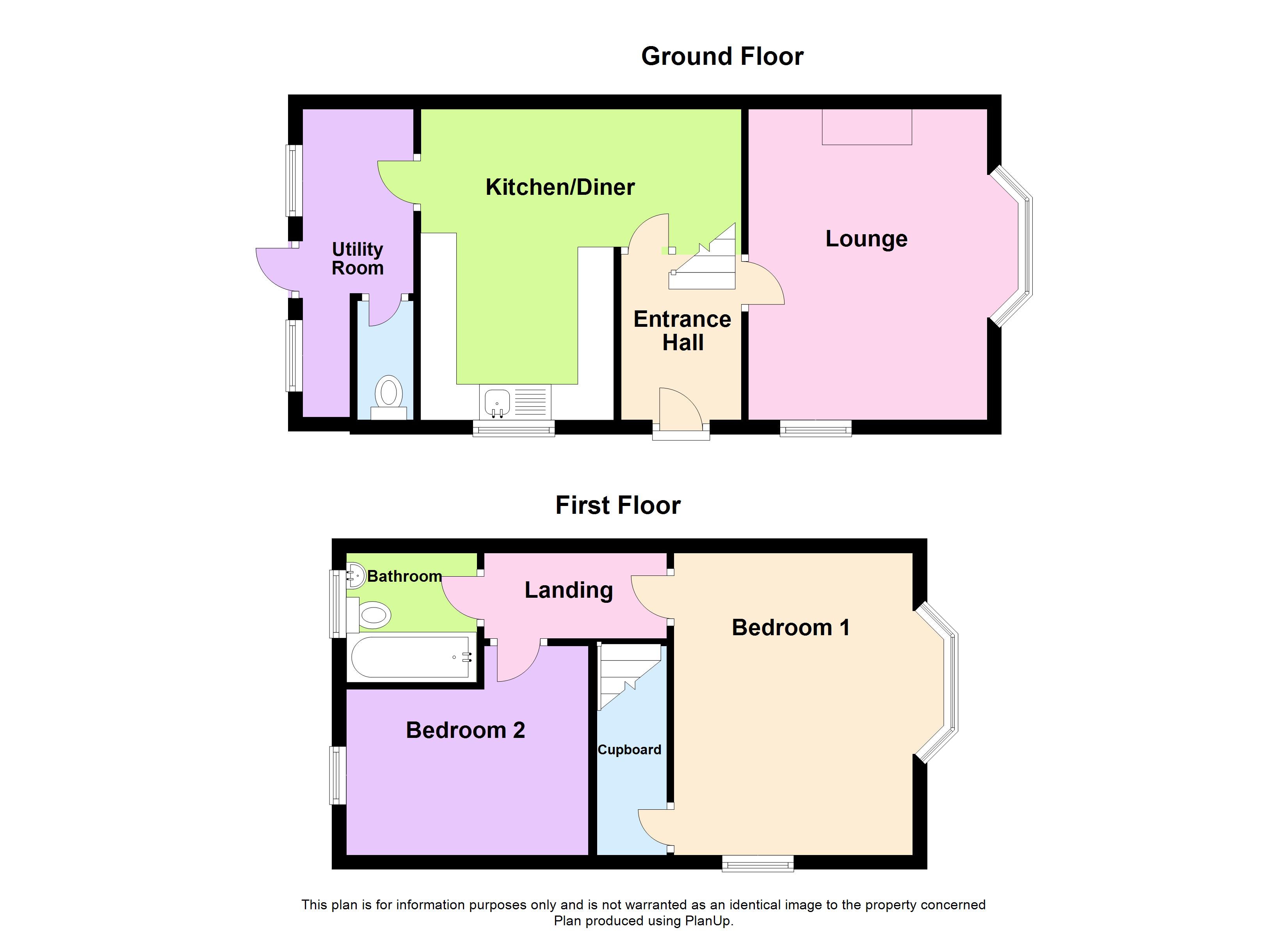Semi-detached house for sale in Derby DE22, 2 Bedroom
Quick Summary
- Property Type:
- Semi-detached house
- Status:
- For sale
- Price
- £ 150,000
- Beds:
- 2
- County
- Derbyshire
- Town
- Derby
- Outcode
- DE22
- Location
- St. Albans Road, Derby DE22
- Marketed By:
- Hall & Benson
- Posted
- 2024-03-31
- DE22 Rating:
- More Info?
- Please contact Hall & Benson on 01332 220924 or Request Details
Property Description
• large semi detached house
• 2 double bedrooms
• open plan kitchen/diner
• corner plot position
• ideal first time buy
• close to derby royal hospital
• viewing essential
An opportunity to acquire this well presented semi detached house situated on a corner plot position. The property offers driveway, open plan kitchen/Diner and two double bedrooms. This is ideally suited to first time buyers looking to take their first steps on to the ladder.
Draft Details
Side Entrance Hall Door leading in from the side elevation with stairs leading to the first floor landing and additional doorways into the lounge and kitchen/dining area.
Lounge 14.3 x 9.8. Duel aspect double glazed bay window to the front and additional double glazed window to the side elevation. Wall mounted radiator, TV and Telephone points, laminate floor covering and feature fire place with feature timber lintel acts as a focal point to the room.
Kitchen/Dining Room 14.2 x 14.11 (Max). Comprising of a range of wall and base mounted white high gloss units with roll top work surfaces incorporating a stainless steel sink drainer unit with mixer taps and splash back areas. Integral 'Neff' appliances including gas hob and electric oven with cooker hood over. Space and plumbing for dishwasher, space for fridge freezer and laminate floor covering.
Utility Room 4.3 x 14.2. Accessed via the kitchen and incorporating a downstairs enclosed WC with wall mounted gas combination boiler. Double and single glazed windows to the rear elevation with door leading out on to the rear garden.
Space and plumbing for washing machine and additional storage space.
First Floor Landing Accessed via the entrance hall leading to both bedrooms and bathroom. Loft access (Boarded).
Bedroom 1 14.2 x 9.9. Double glazed bay window to the front elevation and additional double glazed obscured window to the side elevation. Wall mounted radiator and walk in storage cupboard located over the stairs.
Bedroom 2 7.7 x 10.9 (+ Door Recess). Double glazed window to the rear elevation and wall mounted radiator.
Bathroom/WC 7.6 x 6.1. This 3 piece white suite comprises of low level Wc, pedestal wash hand basin and panelled bath with mains fed shower and attachment over with complimentary shower screen surrounding. Wall mounted heated towel rail, tiled floor covering, fully tiled walls and built in linen cupboard, and double glazed obscured window to the rear elevation.
Outside The property is positioned on a corner plot with gardens to 3 elevations. The front and side elevations have well presented gardens with lawned areas, stocked borders and flower beds divided by a driveway providing parking for 2 vehicles.
The rear garden is small but offers a high degree of privacy with timber fenced boundaries. It also incorporates a useful patio area that lends itself to entertaining.
Property Location
Marketed by Hall & Benson
Disclaimer Property descriptions and related information displayed on this page are marketing materials provided by Hall & Benson. estateagents365.uk does not warrant or accept any responsibility for the accuracy or completeness of the property descriptions or related information provided here and they do not constitute property particulars. Please contact Hall & Benson for full details and further information.


