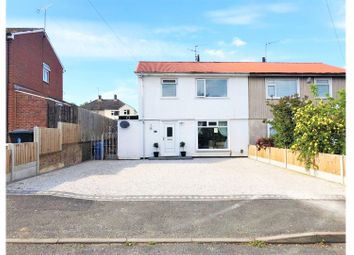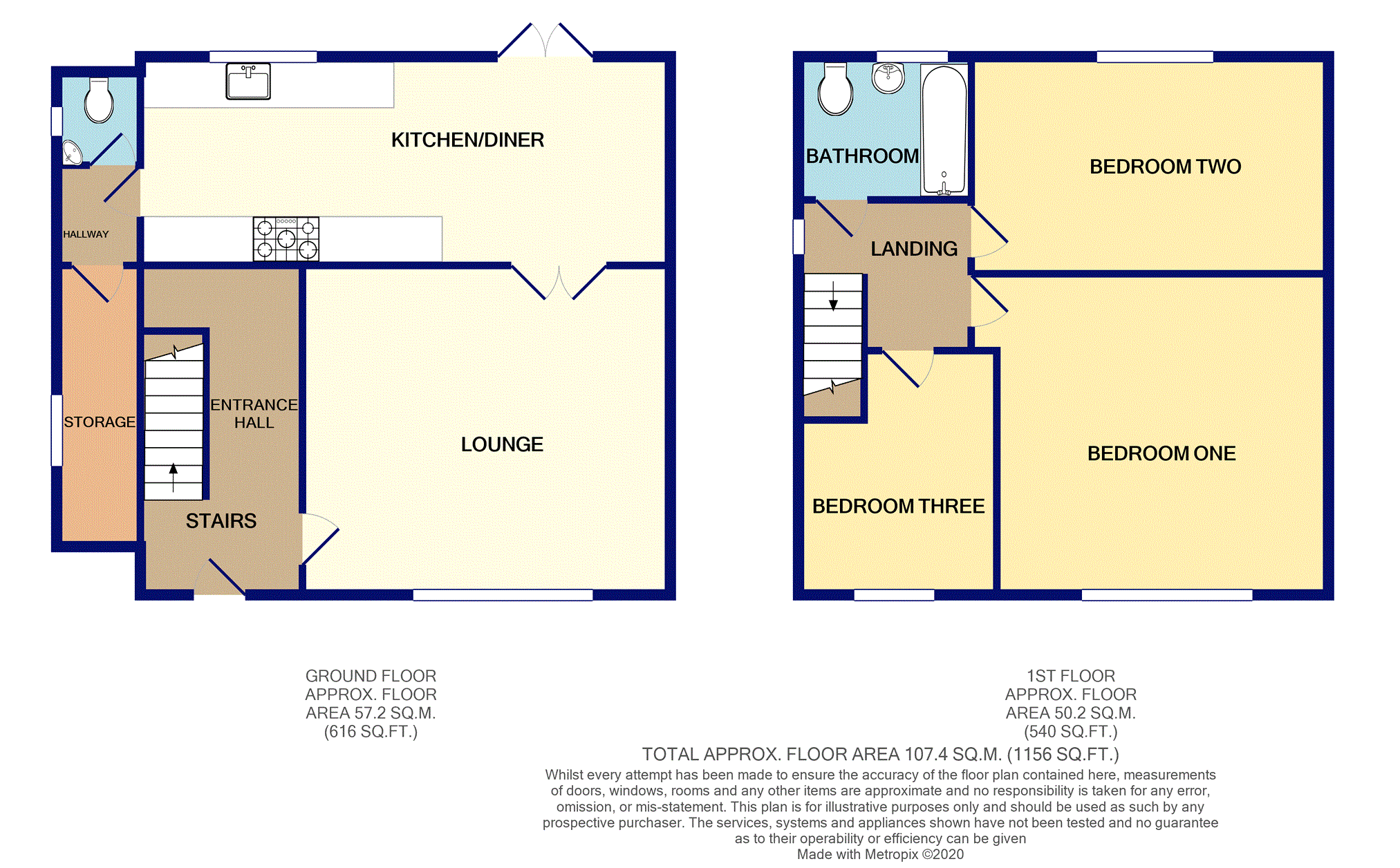Semi-detached house for sale in Derby DE21, 3 Bedroom
Quick Summary
- Property Type:
- Semi-detached house
- Status:
- For sale
- Price
- £ 110,000
- Beds:
- 3
- Baths:
- 1
- Recepts:
- 1
- County
- Derbyshire
- Town
- Derby
- Outcode
- DE21
- Location
- Grindlow Road, Derby DE21
- Marketed By:
- Purplebricks, Head Office
- Posted
- 2024-03-31
- DE21 Rating:
- More Info?
- Please contact Purplebricks, Head Office on 024 7511 8874 or Request Details
Property Description
A beautiful and spacious three bedroom semi detached property with off road parking, generous rear garden and internal accommodation comprising; an entrance hall, spacious lounge, recently refitted kitchen/diner, cloaksW/C, three bedrooms and a recently refitted bathroom. The property has been renovated to a high standard throughout and includes a kitchen fitted with a range of modern units and space for appliances, a bathroom comprising a modern three piece suite and a landscaped rear garden. Viewings are essential to fully appreciate this superb family home; perfect for first time buyers, young professionals, families and landlords.
Enter the property through the front door into the entrance hall which provides access to the lounge and stairs rising to the first floor. The lounge has been tastefully re-decorated and is a wonderfully bright and airy family room which opens up into the dining area of the kitchen/diner. The kitchen/diner is fully equipped with a range of units, Belfast style sink and space for appliances. The cloaks/WC is positioned off the kitchen/diner and the internal hallway off the kitchen/diner also provides external access.
To the first floor are three very well proportioned bedrooms and the recently refitted bathroom which comprises a modern three piece suite; bath with shower over, low flush WC and a hand basin.
To the front of the property is a large driveway providing off road parking for several vehicles. There is gated access from the driveway to the side of the house leading to the rear garden. The rear garden can be accessed via double doors from the kitchen/diner, a side door off an inner hallway or via gates from the driveway. The garden has been landscaped to incorporate a large patio area, a large lanwed area, a raised play area with artificial grass and a further patio area to the back of the garden which provides a seating area.
Contact Purplebricks to arrange your viewing!
Entrance Hall
Enter the property through the front door into the entrance hall which is fitted with wood flooring, radiator and provides access to the stairs rising to the first floor and the lounge.
Lounge
Fitted with carpets, radiator and a double glazed window to the front elevation. Double doors opening into the kitchen/diner.
Kitchen/Diner
Fitted with a range of wall, base and drawer units, Belfast style sink, tiled splash backs, laminate flooring, space for Range cooker with extractor hood, space for American style fridge/freezer, space for washing machine, radiator, double glazed window to the rear elevation and double doors opening out onto the rear garden.
W.C.
Fitted with a low flush WC, hand basin, double glazed window to the side elevation and laminate flooring.
First Floor
Carpeted stairs rising to the first floor with a double glazed window to the front elevation on the landing area.
Bedroom One
A spacious double bedroom fitted with wood flooring, radiator and a double glazed window to the front elevation.
Bedroom Two
A spacious double bedroom fitted with carpets, radiator and a double glazed window to the rear elevation.
Bedroom Three
A generous sized third bedroom with built in bunk beds, radiator and a double glazed window to the front elevation.
Bathroom
Recently re-fitted with a high quality three piece suite; 'P' shaped bath with shower over, low flush WC and a hand basin. Heated towel rail and a double glazed window to the rear elevation.
Outside
To the front of the property is a large driveway providing off road parking for several vehicles. There is gated access from the driveway to the side of the house leading to the rear garden. The rear garden can be accessed via double doors from the kitchen/diner, a side door off an inner hallway or via gates from the driveway. The garden has been landscaped to incorporate a large patio area, a large lanwed area, a raised play area with artificial grass and a further patio area to the back of the garden which provides a seating area.
Property Location
Marketed by Purplebricks, Head Office
Disclaimer Property descriptions and related information displayed on this page are marketing materials provided by Purplebricks, Head Office. estateagents365.uk does not warrant or accept any responsibility for the accuracy or completeness of the property descriptions or related information provided here and they do not constitute property particulars. Please contact Purplebricks, Head Office for full details and further information.


