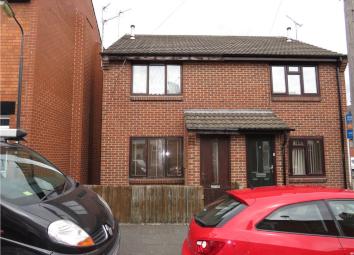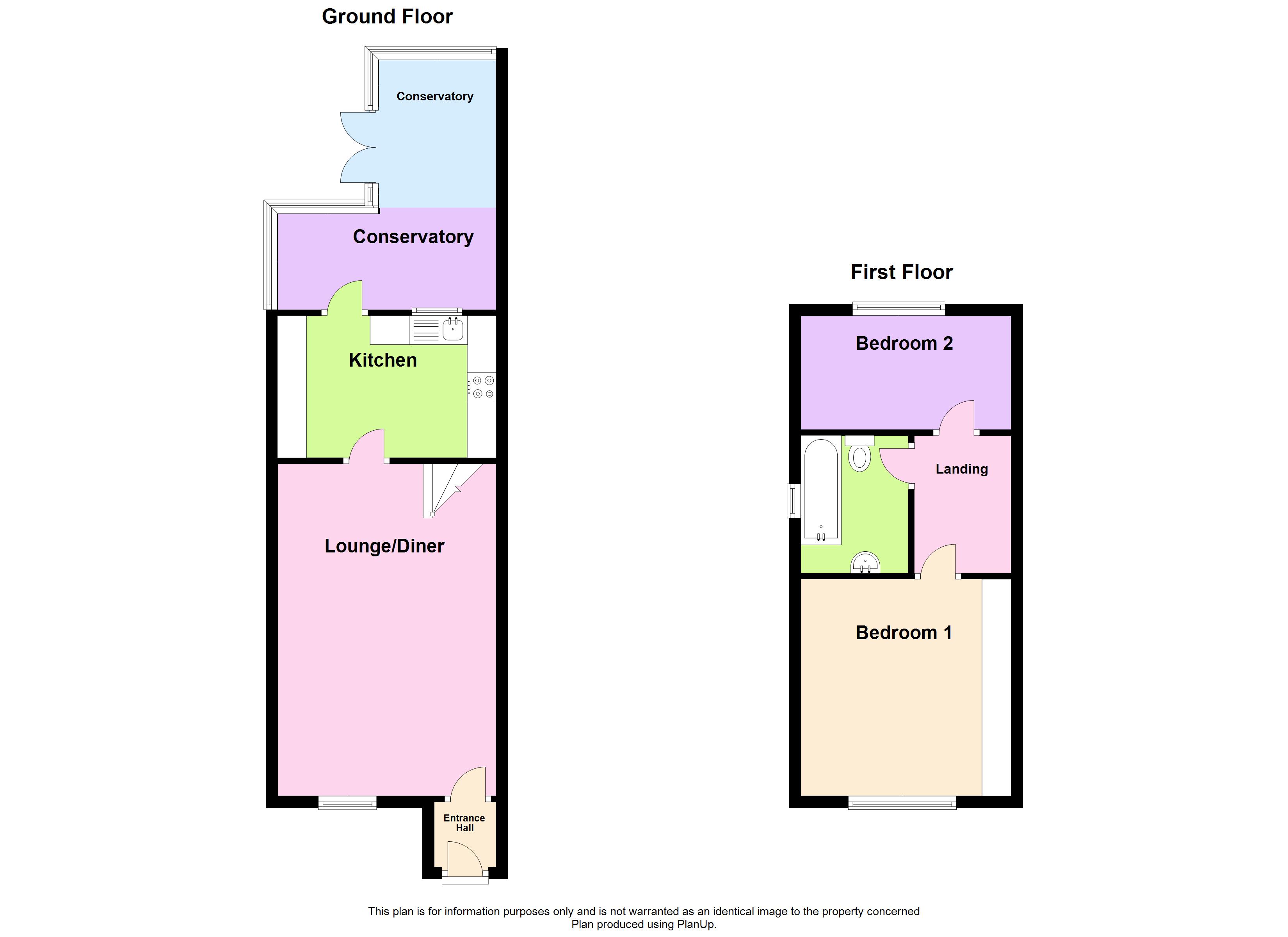Semi-detached house for sale in Derby DE22, 2 Bedroom
Quick Summary
- Property Type:
- Semi-detached house
- Status:
- For sale
- Price
- £ 95,000
- Beds:
- 2
- County
- Derbyshire
- Town
- Derby
- Outcode
- DE22
- Location
- Leicester Street, Derby DE22
- Marketed By:
- Hall & Benson
- Posted
- 2024-03-31
- DE22 Rating:
- More Info?
- Please contact Hall & Benson on 01332 220924 or Request Details
Property Description
• semi detached house
• 2 bedrooms
• no chain
• in need of improvement
• ideal first time buy
• driveway and garage to rear
• competitively priced
**guide price £95,000-£100,000**
Offered with no upwards chain and in need in some degree of modernisation is this semi-detached house located on a Cul-De-Sac position. This is an ideal opportunity for a first time buyer to take their first steps on to property ladder.
Draft Details
Entrance Hall Door leading in from the front elevation with additional door leading into the lounge/diner.
Lounge/Diner Double glazed wood framed window to the front elevation, two wall mounted radiators, Tv and telephone points, stair case to the first floor landing with under stairs storage cupboard.
Kitchen 8.2 x 12.3. Comprising of a range of wall and base mounted units with roll top work surfaces incorporating a 1 1/2 bowl sink drainer unit with mixer taps and part tiled splash back areas. Integral electric oven, gas hob and cooker hood over. Wall mounted radiator, space and plumbing for washing machine and window and door to the rear elevation. Door leading into the conservatory.
Conservatory 13.4 x 12.1 (Max). Timber framed l-shaped conservatory with tiled floor, Tv point, and doubvle doors accessing the rear garden.
Landing Accessed via the lounge/diner. Loft access, radiator and built in airing cupboard housing hot water cylinder.
Bedroom 1 10.9 x 9.9. Window to the front elevation, wall mounted radiator, fitted wardrobes with mirrored sliding doors.
Bedroom 2 7.4 x 12.3. Window to the rear elevation and wall mounted radiator.
Bathroom This 3 piece suite comprises of low level Wc, pedestal wash hand basin and panelled bath with electric shower and attachment over. Part tiled walls, radiator, and obscured window to the side elevation.
Outside The front as a small frontage with shared driveway to the side elevation that access the two parking spaces for the property and the garage to the rear elevation.
The rear garden is paved with timber fenced boundaries surrounding.
Property Location
Marketed by Hall & Benson
Disclaimer Property descriptions and related information displayed on this page are marketing materials provided by Hall & Benson. estateagents365.uk does not warrant or accept any responsibility for the accuracy or completeness of the property descriptions or related information provided here and they do not constitute property particulars. Please contact Hall & Benson for full details and further information.


