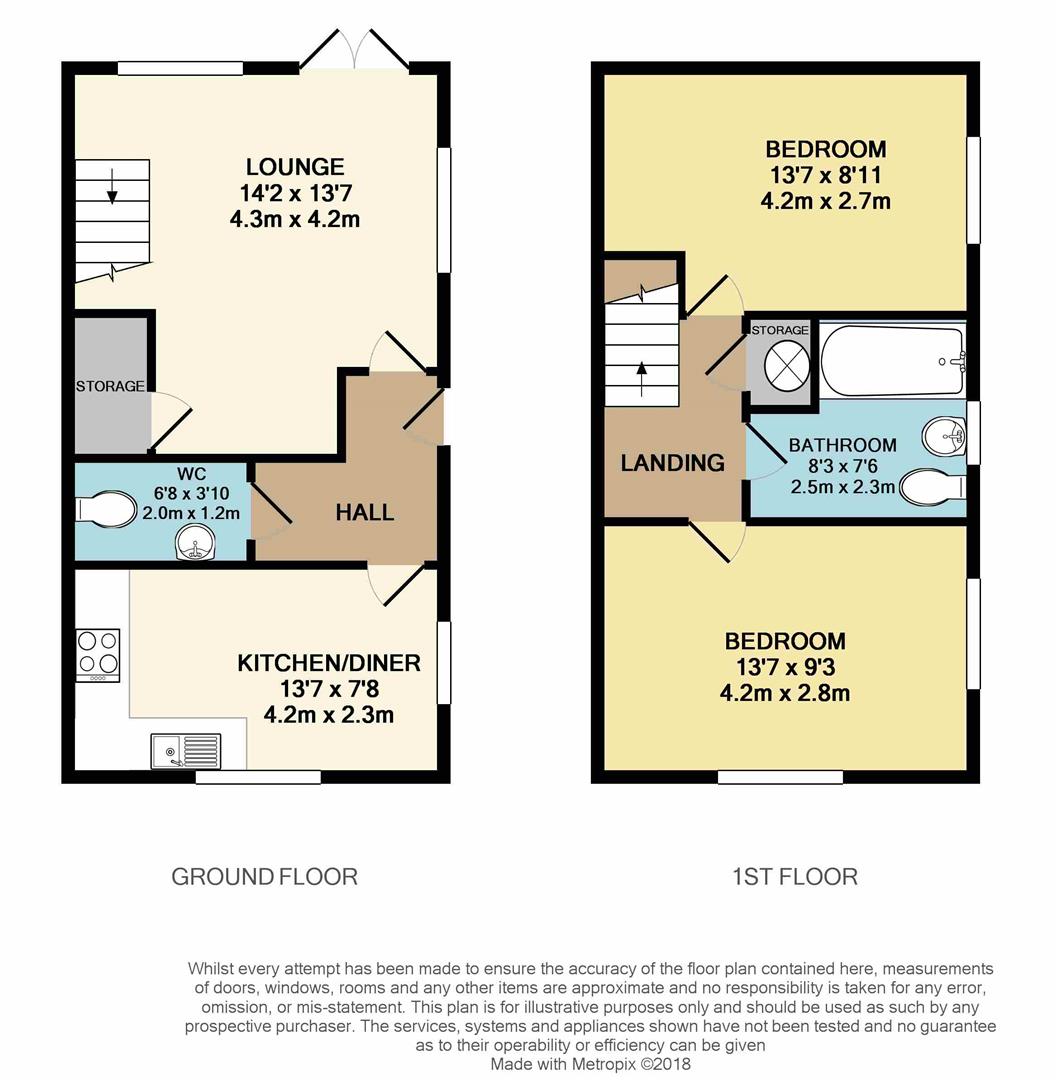Semi-detached house for sale in Derby DE72, 2 Bedroom
Quick Summary
- Property Type:
- Semi-detached house
- Status:
- For sale
- Price
- £ 86,250
- Beds:
- 2
- Baths:
- 1
- Recepts:
- 1
- County
- Derbyshire
- Town
- Derby
- Outcode
- DE72
- Location
- Barrons Way, Borrowash, Derby DE72
- Marketed By:
- Robert Ellis - Long Eaton
- Posted
- 2024-03-31
- DE72 Rating:
- More Info?
- Please contact Robert Ellis - Long Eaton on 0115 774 0117 or Request Details
Property Description
A newly constructed two bedroom semi detached house. Village location. High specification. Two bedrooms. One allocated parking spaces.
A brand new two bedroom modern semi detached house.
Robert Ellis are extremely pleased to bring to the market this select development of ten individual units. Being situated between Balmoral Road and Nottingham Road within the sought after village of Borrowash. Providing excellent transport facilities such as the A52 providing access to Nottingham and Derby whilst being equidistant from Derby and Nottingham town centres.
All properties derive the benefit of modern conveniences such as gas central heating and double glazing. In brief the accommodation comprises entrance hallway, ground floor cloakroom, kitchen and to the rear there is a good size living room with French doors providing access to the enclosed garden. To the first floor there are two double bedrooms with a separate family bathroom. There are one allocated parking spaces to the front and enclosed secure gated gardens to the rear.
The properties are within easy reach of the shops and schools for younger children found in Borrowash with further shopping facilities found in nearby Draycott, Breaston and Long Eaton and also at Pride Park. There are health care and sports facilities, walks in the adjacent and surrounding picturesque countryside and there are excellent transport links which include J25 of the M1, East Midlands Airport, stations at East Midlands Parkway and Derby and the A52 and other main roads, all of which provide good access to both Nottingham and Derby.
The properties are well specified, for further information contact Neill Millward at Robert Ellis on .
Entrance Hallway
UPVC double glazed composite door to the front, stairs leading to the first floor, ceiling light point, smoke alarm point, wall mounted radiator, wall mounted electrical control panel and panelled doors to:
Ground Floor W.C.
Low flush w.C., vanity wash hand basin, wall mounted radiator, extractor fan, ceiling light point and tiling to the floor.
Kitchen (4.42m x 2.34m approx (14'6 x 7'8 approx))
UPVC double glazed window to the front, wall and base units incorporating laminate work surface above, stainless steel sink with swan neck mixer tap, space and plumbing for automatic washing machine, integral oven with four ring gas hob over, wall mounted 'Ideal' gas central heating combination boiler, recessed spotlights to the ceiling, wall mounted radiator and ample sockets.
Living Room (4.32m x 4.14m approx (14'2 x 13'7 approx))
UPVC double glazed French doors to the rear, UPVC double glazed window to the rear, wall mounted radiator, ceiling light point, TV point and sockets.
First Floor Landing
UPVC double glazed window to the side, ceiling light point, smoke alarm, built-in storage cupboard and panelled doors to:
Bedroom 1 (4.29m x 2.82m approx (14'1 x 9'3 approx))
UPVC double glazed window to the rear, wall mounted radiator, ceiling light point, TV point and sockets.
Bedroom 2 (4.29m x 2.72m approx (14'1 x 8'11 approx))
UPVC double glazed window to the front, wall mounted radiator, ceiling light point, loft access hatch and built-in storage cupboard over the stairs.
Bathroom
Three piece suite comprising panelled bath with mixer shower attachment over, pedestal wash hand basin, low flush w.C., feature tiling to the walls and tiling to the floor, ceiling light point, extractor fan and wall mounted radiator.
Agents Notes
The details, description and photos are for illustration only and an internal viewing comes recommended in order to see the property and what is on offer for yourself.
The remaining 50% share will be at a rental of £197.66 with a monthly service charge (building insurance and management fee) of £15.11 which will make a total of £212.77.
A brand new two bedroom semi detached house found in this sought after village
Property Location
Marketed by Robert Ellis - Long Eaton
Disclaimer Property descriptions and related information displayed on this page are marketing materials provided by Robert Ellis - Long Eaton. estateagents365.uk does not warrant or accept any responsibility for the accuracy or completeness of the property descriptions or related information provided here and they do not constitute property particulars. Please contact Robert Ellis - Long Eaton for full details and further information.


