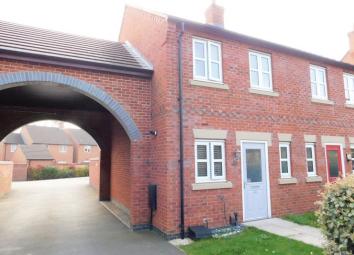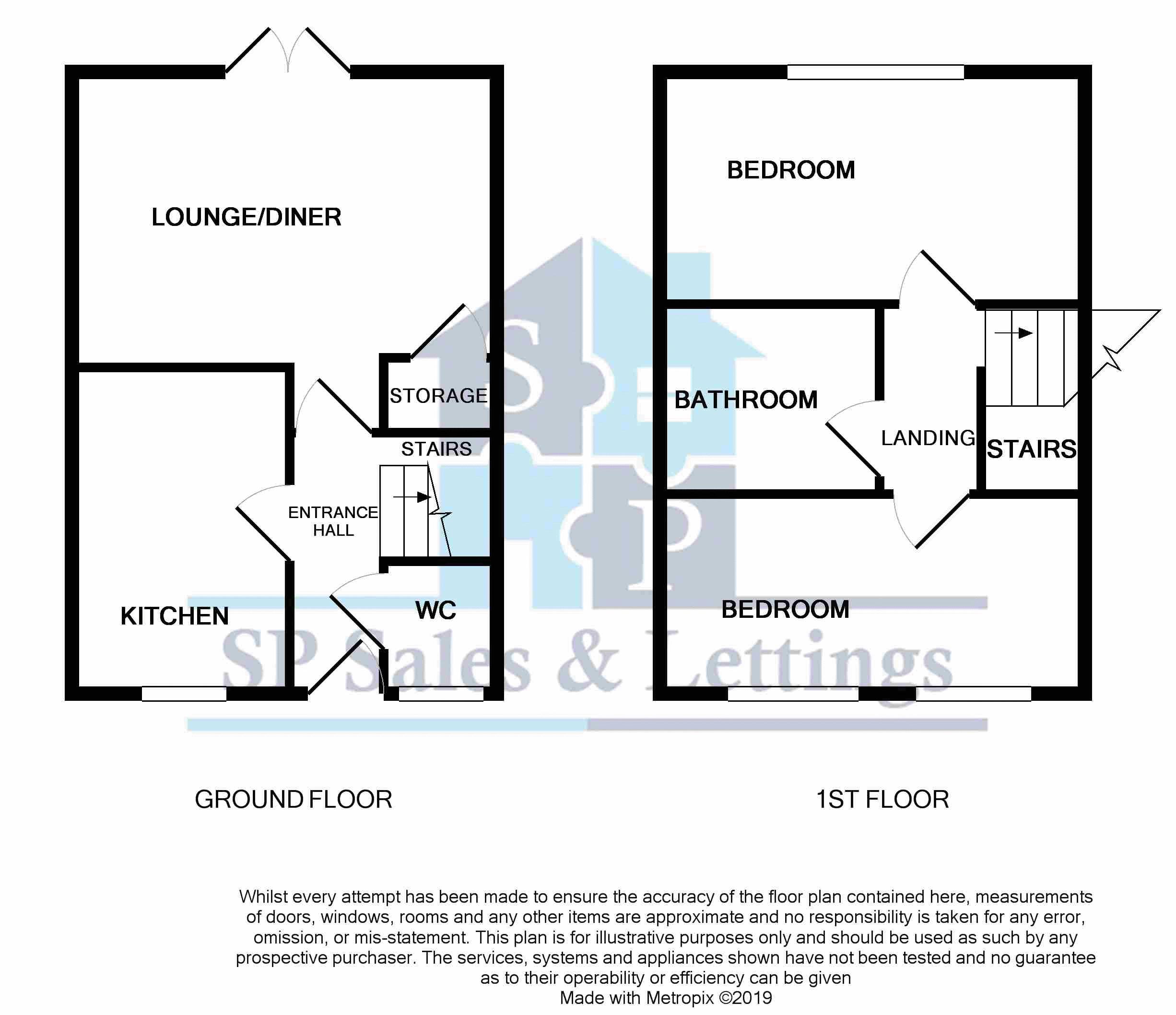Semi-detached house for sale in Derby DE74, 2 Bedroom
Quick Summary
- Property Type:
- Semi-detached house
- Status:
- For sale
- Price
- £ 40,000
- Beds:
- 2
- Baths:
- 1
- Recepts:
- 1
- County
- Derbyshire
- Town
- Derby
- Outcode
- DE74
- Location
- Hoyte Drive, Kegworth, Derby DE74
- Marketed By:
- SP Sales and Lettings
- Posted
- 2019-03-31
- DE74 Rating:
- More Info?
- Please contact SP Sales and Lettings on 01530 658982 or Request Details
Property Description
** 25% shared ownership **
* beautifully presented two bedroom semi detached house with downstairs WC, lounge diner, fitted bathroom & kitchen, allocated parking and A private rear garden*
sp Sales & Lettings are pleased to introduce this fantastic two bedroom semi detached house situated in Kegworth. The accommodation briefly comprises of an entrance hall, downstairs WC, lounge diner and a kitchen to the ground floor, along with two bedrooms and a family bathroom upstairs. The property also benefits from having a private rear garden and two allocated parking space to the rear! The house is offered as a 25% shared ownership with Hello Homes. Call now to View!
Entrance Hall
With a composite door to the front elevation, a radiator and stairs providing access to the first floor accommodation
Downstairs WC
With a low level WC, wash hand basin, radiator and a uPVC window to the front elevation
Lounge (13' 11'' x 12' 4'' (4.25m x 3.75m))
With uPVC double doors to the rear elevation, a radiator and an under stairs storage cupboard
Fitted Kitchen (11' 0'' x 5' 3'' (3.35m x 1.6m))
Fitted with a range of wall and base units, sink and drainer unit, electric oven, gas hob with extraction hood over, plumbing and space for a washing machine and fridge freezer and a uPVC window to the front elevation
First Floor Landing
With a radiator and an over head loft access hatch
Master Bedroom (12' 4'' x 9' 4'' (3.75m x 2.85m))
With a uPVC window to the rear elevation and a radiator
Bedroom Two (12' 6'' x 8' 8'' (3.8m x 2.65m))
With two uPVC windows to the front elevation, a radiator and a storage cupboard
Bathroom
Three piece suite comprising of a panelled bath with shower over, low level WC, wash hand basin and a radiator
Rear Garden
Mainly laid to lawn with a decking area and patio
Allocated Parking
2x Allocated parking spaces
Shared Ownership Information
The property is being sold as 25% shared ownership. The other 75% is owned by Hello Homes and purchase is subject to a lease and shared ownership agreement. Rent & Service charge is paid monthly to the housing association. Rent is £238.02 per month and Service Charge is £21.64 per month.
Property Location
Marketed by SP Sales and Lettings
Disclaimer Property descriptions and related information displayed on this page are marketing materials provided by SP Sales and Lettings. estateagents365.uk does not warrant or accept any responsibility for the accuracy or completeness of the property descriptions or related information provided here and they do not constitute property particulars. Please contact SP Sales and Lettings for full details and further information.


