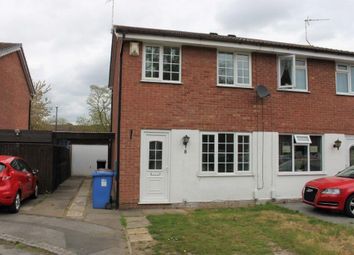Semi-detached house for sale in Derby DE24, 2 Bedroom
Quick Summary
- Property Type:
- Semi-detached house
- Status:
- For sale
- Price
- £ 124,995
- Beds:
- 2
- Baths:
- 1
- Recepts:
- 1
- County
- Derbyshire
- Town
- Derby
- Outcode
- DE24
- Location
- Blandford Close, Alvaston, Derby DE24
- Marketed By:
- Gadsby Nichols
- Posted
- 2024-03-31
- DE24 Rating:
- More Info?
- Please contact Gadsby Nichols on 01332 494262 or Request Details
Property Description
A two-bedroomed, semi-detached property enjoying a cul-de-sac position in a well-established residential location, convenient for a range of amenities available within Alvaston. Available with immediate vacant possession, the property has the benefit of electric heating and UPVC double glazing, and briefly comprises: -
ground floor, Entrance Hall, Lounge, and Dining Kitchen. First floor, Landing, Two Bedrooms, and Bathroom with shower. Outside, front garden, driveway to attached Car Port with drive-through to the detached Single Garage, and mature rear garden. EPC tbc, council tax band A.
The Property
A popular and affordable style of semi-detached residence, which has seen improvement in recent years, but offers scope for further improvement to individual taste, and has the additional benefit of being available with immediate vacant possession. The accommodation can be accessed via the entrance hall, with lounge and dining kitchen to the ground floor, and to the first floor a landing affords access to two bedrooms and bathroom. The property has the benefit of electric central heating. Outside, the property benefits from font and rear gardens, a car port and detached single garage.
Location
The property enjoys a cul-de-sac position off Keldholme Lane in a popular area of the suburb of Alvaston, and within easy access of a range of local amenities, and minutes driving distance of the A50, which in turn affords access to the M1 motorway, East Midlands International Airport, and the A38. A regular bus service operates to Derby city centre and further amenities.
Directions
When leaving Derby city centre by vehicle, proceed along the A6 London Road, and on reaching Alvaston proceed through the centre across the traffic islands and onto the A6 Shardlow Road. At the next traffic island turn left into Keldholme Lane, before turning fourth left into Blandford Close.
Viewings
Strictly by prior appointment with the Sole Agents, Gadsby Nichols. Ref: R .
Accommodation
Having the benefit of remote-controlled electric heating and UPVC double glazing, the detailed accommodation comprises: -
Ground Floor
Entrance Hall
Having UPVC double glazed entrance door, and stairs to the first floor.
Lounge (4.04m x 3.12m (13'3" x 10'3"))
Having wide brick-effect fireplace and surround with coal-effect electric fire, TV and display plinths, UPVC multi-pane double glazed window to the front, and electric wall-mounted heater.
Dining Kitchen (4.06m x 2.79m (13'4" x 9'2"))
Comprising: -
Dining Area
Having laminate flooring, UPVC double glazed double French doors opening to the rear garden, and opening up into the: -
Kitchen Area
Having fitments comprising; one double base unit, two single base units, and two single wall units, together with breakfast bar divider to the dining area with appliance space under, plumbing for automatic washing machine, work surface area, stainless steel sink unit with single drainer, UPVC double glazed window to the rear, and understairs store.
First Floor
Landing
Having built-in airing cupboard with hot water cylinder and electric immersion heater, and access to the loft space.
Front Bedroom One (4.04m x 2.84m max (13'3" x 9'4" max))
Having built-in double wardrobe, electric wall-mounted heater, and two UPVC multi-pane double glazed windows.
Bedroom Two (3.40m x 2.06m max (11'2" x 6'9" max))
Having electric wall-mounted heater, and UPVC double glazed window to the rear.
Bathroom (1.91m x 1.93m max (6'3" x 6'4" max))
Having coloured suite comprising; low-level WC, pedestal wash hand basin, and panelled bath with Triton electric shower unit over, together with part-tiled walls, and UPVC double glazed window to the rear.
Outside
Front Garden
Having lawn and driveway leading to the rear.
Car Port
Having drive-through facility to the: -
Detached Single Garage
Of concrete sectional construction, having up-and-over door to the front, and access door to the side.
Rear Garden
Having paved patio, lawns, shrub borders, and small garden shed.
Additional Information
Tenure
We understand the property is held freehold, with vacant possession provided upon completion.
Council Tax
From enquiries of the voa Website, we understand that the property currently falls within council tax band A, with Derby City Council. However, we would recommend any prospective purchasers make their own enquiries with the local authority.
Do You Need A Survey?
If you are not buying one of our properties, but need a survey or valuation, please contact our offices for further information and advice on . We offer a range of surveys and valuations to cover all house types.
Ref: R13046
Property Location
Marketed by Gadsby Nichols
Disclaimer Property descriptions and related information displayed on this page are marketing materials provided by Gadsby Nichols. estateagents365.uk does not warrant or accept any responsibility for the accuracy or completeness of the property descriptions or related information provided here and they do not constitute property particulars. Please contact Gadsby Nichols for full details and further information.

